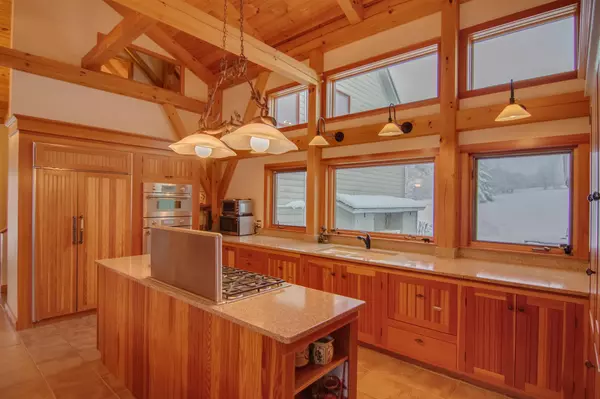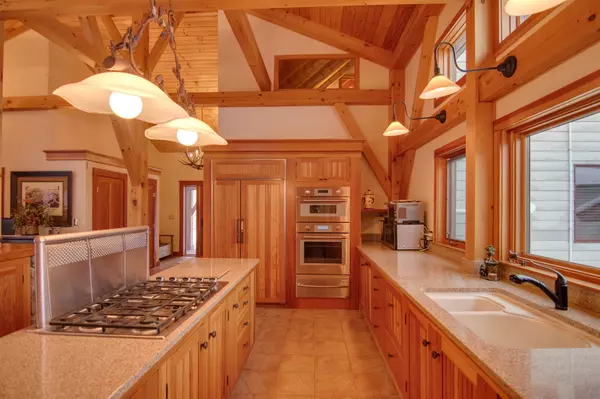Bought with Brie Stephens • KW Lakes & Mountains/Moultonborough
$1,000,000
$1,000,000
For more information regarding the value of a property, please contact us for a free consultation.
4 Beds
3 Baths
5,065 SqFt
SOLD DATE : 03/19/2021
Key Details
Sold Price $1,000,000
Property Type Single Family Home
Sub Type Single Family
Listing Status Sold
Purchase Type For Sale
Square Footage 5,065 sqft
Price per Sqft $197
MLS Listing ID 4845839
Sold Date 03/19/21
Style Contemporary
Bedrooms 4
Full Baths 3
Construction Status Existing
Year Built 2004
Annual Tax Amount $15,519
Tax Year 2019
Lot Size 29.960 Acres
Acres 29.96
Property Description
Looking for privacy? This handcrafted timber frame home on 30 acres is the perfect mountain retreat! The gourmet kitchen with douglas fir cabinets and silestone countertops has all high end appliances - including a subzero refrigerator and a thermador wall oven that’s never been used. Catch views of Mount Cabot and the beautifully landscaped gardens from the kitchen sink! High efficiency triple pane windows throughout offer an abundance of natural light. The open concept living area is perfect for entertaining and features a breathtaking double sided stone fireplace. The master suite was thoughtfully designed in a private wing on the first floor and features a custom walk in closet, glass block shower, and whirlpool tub. Working remotely will be a breeze with high speed internet, cell phone backup, and a 13kw Generac generator on standby. You’ll want to get to work when you step into the office with custom built bookcases and propane fireplace. Three additional bedrooms and a loft allow plenty of room for family and friends! The large three car garage is heated and has a 50 amp charging port for your electric car or RV. Just 30 minutes to Bretton Woods or 40 minutes to Cannon Mountain.
Location
State NH
County Nh-coos
Area Nh-Coos
Zoning Agricultural
Rooms
Basement Entrance Interior
Basement Concrete Floor, Full, Unfinished
Interior
Interior Features Central Vacuum, Cathedral Ceiling, Fireplace - Wood, Primary BR w/ BA, Laundry - 1st Floor
Heating Oil
Cooling Multi Zone
Flooring Hardwood, Tile
Equipment Security System, Stove-Gas, Generator - Standby
Exterior
Exterior Feature Cement, Clapboard
Garage Attached
Garage Spaces 3.0
Garage Description Driveway, Garage
Utilities Available High Speed Intrnt -AtSite, Underground Utilities
Roof Type Metal
Building
Lot Description Agricultural, Country Setting, Field/Pasture, Landscaped, Mountain View, Rolling, Secluded, View, Wooded
Story 2
Foundation Concrete
Sewer 1500+ Gallon, Leach Field, Private, Septic
Water Drilled Well, Private
Construction Status Existing
Schools
Elementary Schools Lancaster Elementary School
Middle Schools Lancaster Elementary
High Schools White Mountain Regional Hs
School District White Mountains Regional
Read Less Info
Want to know what your home might be worth? Contact us for a FREE valuation!

Our team is ready to help you sell your home for the highest possible price ASAP


"My job is to find and attract mastery-based agents to the office, protect the culture, and make sure everyone is happy! "






