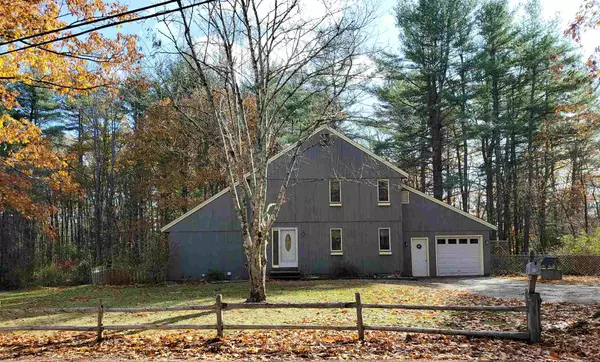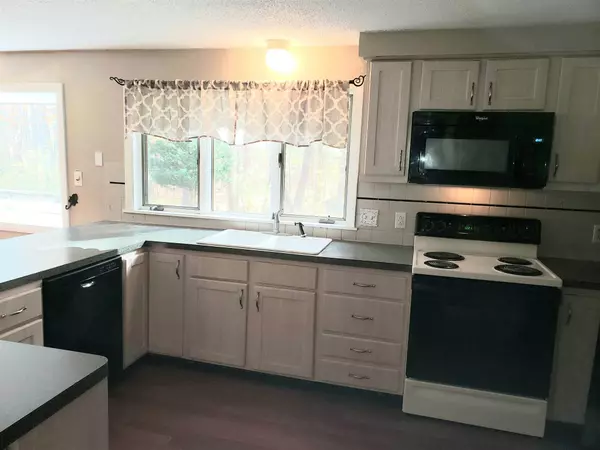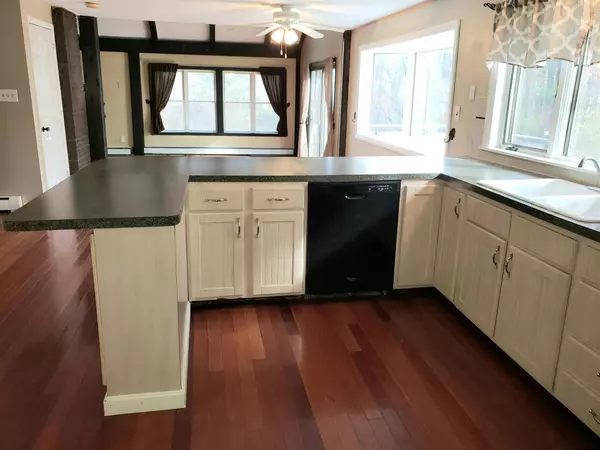Bought with Christopher D Gibb • Red Post Realty
$354,000
$389,900
9.2%For more information regarding the value of a property, please contact us for a free consultation.
4 Beds
3 Baths
2,558 SqFt
SOLD DATE : 12/16/2020
Key Details
Sold Price $354,000
Property Type Single Family Home
Sub Type Single Family
Listing Status Sold
Purchase Type For Sale
Square Footage 2,558 sqft
Price per Sqft $138
MLS Listing ID 4837571
Sold Date 12/16/20
Style Contemporary
Bedrooms 4
Full Baths 1
Half Baths 2
Construction Status Existing
Year Built 1979
Annual Tax Amount $8,453
Tax Year 2019
Lot Size 1.750 Acres
Acres 1.75
Property Description
You'll feel at home the minute you drive up to "Autumn Woods". The open concept, fully applianced kitchen flows into the light and bright dining area offering a slider to the relaxing 12x12 rear deck then into the living room featuring a beamed cathedral ceiling, wood fireplace (with floor to ceiling brick mantel) and skylight....the perfect space for all your entertaining. A spacious bedroom and 1/2 bath complete the first floor. The 2nd floor boasts a master bedroom with a sitting area overlooking the living room and a direct entry Jack and Jill bath, plus 2 additional bedrooms. The lower level is the perfect get away with a family room, workbench and plenty of storage. The oversized garage also has a workshop, more storage and direct entries into the kitchen or basement. Additional amenities include: gleaming hardwood throughout the 1st floor, multizone heat, laundry hookups on the 1st floor and basement, State Premier hybrid electric water heater (2012), furnace (2012), dishwasher (2015), microwave (2015), rear garage door (2015), and well pump (2012). The private 1.75 acre lot is ideal for outdoor entertaining, with firepit, garden area and a 24x20 fenced-in dog pen. A short walk to Woodridge Park offering a playground, tennis & basketball courts, plus baseball & soccer fields. Durham is a beautiful seacoast community with a rich history. Become part of it and enjoy in your new home for the holidays. Listing agent is related to the Seller.
Location
State NH
County Nh-strafford
Area Nh-Strafford
Zoning RB
Rooms
Basement Entrance Interior
Basement Daylight, Full, Partially Finished
Interior
Interior Features Attic, Cathedral Ceiling, Ceiling Fan, Fireplace - Wood, Laundry Hook-ups, Primary BR w/ BA, Skylight
Heating Oil
Cooling Other
Flooring Carpet, Ceramic Tile, Hardwood
Equipment Air Conditioner
Exterior
Exterior Feature Wood
Garage Attached
Garage Spaces 1.0
Garage Description Parking Spaces 6+
Utilities Available Cable
Roof Type Shingle
Building
Lot Description Level, Wooded
Story 2
Foundation Concrete
Sewer Private
Water Private
Construction Status Existing
Schools
School District Oyster River Cooperative
Read Less Info
Want to know what your home might be worth? Contact us for a FREE valuation!

Our team is ready to help you sell your home for the highest possible price ASAP


"My job is to find and attract mastery-based agents to the office, protect the culture, and make sure everyone is happy! "






