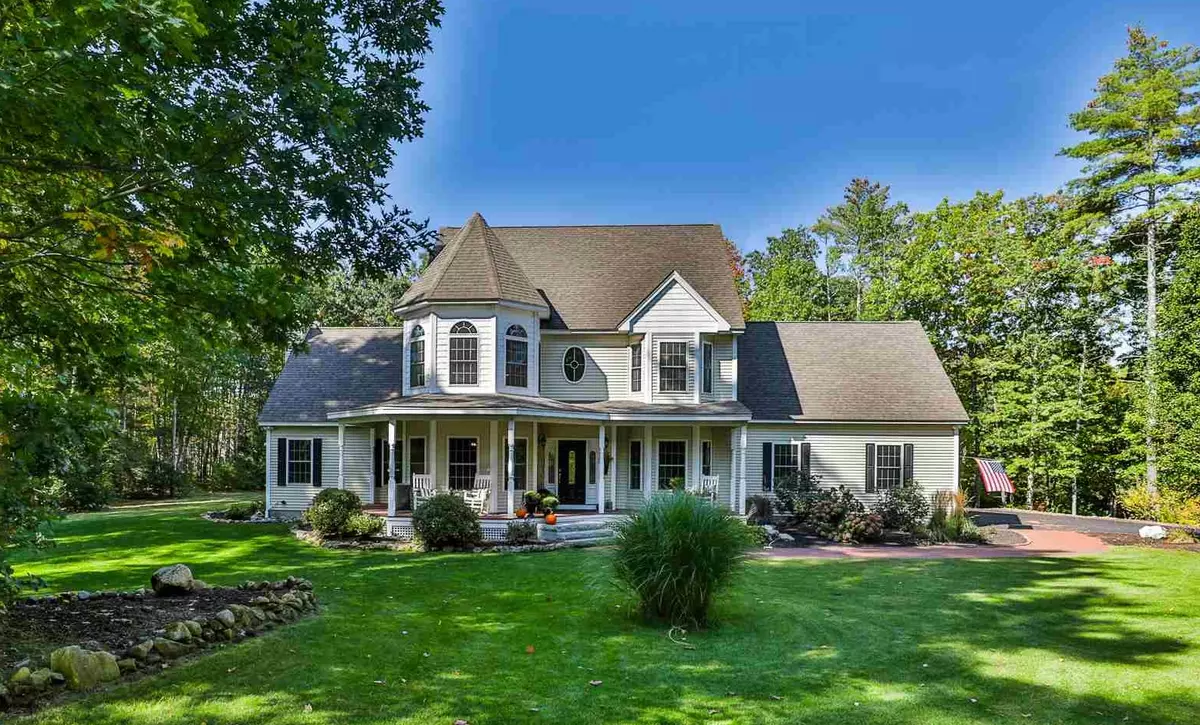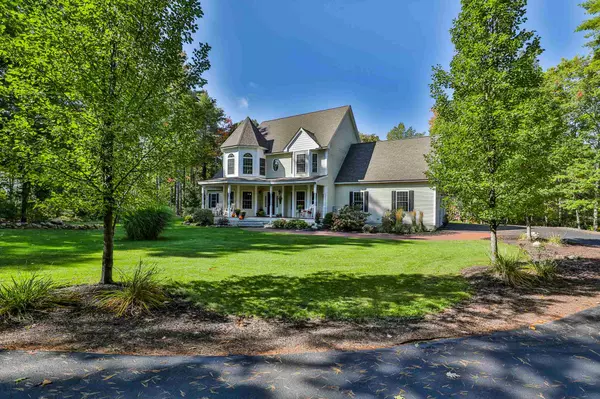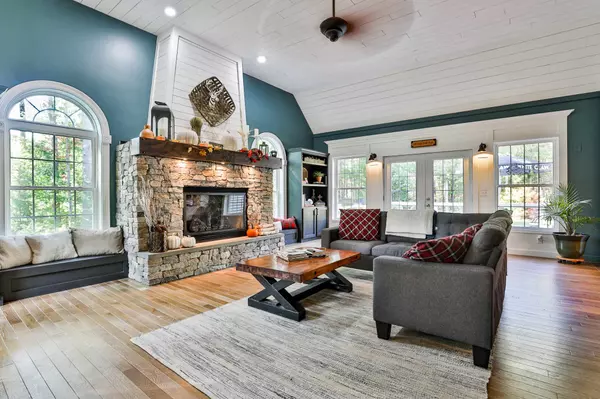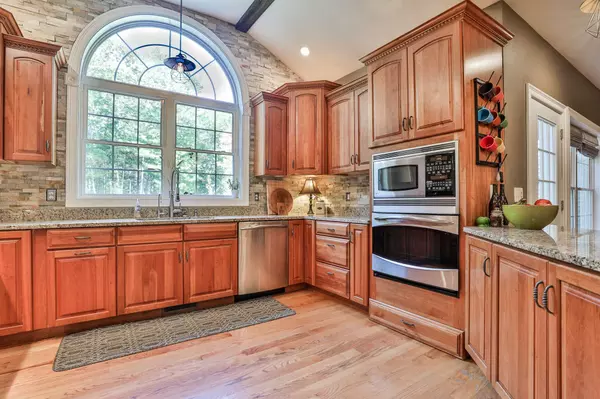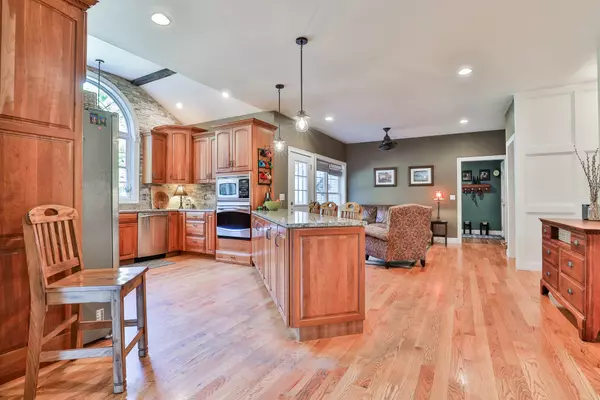Bought with Stephanie Shively • Keller Williams Realty-Metropolitan
$859,000
$859,000
For more information regarding the value of a property, please contact us for a free consultation.
4 Beds
4 Baths
4,500 SqFt
SOLD DATE : 03/25/2021
Key Details
Sold Price $859,000
Property Type Single Family Home
Sub Type Single Family
Listing Status Sold
Purchase Type For Sale
Square Footage 4,500 sqft
Price per Sqft $190
Subdivision Victoria Ridge
MLS Listing ID 4835364
Sold Date 03/25/21
Style Colonial
Bedrooms 4
Full Baths 2
Half Baths 2
Construction Status Existing
Year Built 2011
Annual Tax Amount $14,111
Tax Year 2019
Lot Size 2.050 Acres
Acres 2.05
Property Description
This stunning 4 bedroom, 4 bathroom home is loaded with recent upgrades, custom millwork & attention to detail throughout. The gourmet eat-in kitchen boasts a vaulted ceiling with exposed wood beams, custom stacked-stone backsplash, gas cooktop, wall oven, microwave, butler pantry with wine fridge, walk-in pantry with beverage fridge & custom shelving with ladder. The updated family rm showcases a vaulted ceiling with custom millwork on the ceiling, walls & the addition of built-in window seats with built-in bookcases flanking the newly re-designed gas fireplace with stacked stone, raised hearth, custom mantel & new hardwood floors. A formal dining rm boasts a sliding barn door. An office is located off the front foyer. The mudroom offers custom built-in cubbies & 1/2 bath with custom vanity. On the 2nd floor you will find a newly updated master bedroom with vaulted ceiling boasting custom millwork, walk-in closet & updated master bath with custom tile walk-in shower. Three other bedrooms, a full bath with dbl vanity & laundry rm round out this level. The newly finished lower level offers a built-in bar with wine fridge, gas fireplace and custom half bath. The unfinished storage area offers direct access to the rear yard or garage. New rear deck off the family room. New pergola added to rear deck off kitchen. Electric dog fence. Private 2+ac lot in the high-end Victoria Ridge neighborhood located only minutes to area schools, Rte 101 and 101a.
Location
State NH
County Nh-hillsborough
Area Nh-Hillsborough
Zoning RR
Rooms
Basement Entrance Interior
Basement Climate Controlled, Finished, Full, Insulated, Stairs - Interior, Storage Space, Unfinished, Walkout
Interior
Interior Features Cathedral Ceiling, Ceiling Fan, Dining Area, Fireplace - Gas, Fireplaces - 2, Hearth, Kitchen/Dining, Kitchen/Family, Primary BR w/ BA, Vaulted Ceiling, Walk-in Closet, Walk-in Pantry, Laundry - 2nd Floor
Heating Gas - LP/Bottle
Cooling Central AC
Flooring Carpet, Hardwood, Tile
Exterior
Exterior Feature Vinyl Siding
Garage Attached
Garage Spaces 3.0
Utilities Available Cable
Roof Type Shingle - Asphalt
Building
Lot Description Country Setting, Landscaped, Level, Wooded
Story 2.5
Foundation Concrete
Sewer 1250 Gallon, Septic
Water Drilled Well, Private
Construction Status Existing
Schools
Elementary Schools Wilkins Elementary School
Middle Schools Amherst Middle
High Schools Souhegan High School
School District Souhegan Cooperative
Read Less Info
Want to know what your home might be worth? Contact us for a FREE valuation!

Our team is ready to help you sell your home for the highest possible price ASAP


"My job is to find and attract mastery-based agents to the office, protect the culture, and make sure everyone is happy! "

