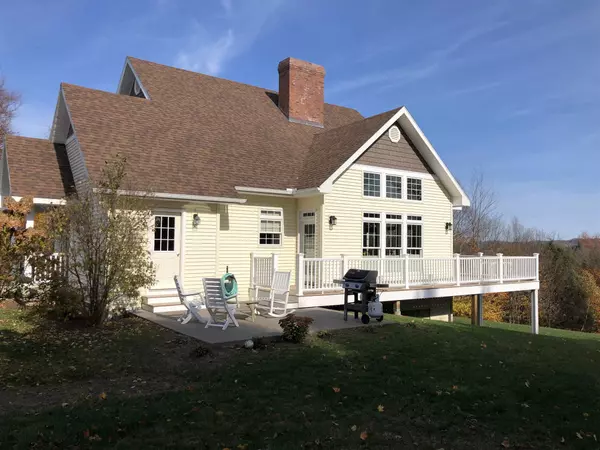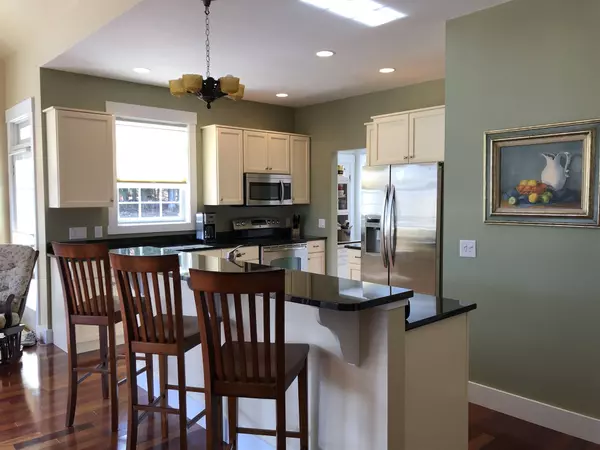Bought with Pall Spera • Pall Spera Company Realtors-Stowe
$465,000
$469,000
0.9%For more information regarding the value of a property, please contact us for a free consultation.
3 Beds
3 Baths
2,141 SqFt
SOLD DATE : 12/17/2020
Key Details
Sold Price $465,000
Property Type Single Family Home
Sub Type Single Family
Listing Status Sold
Purchase Type For Sale
Square Footage 2,141 sqft
Price per Sqft $217
MLS Listing ID 4834991
Sold Date 12/17/20
Style Contemporary
Bedrooms 3
Full Baths 1
Three Quarter Bath 2
Construction Status Existing
Year Built 2012
Annual Tax Amount $8,623
Tax Year 2020
Lot Size 2.430 Acres
Acres 2.43
Property Description
All this agent can say is "Wow!" If you are looking for a home that is the epitome of perfection you have found your home right here. Located only 5 minutes from the village but in a country setting that has views from almost every room to make you gasp. Only 8 yrs. young but feels like brand new. This home was designed by a respected architect and built under the watchful eye of a home owner who has been in the residential building business for decades. Glowing Brazilian cherry hardwood floors grace the living room that centers around a floor to ceiling brick fireplace. The open floorplan is sure to please. An island featuring seating for 4 separates the kitchen from the dining and living areas. Horizontal surfaces are adorned with black granite. A plethora of cabinetry has been carefully designed to flow perfectly. The laundry room is handily located just off the kitchen and is home to a soaking sink and lots of storage. The large master bedroom features a private bath with soaking tub and custom tile shower. The walk-out basement ensures that the 3rd bedroom has a safe exit point. There is also a 3/4 bath on this level. There is more room to finish off just the way you would like in this awesome, dry area. The garage is finished inside just like a home and has storage above and room for 4 cars. No expense has been spared. The roof is standing seam. Located at the end of a town road you will love the privacy that comes with this fastidiously kept home.
Location
State VT
County Vt-lamoille
Area Vt-Lamoille
Zoning 2A
Rooms
Basement Entrance Walkout
Basement Concrete, Concrete Floor, Partially Finished, Stairs - Interior, Walkout, Stairs - Basement
Interior
Interior Features Central Vacuum, Blinds, Cathedral Ceiling, Ceiling Fan, Dining Area, Fireplace - Wood, Hearth, Kitchen Island, Primary BR w/ BA, Soaking Tub, Walk-in Closet, Laundry - 1st Floor
Heating Oil
Cooling Mini Split
Flooring Ceramic Tile, Hardwood
Equipment CO Detector, Smoke Detectr-Hard Wired
Exterior
Exterior Feature Vinyl Siding
Garage Detached
Garage Spaces 4.0
Garage Description Driveway, Garage
Utilities Available DSL, Underground Utilities
Roof Type Shingle - Architectural
Building
Lot Description Landscaped, Mountain View
Story 1
Foundation Poured Concrete
Sewer Leach Field - Conventionl
Water Drilled Well
Construction Status Existing
Schools
Elementary Schools Morristown Elementary School
Middle Schools Peoples Academy Middle Level
High Schools Peoples Academy
School District Lamoille South
Read Less Info
Want to know what your home might be worth? Contact us for a FREE valuation!

Our team is ready to help you sell your home for the highest possible price ASAP


"My job is to find and attract mastery-based agents to the office, protect the culture, and make sure everyone is happy! "






