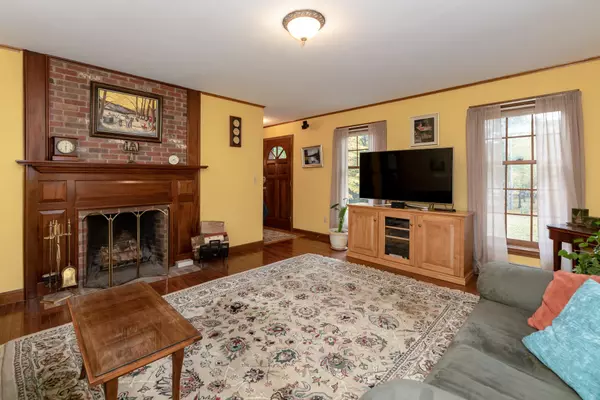Bought with Kathy Ahlin • Great Beginnings Realty Group LLC
$349,900
$349,900
For more information regarding the value of a property, please contact us for a free consultation.
3 Beds
2 Baths
3,092 SqFt
SOLD DATE : 11/20/2020
Key Details
Sold Price $349,900
Property Type Single Family Home
Sub Type Single Family
Listing Status Sold
Purchase Type For Sale
Square Footage 3,092 sqft
Price per Sqft $113
MLS Listing ID 4832676
Sold Date 11/20/20
Style Cape
Bedrooms 3
Full Baths 2
Construction Status Existing
Year Built 1990
Annual Tax Amount $6,066
Tax Year 2019
Lot Size 5.030 Acres
Acres 5.03
Property Description
Set back from the road & privately sited on a 5 acre lot, this Sanbornton cape provides ample room to live & play. One level living is easy with a main floor bedroom, full bath & laundry. A fireplaced living room, formal dining, den & screened porch offer room to enjoy the pastoral & peaceful setting. The second floor has an additional 2 bedrooms & full bath. A finished basement with a bar area & game tables provides extra room to hang out or entertain guests. Have toys to store? Then look no further than the 3 bay garage. Above the garage are 2 rooms to be used a you wish - potential for in-law suite, private office space or art studio - and can be accessed through the 2nd floor or from a separate back entrance. Indoor & outdoor spaces abound in this home. The location is convenient and just minutes to Route 93. Delayed showings start Start Saturday 10/10 beginning with an Open House from 11-2.
Location
State NH
County Nh-belknap
Area Nh-Belknap
Zoning GENERA
Body of Water Lake
Rooms
Basement Entrance Interior
Basement Bulkhead, Concrete, Partially Finished, Stairs - Interior, Interior Access
Interior
Interior Features Blinds, Ceiling Fan, Fireplace - Wood, Fireplaces - 1, In-Law Suite, Kitchen Island, Natural Light, Natural Woodwork, Skylight, Surround Sound Wiring, Laundry - 1st Floor
Heating Oil
Cooling None
Flooring Carpet, Ceramic Tile, Hardwood
Equipment Smoke Detectr-Batt Powrd, Smoke Detectr-Hard Wired
Exterior
Exterior Feature Clapboard
Garage Attached
Garage Spaces 3.0
Garage Description Driveway, Garage, Parking Spaces 6+
Utilities Available Cable - Available, DSL - Available, Internet - Cable
Water Access Desc Yes
Roof Type Shingle - Architectural
Building
Lot Description Country Setting, Open, Wooded
Story 1.75
Foundation Concrete
Sewer 1000 Gallon, Leach Field, Private, Septic
Water Drilled Well, Private
Construction Status Existing
Schools
Elementary Schools Sanbornton Central School
Middle Schools Winnisquam Regional Middle Sch
High Schools Winnisquam Regional High Sch
School District Winnisquam Regional
Read Less Info
Want to know what your home might be worth? Contact us for a FREE valuation!

Our team is ready to help you sell your home for the highest possible price ASAP


"My job is to find and attract mastery-based agents to the office, protect the culture, and make sure everyone is happy! "






