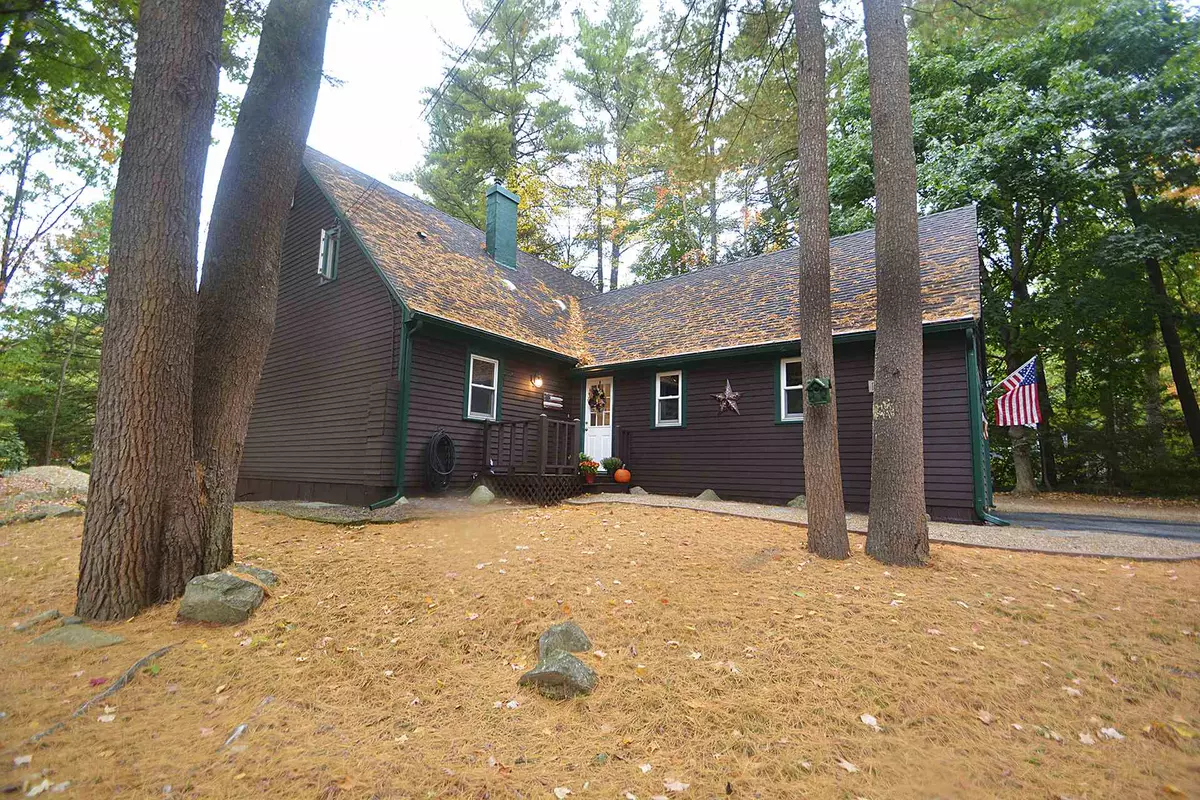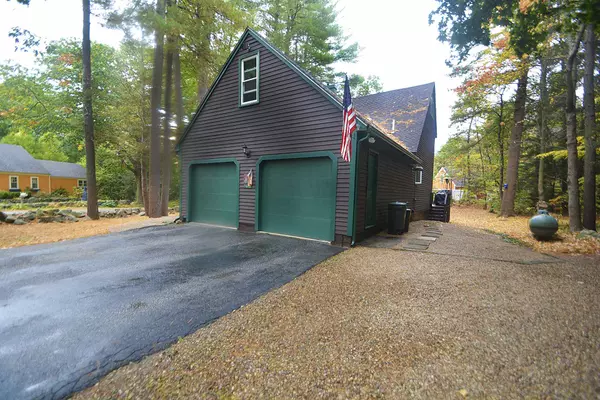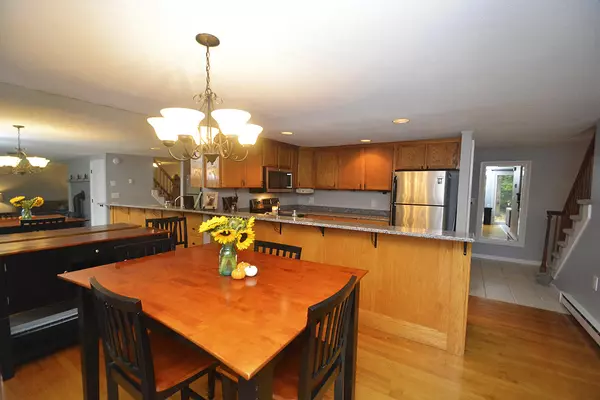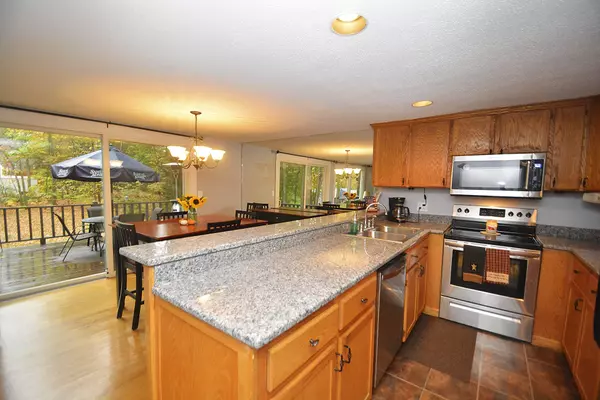Bought with Nina Fee • KW Coastal and Lakes & Mountains Realty
$452,000
$462,500
2.3%For more information regarding the value of a property, please contact us for a free consultation.
4 Beds
3 Baths
2,816 SqFt
SOLD DATE : 01/23/2021
Key Details
Sold Price $452,000
Property Type Single Family Home
Sub Type Single Family
Listing Status Sold
Purchase Type For Sale
Square Footage 2,816 sqft
Price per Sqft $160
MLS Listing ID 4832597
Sold Date 01/23/21
Style Saltbox
Bedrooms 4
Full Baths 1
Half Baths 1
Three Quarter Bath 1
Construction Status Existing
Year Built 1978
Annual Tax Amount $8,956
Tax Year 2020
Lot Size 0.460 Acres
Acres 0.46
Property Description
Welcome to 6 Emerson Rd, Durham, NH. This lovely home has been meticulously maintained and enjoyed by the current family for the past 26 years. Inside you enter into a front mudroom with built-in storage, tiled floor flowing directly into the living areas or the other direction leading to the oversized heated garage with 10' ceilings, and full ample storage up above. The main level includes 1st floor laundry w/1/2 bath, a wall of windows overlooking a lovely natural view of the rear yard with patio and fire-pit & a deck off the kitchen. The kitchen has newer appliances, granite counters, with breakfast bar, a sunny & bright spot. From the dining area, you follow on to the living area with 1 of 2 gas stoves, the open floor plan circles the center staircase nicely. The lower level is finished with ample sunlight, a 4th bedroom, the 2nd gas stove, storage and it is a walkout to the back yard. The 2nd level has your master suite with dressing area and separate shower room. The sleep quarters are up another level, away from the other 2 bedrooms and full bath. The area includes the Oyster River School District, scenic Wagon Hill, Adams Point, many trails to explore, the Amtrak's Downeaster line, and an hour away from Boston and the Lakes & White Mountains . Come make this home and area yours & begin making your memories at 6 Emerson Rd, Durham
Location
State NH
County Nh-strafford
Area Nh-Strafford
Zoning RA
Rooms
Basement Entrance Walkout
Basement Daylight, Finished, Full, Walkout
Interior
Interior Features Dining Area, Primary BR w/ BA, Natural Light, Laundry - 1st Floor
Heating Electric, Gas - LP/Bottle
Cooling Wall AC Units
Flooring Carpet, Tile
Exterior
Exterior Feature Cedar, Clapboard
Garage Attached
Garage Spaces 2.0
Utilities Available Cable, Gas - LP/Bottle
Roof Type Shingle - Architectural
Building
Lot Description Level, Slight, Sloping
Story 2.5
Foundation Concrete
Sewer Public
Water Public
Construction Status Existing
Schools
Elementary Schools Moharimet School
Middle Schools Oyster River Middle School
High Schools Oyster River High School
School District Oyster River Cooperative
Read Less Info
Want to know what your home might be worth? Contact us for a FREE valuation!

Our team is ready to help you sell your home for the highest possible price ASAP


"My job is to find and attract mastery-based agents to the office, protect the culture, and make sure everyone is happy! "






