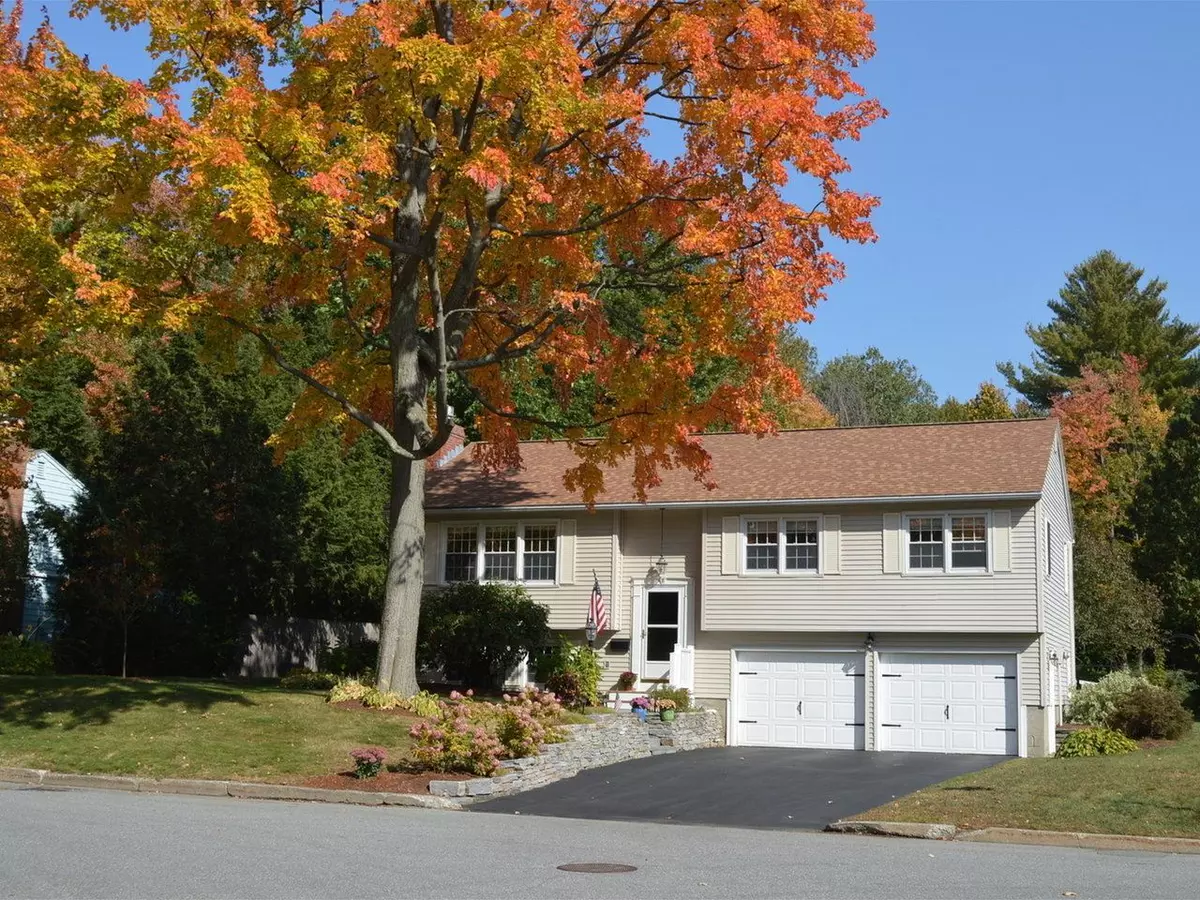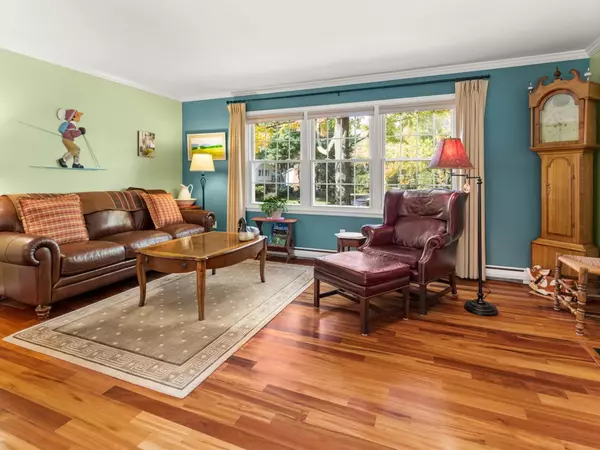Bought with Christopher M von Trapp • Coldwell Banker Hickok and Boardman
$448,500
$424,000
5.8%For more information regarding the value of a property, please contact us for a free consultation.
3 Beds
3 Baths
1,840 SqFt
SOLD DATE : 10/30/2020
Key Details
Sold Price $448,500
Property Type Single Family Home
Sub Type Single Family
Listing Status Sold
Purchase Type For Sale
Square Footage 1,840 sqft
Price per Sqft $243
Subdivision Laurel Hill
MLS Listing ID 4831370
Sold Date 10/30/20
Style Raised Ranch
Bedrooms 3
Full Baths 1
Half Baths 2
Construction Status Existing
Year Built 1970
Annual Tax Amount $4,402
Tax Year 2020
Lot Size 0.400 Acres
Acres 0.4
Property Description
You'll love this incredible home in sought after South Burlington's Laurel Hill Neighborhood bordering the University of Vermont Horticultural Farm. This welcoming light filled home features a large and open fire-lit living room, beautiful updated kitchen with a breakfast bar opening to the wonderful dining area and living room. The sunny porch opens to the large deck over-looking the amazing backyard that boasts of a second deeded parcel. Additional features include an abundance of light throughout, some beautiful hardwood floors, finished bonus area in the lower level with a natural gas fire place, master bedroom with private half bath, two additional lovely bedrooms, a full bath and an additional half bath and laundry room, heat pumps/mini splits for heat and air conditioning, new roof installed in May and the huge garage offers wonderful epoxy flooring. Sit in the lovely sunroom and enjoy the morning sunshine. The sunroom features all season windows and beautiful tile flooring. Enjoy the huge back deck for barbecues and larger gatherings. Close to Szymanski Park where you'll find a tot lot, tennis court, basketball court and just a few miles to trails and bike paths. Convenient to everywhere 7 Yandow Drive is close to the bus line, a drive to the highway, The University of Vermont Health Care Center and all local colleges.
Location
State VT
County Vt-chittenden
Area Vt-Chittenden
Zoning Residential
Rooms
Basement Entrance Walk-up
Basement Finished, Stairs - Interior
Interior
Interior Features Blinds, Ceiling Fan, Dining Area, Fireplace - Gas, Fireplaces - 2, Living/Dining, Primary BR w/ BA, Natural Light, Laundry - Basement
Heating Electric, Gas - Natural
Cooling Mini Split
Flooring Carpet, Ceramic Tile, Hardwood
Exterior
Exterior Feature Vinyl Siding
Garage Under
Garage Spaces 2.0
Utilities Available Cable, High Speed Intrnt -Avail, Internet - Cable
Roof Type Shingle - Architectural
Building
Lot Description City Lot, Landscaped, Trail/Near Trail
Story 1.5
Foundation Concrete
Sewer Public
Water Public
Construction Status Existing
Schools
Elementary Schools Orchard Elementary School
Middle Schools Frederick H. Tuttle Middle Sch
High Schools South Burlington High School
School District South Burlington Sch Distict
Read Less Info
Want to know what your home might be worth? Contact us for a FREE valuation!

Our team is ready to help you sell your home for the highest possible price ASAP


"My job is to find and attract mastery-based agents to the office, protect the culture, and make sure everyone is happy! "






