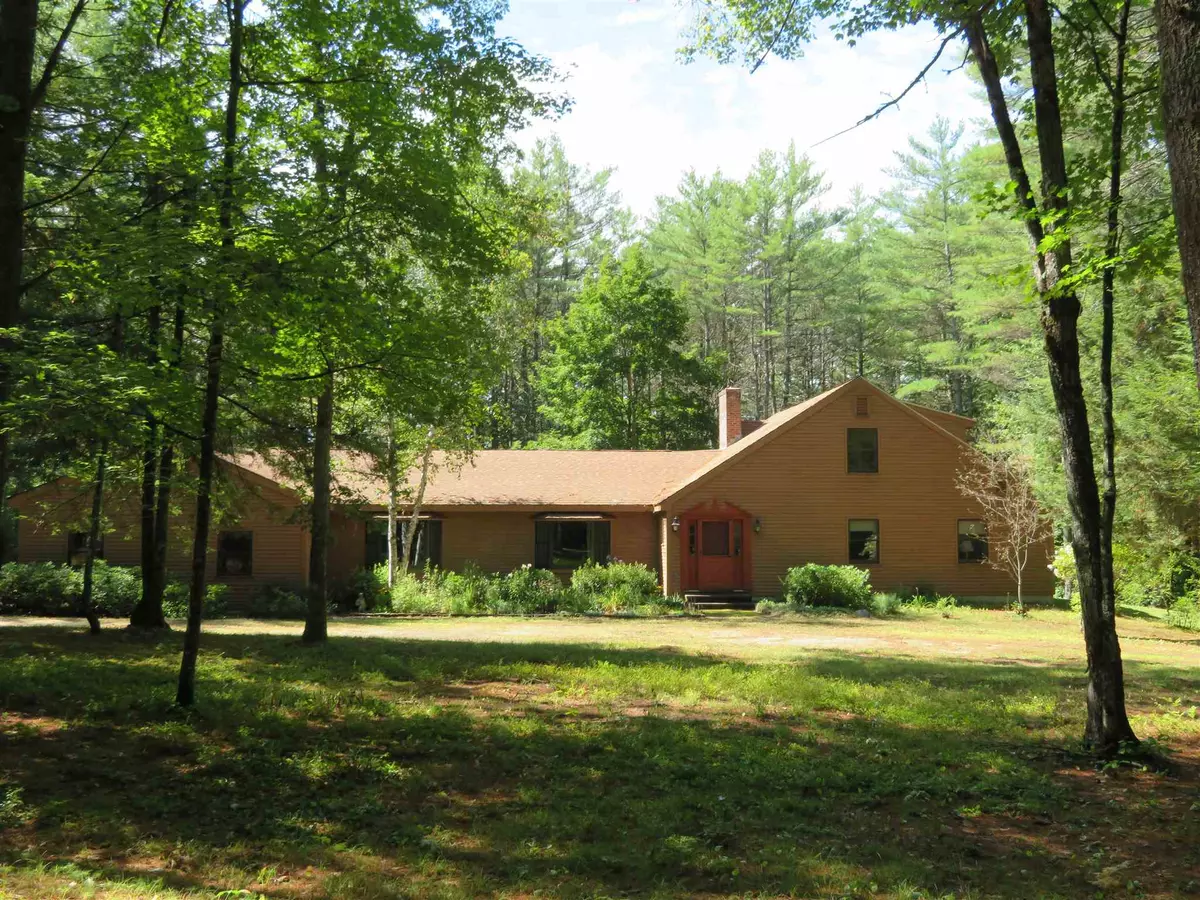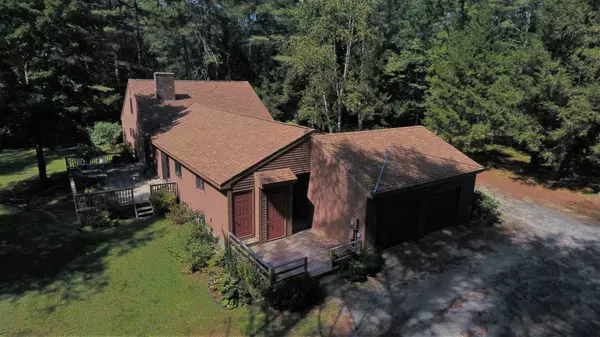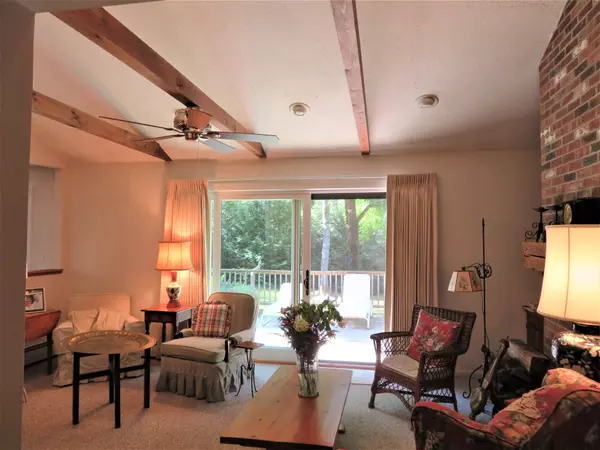Bought with Joseph Dussault • Dussault Real Estate LLC
$407,500
$459,000
11.2%For more information regarding the value of a property, please contact us for a free consultation.
5 Beds
3 Baths
3,260 SqFt
SOLD DATE : 11/30/2020
Key Details
Sold Price $407,500
Property Type Single Family Home
Sub Type Single Family
Listing Status Sold
Purchase Type For Sale
Square Footage 3,260 sqft
Price per Sqft $125
MLS Listing ID 4826322
Sold Date 11/30/20
Style Cape
Bedrooms 5
Full Baths 2
Three Quarter Bath 1
Construction Status Existing
Year Built 1983
Annual Tax Amount $4,467
Tax Year 2019
Lot Size 14.600 Acres
Acres 14.6
Property Description
A winding drive through a park-like setting leads to an expanded Cape Style home with attached two car garage set on tastefully landscaped grounds. With nearly 15 acres of wooded privacy, the home includes all the space you will need for comfortable country living. On the main level there is an open-concept kitchen/dining/family room with built-in cabinets, a brick fireplace with rustic beam mantle and a wet bar. On one side of the family room, a sliding glass door leads to a large outside deck that accesses the back yard. On the other side, a welcoming foyer opens to the living room and formal dining room and a hallway that leads to three bedrooms including a Master Suite. On the second floor there are two bedrooms & a full bath. Situated just minutes from the town of Plymouth and the Holderness School and easy access to I93 to points north and south.
Location
State NH
County Nh-grafton
Area Nh-Grafton
Zoning Residential
Rooms
Basement Entrance Interior
Basement Concrete, Stairs - Exterior, Storage Space, Interior Access, Exterior Access, Stairs - Basement
Interior
Interior Features Cathedral Ceiling, Dining Area, Fireplace - Wood, Primary BR w/ BA
Heating Oil
Cooling None
Flooring Carpet, Tile, Vinyl
Exterior
Exterior Feature Clapboard
Garage Attached
Garage Spaces 2.0
Garage Description Driveway, Garage
Utilities Available Underground Utilities
Roof Type Shingle - Asphalt
Building
Lot Description Beach Access, Country Setting, Landscaped, Level, Secluded, Wooded
Story 1.5
Foundation Concrete
Sewer Leach Field, Private
Water Drilled Well
Construction Status Existing
Schools
Elementary Schools Holderness Central School
Middle Schools Holderness Central School
High Schools Plymouth Regional High School
School District Pemi-Baker Regional
Read Less Info
Want to know what your home might be worth? Contact us for a FREE valuation!

Our team is ready to help you sell your home for the highest possible price ASAP


"My job is to find and attract mastery-based agents to the office, protect the culture, and make sure everyone is happy! "






