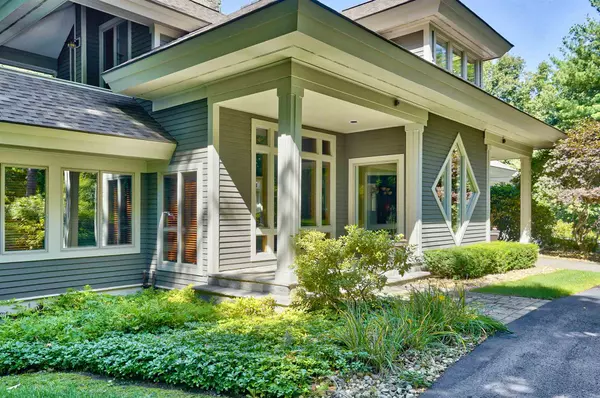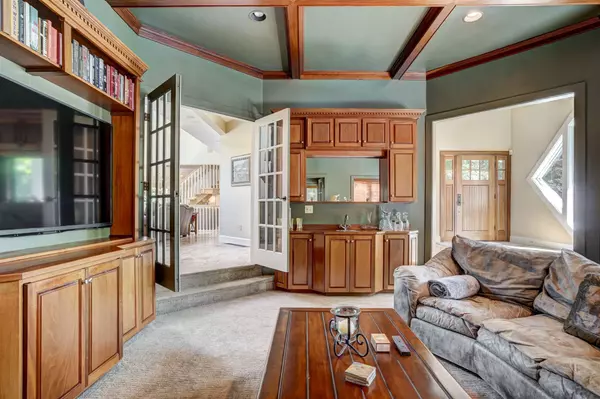Bought with Anne Metthe • BHHS Verani Windham
$975,000
$950,000
2.6%For more information regarding the value of a property, please contact us for a free consultation.
4 Beds
5 Baths
4,575 SqFt
SOLD DATE : 10/16/2020
Key Details
Sold Price $975,000
Property Type Single Family Home
Sub Type Single Family
Listing Status Sold
Purchase Type For Sale
Square Footage 4,575 sqft
Price per Sqft $213
MLS Listing ID 4826168
Sold Date 10/16/20
Style Contemporary
Bedrooms 4
Full Baths 3
Half Baths 2
Construction Status Existing
Year Built 1994
Annual Tax Amount $14,977
Tax Year 2019
Lot Size 2.010 Acres
Acres 2.01
Property Description
Secluded behind a woodland screen of lush landscaping on over two acres in a cul-de-sac, this stunning contemporary is filled with dramatic design elements and luxurious amenities. 4,575 Sq. Ft. on the upper two levels plus approximately 1500 finished sq. ft. in the spacious walk-out lower level. This home boasts soaring cathedral ceilings, the warmth of rich wood and stone, all new designer kitchen with granite and handsome finishes. Fine craftsmanship, built in cabinetry and bookshelves, wet bar and coffered ceiling highlight the warm and inviting study. Great-room with floor to ceiling stone fireplace, soaring cathedral ceiling with skylights and open to the cat walk above. Elegant formal dining room with window wall overlooking the lush landscaping. Gorgeous screened porch with wood cathedral ceiling and built in grill. This opens to the spectacular private, outdoor living space with two sided stone fireplace and sunken hot tub. The beautiful first Floor master bedroom with spa bath has access to the deck. Upstairs are three bedrooms, one with an adjoining bath along with an additional full hall bath. Finished lower level offers an abundance of space for recreation and workout area. Additionally there is a large workshop and half bath. The basement is walk out with a slider to the stone patio area and back yard. A two car attached garage and two can under add to this beautiful property. Welcome Home!
Location
State NH
County Nh-rockingham
Area Nh-Rockingham
Zoning residential
Rooms
Basement Entrance Walkout
Basement Daylight, Finished, Stairs - Interior, Walkout, Exterior Access
Interior
Interior Features Cathedral Ceiling, Cedar Closet, Ceiling Fan, Fireplace - Gas, Fireplace - Wood, Fireplaces - 2, Kitchen Island, Kitchen/Dining, Primary BR w/ BA, Natural Light, Skylight, Walk-in Closet, Wet Bar, Laundry - 1st Floor
Heating Oil
Cooling Central AC
Flooring Carpet, Hardwood, Tile
Equipment Smoke Detector
Exterior
Exterior Feature Clapboard
Garage Attached
Garage Spaces 4.0
Utilities Available Underground Utilities
Roof Type Shingle - Architectural
Building
Lot Description Landscaped, Subdivision
Story 2
Foundation Concrete
Sewer Private, Septic Design Available, Septic
Water Drilled Well, Private
Construction Status Existing
Schools
Elementary Schools Golden Brook Elementary School
Middle Schools Windham Middle School
High Schools Windham High School
School District Windham
Read Less Info
Want to know what your home might be worth? Contact us for a FREE valuation!

Our team is ready to help you sell your home for the highest possible price ASAP


"My job is to find and attract mastery-based agents to the office, protect the culture, and make sure everyone is happy! "






