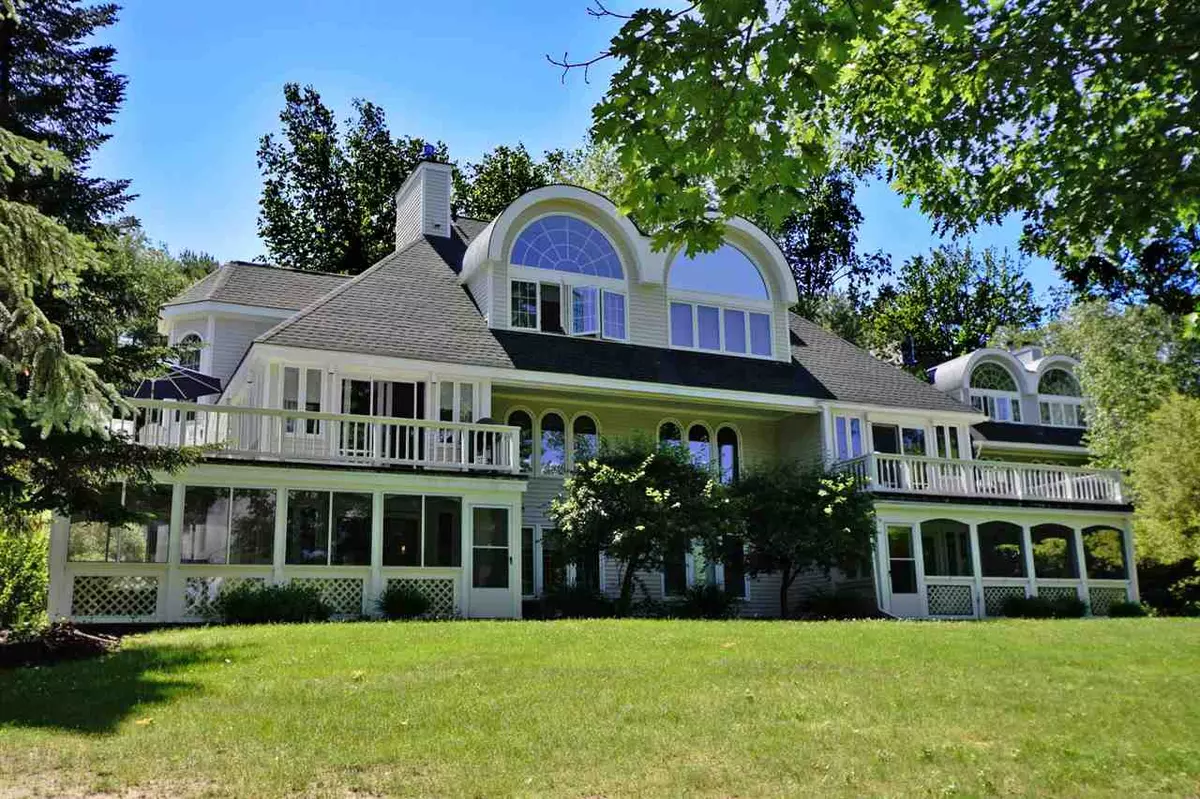Bought with Becky Fuller • Lake and Island Properties
$460,000
$460,000
For more information regarding the value of a property, please contact us for a free consultation.
3 Beds
3 Baths
2,326 SqFt
SOLD DATE : 06/08/2020
Key Details
Sold Price $460,000
Property Type Single Family Home
Sub Type Single Family
Listing Status Sold
Purchase Type For Sale
Square Footage 2,326 sqft
Price per Sqft $197
Subdivision Grouse Point Club
MLS Listing ID 4809830
Sold Date 06/08/20
Style Duplex,Townhouse,Victorian,Walkout Lower Level
Bedrooms 3
Full Baths 2
Half Baths 1
Construction Status Existing
HOA Fees $225/ann
Year Built 1987
Annual Tax Amount $6,714
Tax Year 2019
Property Description
Completely renovated, desirable Upper Meadow home in Grouse Point. Lots of natural light overlooking the pond. 3 levels of living space, open concept kitchen, dining and living room. New gas fireplace in dining room & living room. Walkout to large wrap around deck. Master bedroom suite on upper level with a fireplace. Lower level has 2 bedrooms, full bathroom & family room with walkout to the screened porch. Amenities include 3 beaches, tennis, day dock, basketball, club house with indoor pool, Jacuzzi, workout room, library & function room with kitchen.
Location
State NH
County Nh-belknap
Area Nh-Belknap
Zoning SFR
Rooms
Basement Entrance Walkout
Basement Concrete Floor, Daylight, Finished
Interior
Interior Features Cathedral Ceiling, Ceiling Fan, Dining Area, Fireplace - Gas, Fireplaces - 3+, Laundry Hook-ups, Primary BR w/ BA, Natural Light, Pool - Indoor, Security Door(s), Walk-in Closet
Heating Gas - LP/Bottle
Cooling None
Flooring Hardwood
Equipment Smoke Detectr-Hard Wired
Exterior
Exterior Feature Clapboard, Wood
Garage Detached
Garage Spaces 1.0
Garage Description Assigned, Garage, On-Site
Community Features Pets - Cats Allowed, Pets - Dogs Allowed
Utilities Available Cable, Gas - LP/Bottle, Internet - Cable
Amenities Available Building Maintenance, Club House, Exercise Facility, Master Insurance
Roof Type Shingle,Shingle - Architectural
Building
Lot Description Condo Development, Country Setting
Story 2
Foundation Concrete
Sewer Public
Water Community
Construction Status Existing
Read Less Info
Want to know what your home might be worth? Contact us for a FREE valuation!

Our team is ready to help you sell your home for the highest possible price ASAP


"My job is to find and attract mastery-based agents to the office, protect the culture, and make sure everyone is happy! "






