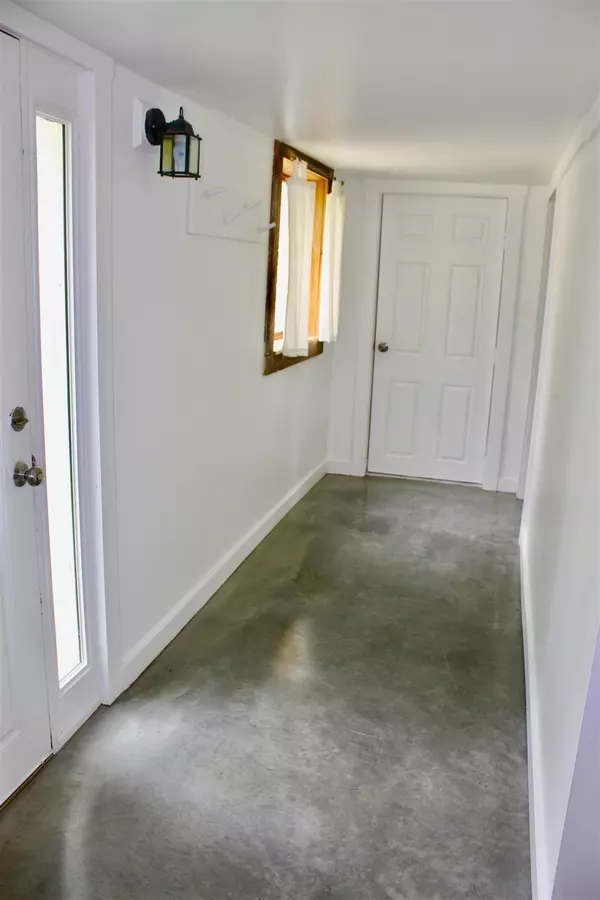Bought with Lisa Marie Sargent • Addison County Real Estate
$290,000
$299,900
3.3%For more information regarding the value of a property, please contact us for a free consultation.
3 Beds
2 Baths
2,007 SqFt
SOLD DATE : 07/21/2020
Key Details
Sold Price $290,000
Property Type Single Family Home
Sub Type Single Family
Listing Status Sold
Purchase Type For Sale
Square Footage 2,007 sqft
Price per Sqft $144
Subdivision No
MLS Listing ID 4808463
Sold Date 07/21/20
Style Contemporary,Historic Vintage
Bedrooms 3
Full Baths 1
Half Baths 1
Construction Status Existing
Year Built 1865
Annual Tax Amount $6,499
Tax Year 2019
Lot Size 4.130 Acres
Acres 4.13
Property Description
Do you know the old saying, "Don't judge a book by it's cover"? Well, this home is full of surprises! This is one of the homes in Ripton that has amazing views of Breadloaf Mountain. Once known as the #3 Schoolhouse, it combines the old with the new. New floors in the foyer, utility/laundry room and bathroom including a new beautifully tiled shower. The roof was replaced in 2015 and updates included new siding, windows, insulation and a deck that spans the backside of the house was built in 2017. With hand hewn timbers, riverstone walls it is truly unique. Imagine soaking in the clawfoot tub while looking out the antique stained glass window watching the wildlife in your back yard or having a cocktail on the expansive back deck while enjoying the beautiful view of Breadloaf Mountain. Don't miss your chance to own a piece of history!
Location
State VT
County Vt-addison
Area Vt-Addison
Zoning MDR-5
Rooms
Basement Entrance Interior
Basement Partial, Interior Access
Interior
Interior Features Ceiling Fan, In-Law Suite, Lead/Stain Glass, Natural Light, Natural Woodwork, Laundry - 1st Floor
Heating Gas - LP/Bottle, Wood
Cooling None
Flooring Carpet, Slate/Stone, Softwood
Equipment Stove-Wood
Exterior
Exterior Feature Clapboard, Vinyl Siding
Garage Attached
Garage Spaces 1.0
Utilities Available High Speed Intrnt -Avail, Telephone Available
Roof Type Shingle
Building
Lot Description Country Setting, Mountain View, Trail/Near Trail, View, Walking Trails, Wooded
Story 2
Foundation Concrete, Stone
Sewer Leach Field, Septic
Water Drilled Well, On-Site Well Exists, Private
Construction Status Existing
Schools
Elementary Schools Mary Hogan School
Middle Schools Middlebury Union Middle #3
High Schools Middlebury Senior Uhsd #3
School District Addison Central
Read Less Info
Want to know what your home might be worth? Contact us for a FREE valuation!

Our team is ready to help you sell your home for the highest possible price ASAP


"My job is to find and attract mastery-based agents to the office, protect the culture, and make sure everyone is happy! "






