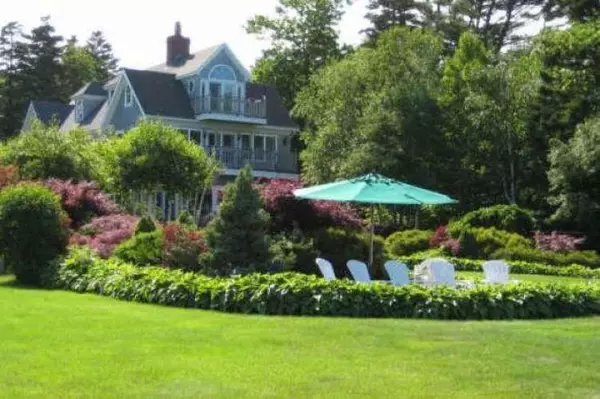Bought with Acadia Realty Group
$2,750,000
$2,750,000
For more information regarding the value of a property, please contact us for a free consultation.
4 Baths
6,800 SqFt
SOLD DATE : 06/30/2021
Key Details
Sold Price $2,750,000
Property Type Multi-Family
Listing Status Sold
Square Footage 6,800 sqft
MLS Listing ID 1467130
Sold Date 06/30/21
Style Cottage,Cape,Multi-Level
Full Baths 4
HOA Y/N No
Abv Grd Liv Area 5,800
Originating Board Maine Listings
Year Built 1931
Annual Tax Amount $17,241
Tax Year 2021
Lot Size 1.780 Acres
Acres 1.78
Property Description
PRIME BAR HARBOR SHOREPATH OCEANFRONT ESTATE FOR SALE! TURNKEY FURNISHED! $2,750,000
Originally named 'Devilstone' in 1885, on nearly two acres, and 100' of oceanfront on Frenchman's Bay, 'Devilstone' is one of the first estates built on the famous Bar Harbor Shorepath. . On nearly two, beautifully landscaped acres, Devilstone is a short walk from the hustle and bustle that's Bar Harbor during the summer season, yet a quiet, private slice of paradise. Walk to everything the downtown district has to offer via a beautiful, quiet neighborhood side street, or down the scenic Bar Harbor Shorepath.
ATTACHED GARAGE WITH ROOM FOR UP TO SIX CARS:
At Devilstone, there is an oversized, attached 1250 sq. ft.+/-, deep (34' x 37'+/-) three bay garage, with automatic doors, and room for up to six cars, or a great workshop, as well as your other projects, and storage.
The roof deck above the garage makes for a relaxing place in the sun. There are three side doors to the garage, and plenty of windows, with direct access to the main house through a mud room.
THE MAIN HOUSE ON THE DEVILSTONE ESTATE has 3800+/- sq. ft. on the first two floors, three large ensuite bedrooms, with a total of four & one-half baths. The third floor has yet to be fully developed. THE CARRIAGE/GUESTHOUSE AT DEVILSTONE WITH FOUR BEDROOMS, AND FOUR BATHS! A very popular weekly rental, with 2000+/- sq. ft., four bedrooms, four baths (three ensuite), the Guesthouse also has an additional 1000+/- sq. ft. full unfinished basement, with high ceilings, as well as a fifth bath being built. Close to the Guesthouse, a foundation for a new garage has been poured. The Guesthouse is approximately 200'+/- behind the Main House.
Location
State ME
County Hancock
Zoning Shorefront
Direction Main St to Hancock St to the end of Hancock St, take driveway to right, keep left at fork to garage.
Body of Water Frenchman's Bay
Rooms
Basement Walk-Out Access, Crawl Space, Finished, Full, Sump Pump, Interior Entry
Interior
Interior Features Furniture Included, 1st Floor Primary Bedroom w/Bath, Walk-In Closet(s)
Heating Multi-Zones, Hot Water, Baseboard
Cooling A/C Units
Flooring Wood, Vinyl, Carpet
Fireplaces Number 3
Fireplace Yes
Exterior
Garage 11 - 20 Spaces, Gravel, Paved, On Site, Off Street
Garage Spaces 3.0
Fence Fenced
Waterfront Yes
Waterfront Description Bay,Harbor,Ocean
View Y/N Yes
View Scenic
Roof Type Composition,Shingle
Street Surface Paved
Accessibility 36+ Inch Doors, 32 - 36 Inch Doors, 36 - 48 Inch Halls, 48+ Inch Halls, Level Entry
Porch Deck, Patio, Porch
Parking Type 11 - 20 Spaces, Gravel, Paved, On Site, Off Street
Garage Yes
Building
Lot Description Level, Landscaped, Historic District, Near Shopping
Story 3
Foundation Other
Sewer Public Sewer
Water Public
Architectural Style Cottage, Cape, Multi-Level
Structure Type Vinyl Siding,Stucco,Shingle Siding,Masonry,Modular,Steel Frame,Wood Frame
Others
Energy Description Oil
Financing Conventional
Read Less Info
Want to know what your home might be worth? Contact us for a FREE valuation!

Our team is ready to help you sell your home for the highest possible price ASAP


"My job is to find and attract mastery-based agents to the office, protect the culture, and make sure everyone is happy! "






