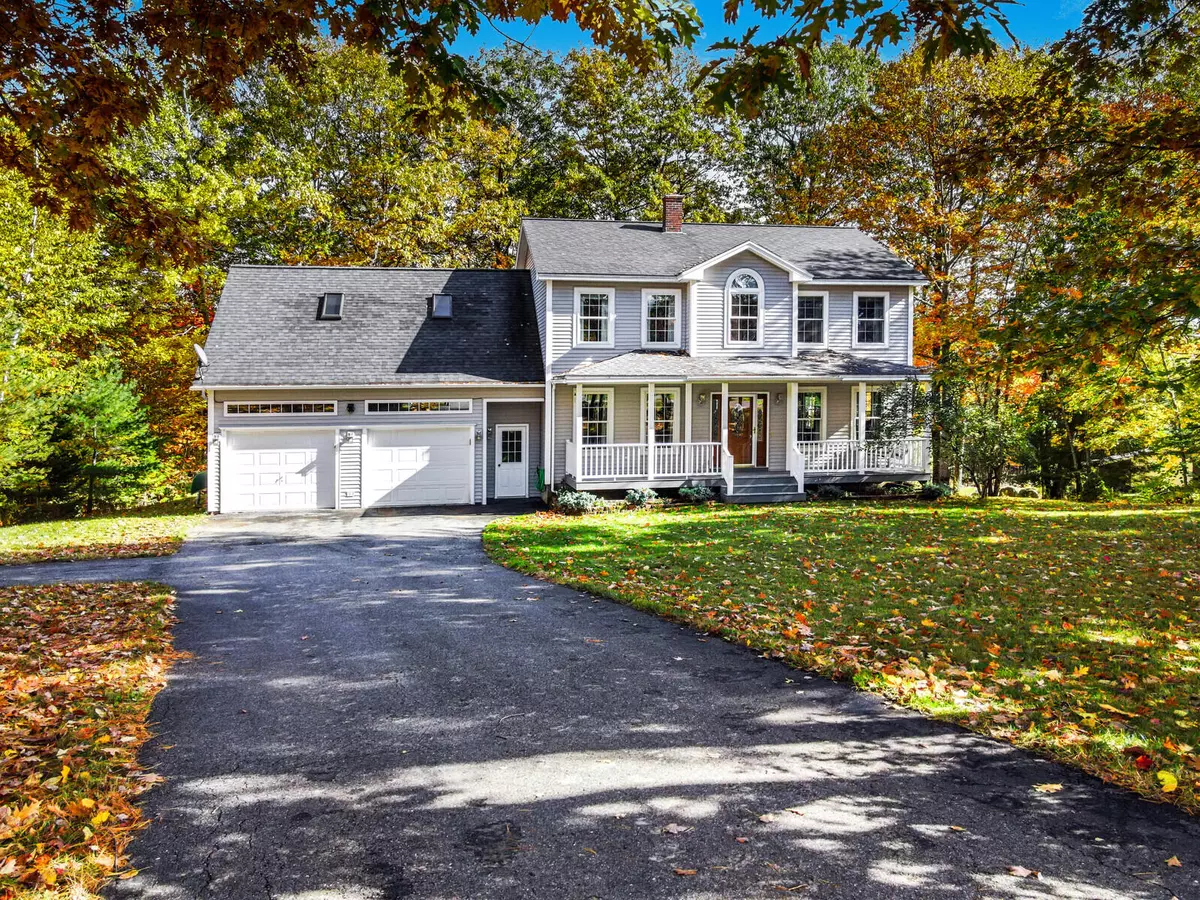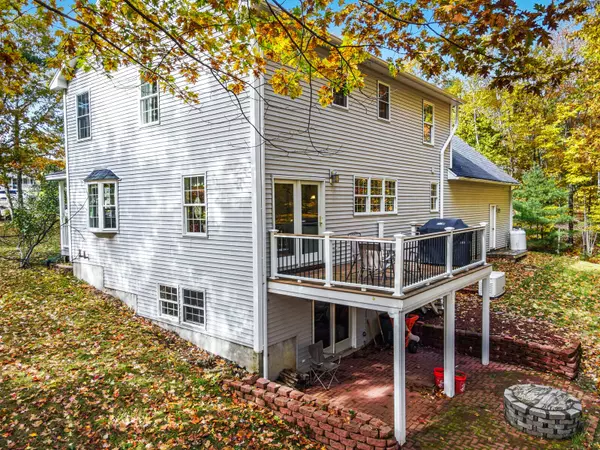Bought with Coldwell Banker Plourde Real Estate
$402,000
$399,000
0.8%For more information regarding the value of a property, please contact us for a free consultation.
3 Beds
3 Baths
2,200 SqFt
SOLD DATE : 11/18/2022
Key Details
Sold Price $402,000
Property Type Residential
Sub Type Single Family Residence
Listing Status Sold
Square Footage 2,200 sqft
MLS Listing ID 1546062
Sold Date 11/18/22
Style Colonial
Bedrooms 3
Full Baths 2
Half Baths 1
HOA Y/N No
Abv Grd Liv Area 2,200
Originating Board Maine Listings
Year Built 2004
Annual Tax Amount $4,329
Tax Year 2022
Lot Size 0.880 Acres
Acres 0.88
Property Description
If you are currently scrolling through the listings in Oakland or the surrounding areas, this is the perfect time to STOP! 79 Axtell Drive in Oakland is a beautifully maintained home with 3 large bedrooms , 2 ½ baths, an oversized 2 car attached garage, and a finished bonus room over that garage space which is currently set up as a theater room! The kitchen is open and spacious and flooded with light for the many windows which overlook the peaceful yard. If you are not familiar with Axtell Drive, it is a dead end paved road so not a throughway for traffic, yet very close to town and the interstate. All of the Belgrade Lakes are within a short drive as well as shopping and golf! With the newly redone front farmer's porch to enjoy coffee and a good book on, to the deck off from the eat in kitchen, you will never be lost for an outside space to relax and enjoy the quiet sounds of nature.
Location
State ME
County Kennebec
Zoning Residential
Direction Turn onto Axtell drive off route 11. House is .4 miles on the right.
Rooms
Basement Daylight, Full, Interior Entry, Walk-Out Access
Primary Bedroom Level Second
Bedroom 2 Second
Bedroom 3 Second
Living Room First
Dining Room First
Kitchen First
Interior
Interior Features Walk-in Closets, Bathtub, Primary Bedroom w/Bath
Heating Other, Multi-Zones, Baseboard
Cooling None
Fireplace No
Appliance Washer, Refrigerator, Microwave, Dryer, Dishwasher, Cooktop
Laundry Laundry - 1st Floor, Main Level
Exterior
Garage 1 - 4 Spaces, Paved, Heated Garage
Garage Spaces 2.0
Waterfront No
View Y/N No
Roof Type Shingle
Street Surface Paved
Porch Deck
Parking Type 1 - 4 Spaces, Paved, Heated Garage
Garage Yes
Building
Lot Description Wooded, Near Golf Course, Neighborhood, Subdivided
Sewer Private Sewer
Water Private
Architectural Style Colonial
Structure Type Vinyl Siding,Post & Beam
Others
Energy Description Propane, Oil
Financing Conventional
Read Less Info
Want to know what your home might be worth? Contact us for a FREE valuation!

Our team is ready to help you sell your home for the highest possible price ASAP


"My job is to find and attract mastery-based agents to the office, protect the culture, and make sure everyone is happy! "






