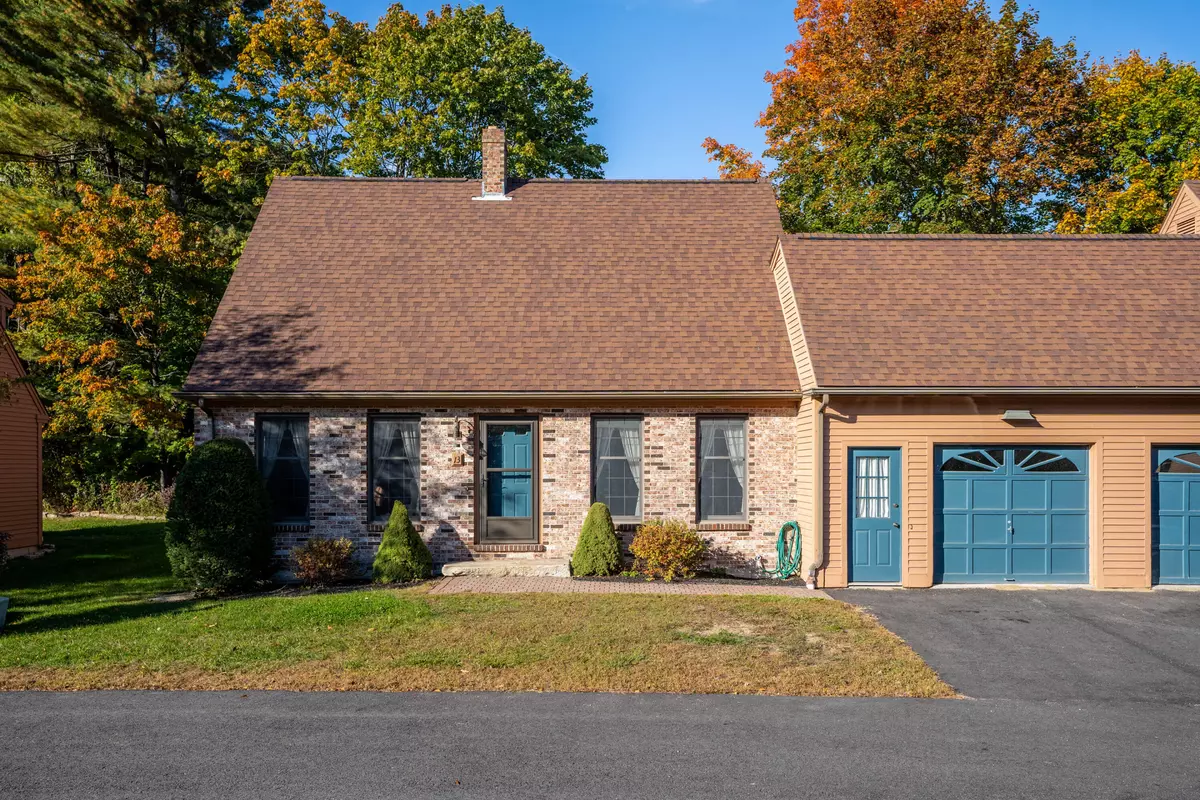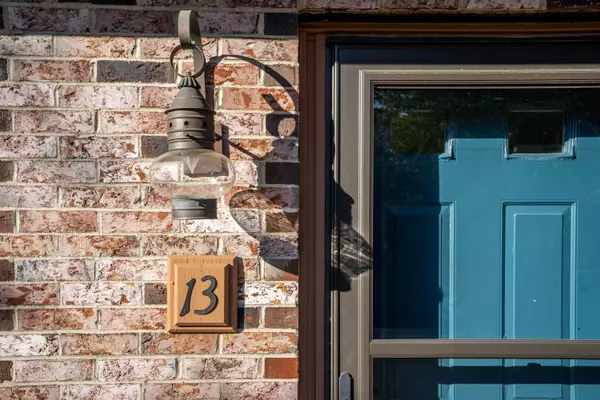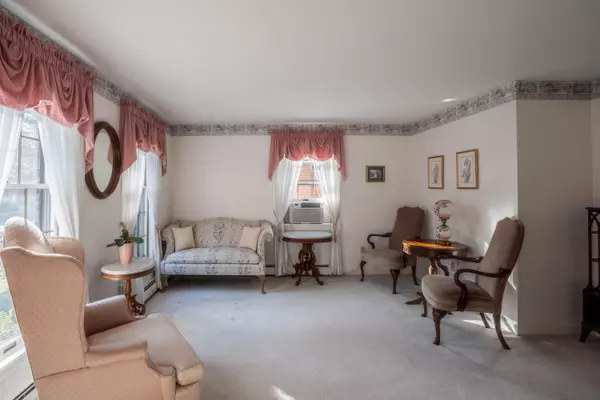Bought with Bold Coast Properties
$452,000
$449,000
0.7%For more information regarding the value of a property, please contact us for a free consultation.
3 Beds
2 Baths
1,568 SqFt
SOLD DATE : 11/15/2022
Key Details
Sold Price $452,000
Property Type Residential
Sub Type Condominium
Listing Status Sold
Square Footage 1,568 sqft
Subdivision Coachlight Village
MLS Listing ID 1545705
Sold Date 11/15/22
Style Cape,Townhouse
Bedrooms 3
Full Baths 2
HOA Fees $365/mo
HOA Y/N Yes
Abv Grd Liv Area 1,568
Originating Board Maine Listings
Year Built 1986
Annual Tax Amount $3,816
Tax Year 2021
Property Description
Priced well below market this meticulously maintained unit is move-in ready or poised for re-imagination. When you dive into Coachlight you can't help remark at how peaceful it is and especially given that the location is so connected and convenient. You are literally a 10 min walk or drive from everything you could want or need from the airport and highway to museums and world class medicine to recreation, restaurants and more. #13 is in the ideal south facing orientation and opens onto the open association grounds and gazebo. At 1,500+sf these units live more like mini-homes vs condos and given they are town-houses, with only the shared wall being the garage, they are quiet and private by design. The main level offers: living, dining, an eat-in kitchen that flows onto the deck, a 1st floor bedroom/den and full bath. The second level offers 2 generous bedrooms and a full bath. Remember these units all have attached garages and full and functional basements - this one with access from the garage. The well managed and well financed association has low fees, allows pets and has approved the install of heat pumps. If you're looking for a single family alternative in Portland it doesn't get better or at a better price.
Location
State ME
County Cumberland
Zoning R3
Rooms
Basement Walk-Out Access, Full, Interior Entry, Unfinished
Master Bedroom Second
Bedroom 2 Second
Living Room First
Dining Room First Formal
Kitchen First Breakfast Nook, Pantry2
Interior
Interior Features 1st Floor Bedroom, Bathtub, One-Floor Living, Other, Pantry, Shower, Storage
Heating Multi-Zones, Hot Water, Baseboard
Cooling None
Fireplace No
Appliance Refrigerator, Electric Range, Dishwasher
Laundry Washer Hookup
Exterior
Garage 1 - 4 Spaces, Paved, On Site, Garage Door Opener, Inside Entrance, Off Street
Garage Spaces 1.0
Waterfront No
View Y/N No
Roof Type Pitched,Shingle
Street Surface Paved
Porch Deck
Parking Type 1 - 4 Spaces, Paved, On Site, Garage Door Opener, Inside Entrance, Off Street
Garage Yes
Building
Lot Description Cul-De-Sac, Level, Open Lot, Sidewalks, Landscaped, Near Golf Course, Near Public Beach, Near Shopping, Near Turnpike/Interstate, Near Town, Neighborhood, Suburban, Near Public Transit, Near Railroad
Foundation Concrete Perimeter
Sewer Public Sewer
Water Public
Architectural Style Cape, Townhouse
Structure Type Wood Siding,Clapboard,Brick,Wood Frame
Others
HOA Fee Include 365.0
Energy Description Oil
Read Less Info
Want to know what your home might be worth? Contact us for a FREE valuation!

Our team is ready to help you sell your home for the highest possible price ASAP


"My job is to find and attract mastery-based agents to the office, protect the culture, and make sure everyone is happy! "






