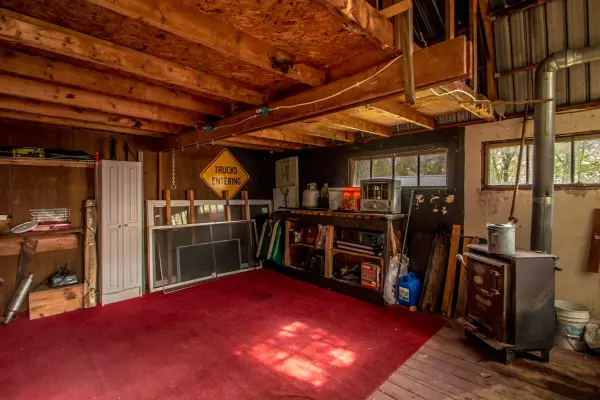Bought with Badger Peabody & Smith Realty
$215,000
$209,900
2.4%For more information regarding the value of a property, please contact us for a free consultation.
3 Beds
2 Baths
1,880 SqFt
SOLD DATE : 11/16/2022
Key Details
Sold Price $215,000
Property Type Residential
Sub Type Single Family Residence
Listing Status Sold
Square Footage 1,880 sqft
MLS Listing ID 1544663
Sold Date 11/16/22
Style Gambrel
Bedrooms 3
Full Baths 2
HOA Y/N No
Abv Grd Liv Area 1,880
Originating Board Maine Listings
Year Built 1984
Annual Tax Amount $2,793
Tax Year 2021
Lot Size 8.230 Acres
Acres 8.23
Property Description
This sunny Fryeburg home features an open concept floor plan with cathedral ceilings, 3 bedrooms, 2 baths, a bonus room and a toasty wood stove. There is also an attached 1 car garage, pole barn, workshop and chicken coup all on 8.23 private acres. Subdivision potential with proper permits, and the Rural Residential / Commercial Zoning would allow a potential business location on site. Or keep the parcel intact if your prefer your privacy. Enjoy tubing on the Saco River less than two minutes away or take a nature walk through the Fryeburg Town Forest. The Fryeburg Fairgrounds and other downtown amenities are only five minutes away. And Conway, NH is only about 20 minutes away for skiing, shopping, and so much more. This home truly is located in a wonderful spot close to four season activities. Come check it out today!
Location
State ME
County Oxford
Zoning Rural Res / Comm
Direction Route 5 North from Fryeburg Village, Higgins Drive is 1/8 mile past Cornshop Road on Left. 1st house on Right. Sign on Property.
Rooms
Basement None, Not Applicable
Master Bedroom First 10.0X12.0
Bedroom 2 Second 10.0X14.0
Bedroom 3 Second 10.0X14.0
Living Room First 11.0X15.0
Dining Room First 10.0X20.0
Kitchen First 12.0X14.0
Extra Room 1 10.0X12.0
Interior
Interior Features Bathtub, Pantry, Storage
Heating Stove, Direct Vent Heater
Cooling None
Fireplace No
Appliance Other, Washer, Refrigerator, Electric Range, Dryer, Dishwasher
Laundry Laundry - 1st Floor, Main Level, Washer Hookup
Exterior
Garage Gravel, On Site
Garage Spaces 1.0
Waterfront No
View Y/N Yes
View Trees/Woods
Roof Type Metal
Street Surface Paved
Parking Type Gravel, On Site
Garage Yes
Building
Lot Description Wooded, Rural
Foundation Concrete Perimeter, Slab
Sewer Private Sewer, Septic Design Available, Septic Existing on Site
Water Private, Well
Architectural Style Gambrel
Structure Type Wood Siding,Wood Frame
Others
Restrictions Unknown
Energy Description Wood, Gas Bottled
Financing Conventional
Read Less Info
Want to know what your home might be worth? Contact us for a FREE valuation!

Our team is ready to help you sell your home for the highest possible price ASAP


"My job is to find and attract mastery-based agents to the office, protect the culture, and make sure everyone is happy! "






