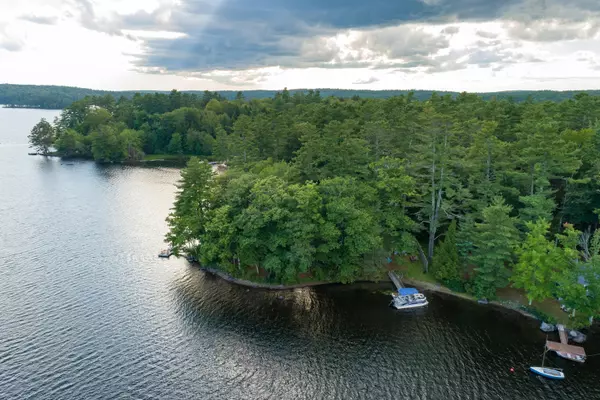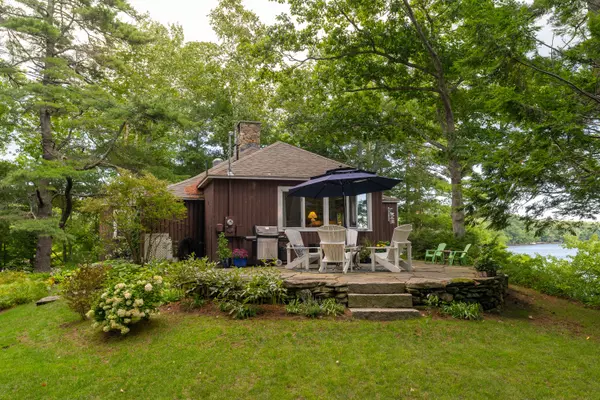Bought with Newcastle Realty
$875,000
$849,000
3.1%For more information regarding the value of a property, please contact us for a free consultation.
4 Beds
3 Baths
1,181 SqFt
SOLD DATE : 10/14/2022
Key Details
Sold Price $875,000
Property Type Residential
Sub Type Single Family Residence
Listing Status Sold
Square Footage 1,181 sqft
Subdivision Morang Cove
MLS Listing ID 1542086
Sold Date 10/14/22
Style Camp,Ranch
Bedrooms 4
Full Baths 2
Half Baths 1
HOA Fees $25/ann
HOA Y/N Yes
Abv Grd Liv Area 1,181
Originating Board Maine Listings
Year Built 1910
Annual Tax Amount $5,241
Tax Year 2022
Lot Size 1.000 Acres
Acres 1.0
Property Description
The quintessential lake house, right on the shore of Damariscotta Lake. A fantastic property consisting of a main house with three bedrooms, one a primary ensuite. Beautiful kitchen with granite counters and a large peninsula which can accommodate four bar stools connects to an open living space with a wall of windows to take in the spellbinding view of the lake. Step down into the separate dining room, which has a pass through from the kitchen and doors to the outside and views of the cove. Guest house has a good-sized bedroom, smaller room and a half bath, all just steps to the water. There are four bedrooms in all and two and a half baths, one with laundry. Lovely stone work and gardens, with a stone patio on one side. New in-ground irrigation system feeds from the lake, as does the water supply for the property, filtered by an ultraviolet system. This is a property where you'll make life-long memories.
Location
State ME
County Lincoln
Zoning SL, LR
Direction From Route 1 in Nobleboro, turn on East Pond Road. Take a left onto Morang Cove. Travel about 1/2 mile to a left on Wildwood Shores. Property is on the left about 1/4 mile down. #100 is on tree. Stay right at the split.
Body of Water Damariscotta Lake
Rooms
Basement Dirt Floor, Crawl Space, Not Applicable
Master Bedroom First 10.0X9.0
Bedroom 2 First 10.0X9.0
Bedroom 3 First 13.0X12.0
Bedroom 4 First 14.0X11.0
Living Room First 20.0X13.0
Dining Room First 12.0X12.0 SunkenRaised
Kitchen First 20.0X11.0 Eat-in Kitchen
Interior
Interior Features 1st Floor Bedroom, 1st Floor Primary Bedroom w/Bath, Bathtub, One-Floor Living, Shower, Primary Bedroom w/Bath
Heating Other, Direct Vent Heater
Cooling None
Fireplaces Number 1
Fireplace Yes
Appliance Washer, Refrigerator, Microwave, Electric Range, Dryer, Dishwasher
Laundry Laundry - 1st Floor, Main Level, Washer Hookup
Exterior
Exterior Feature Animal Containment System
Garage 1 - 4 Spaces, Gravel, On Site
Waterfront Yes
Waterfront Description Lake
View Y/N Yes
View Scenic
Roof Type Shingle
Street Surface Gravel
Porch Patio
Road Frontage Private
Parking Type 1 - 4 Spaces, Gravel, On Site
Garage No
Exclusions Dining Room Chandelier, Carved Wood Bear
Building
Lot Description Rolling Slope, Landscaped, Rural, Irrigation System
Foundation Pillar/Post/Pier, Slab
Sewer Private Sewer, Septic Existing on Site
Water Seasonal, Lake Drawn
Architectural Style Camp, Ranch
Structure Type Wood Siding,Shingle Siding,Log Siding,Log,Wood Frame
Others
HOA Fee Include 300.0
Energy Description Wood, Gas Bottled
Financing Cash
Read Less Info
Want to know what your home might be worth? Contact us for a FREE valuation!

Our team is ready to help you sell your home for the highest possible price ASAP


"My job is to find and attract mastery-based agents to the office, protect the culture, and make sure everyone is happy! "






