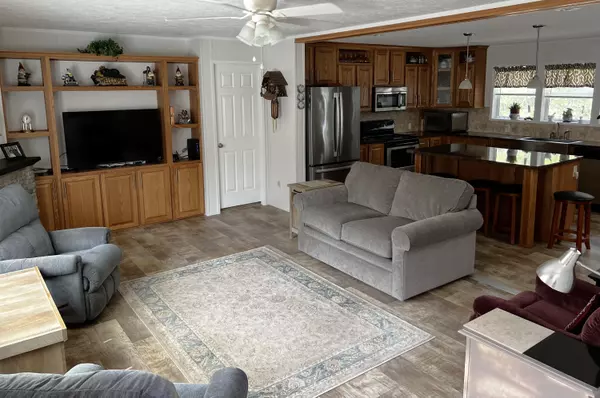Bought with Bean Group
$220,000
$220,000
For more information regarding the value of a property, please contact us for a free consultation.
3 Beds
2 Baths
1,568 SqFt
SOLD DATE : 09/12/2022
Key Details
Sold Price $220,000
Property Type Residential
Sub Type Manufactured Home
Listing Status Sold
Square Footage 1,568 sqft
MLS Listing ID 1540349
Sold Date 09/12/22
Style Double Wide
Bedrooms 3
Full Baths 2
HOA Fees $550/mo
HOA Y/N Yes
Abv Grd Liv Area 1,568
Originating Board Maine Listings
Year Built 2016
Annual Tax Amount $2,018
Tax Year 2021
Property Description
Although this home was manufactured in 2016, it wasn't set on the lot until 2018. 1st owners only lived here summers from 2018 until current owner purchased 2 years ago, which explains why it still looks almost new – essentially, it's only 2 years old. In addition to the condition of the home, you'll appreciate the bright, comfortable & functional floor plan. From the open concept design, to the above average features such as the farmer's kitchen w/lots of stunning cabinetry, a farmer's sink w/ceramic backsplash, complete with a kitchen island, a dining area with glass sliders to the private deck and tree lined backyard. Master bedroom features a huge walk-in closet, and a large bath with personal stand up shower. This carefree home also has a huge 2 car garage with additional storage & an inground irrigation system & is situated in Keywood Manor, Southern Maine's Premier 55+ Modular Home Community, located a short distance to Kennebunk's beaches, I-95, & all Sanford & Biddeford's communities have to offer. Don't wonder, see it for yourself!
Location
State ME
County York
Zoning res
Rooms
Basement None, Not Applicable
Master Bedroom First
Bedroom 2 First
Bedroom 3 First
Living Room First
Kitchen First Island
Interior
Interior Features Walk-in Closets, 1st Floor Bedroom, 1st Floor Primary Bedroom w/Bath, Bathtub, One-Floor Living, Shower, Primary Bedroom w/Bath
Heating Forced Air
Cooling None
Fireplace No
Appliance Washer, Microwave, Electric Range, Dryer, Dishwasher
Laundry Washer Hookup
Exterior
Garage 1 - 4 Spaces, Paved, Inside Entrance
Garage Spaces 2.0
Community Features Clubhouse
Waterfront No
View Y/N Yes
View Trees/Woods
Roof Type Pitched,Shingle
Porch Deck, Patio
Parking Type 1 - 4 Spaces, Paved, Inside Entrance
Garage Yes
Building
Lot Description Level, Open Lot, Irrigation System
Foundation Slab
Sewer Quasi-Public, Septic Existing on Site
Water Private
Architectural Style Double Wide
Structure Type Vinyl Siding,Mobile,Modular
Others
HOA Fee Include 550.0
Security Features Sprinkler
Energy Description Propane
Read Less Info
Want to know what your home might be worth? Contact us for a FREE valuation!

Our team is ready to help you sell your home for the highest possible price ASAP


"My job is to find and attract mastery-based agents to the office, protect the culture, and make sure everyone is happy! "






