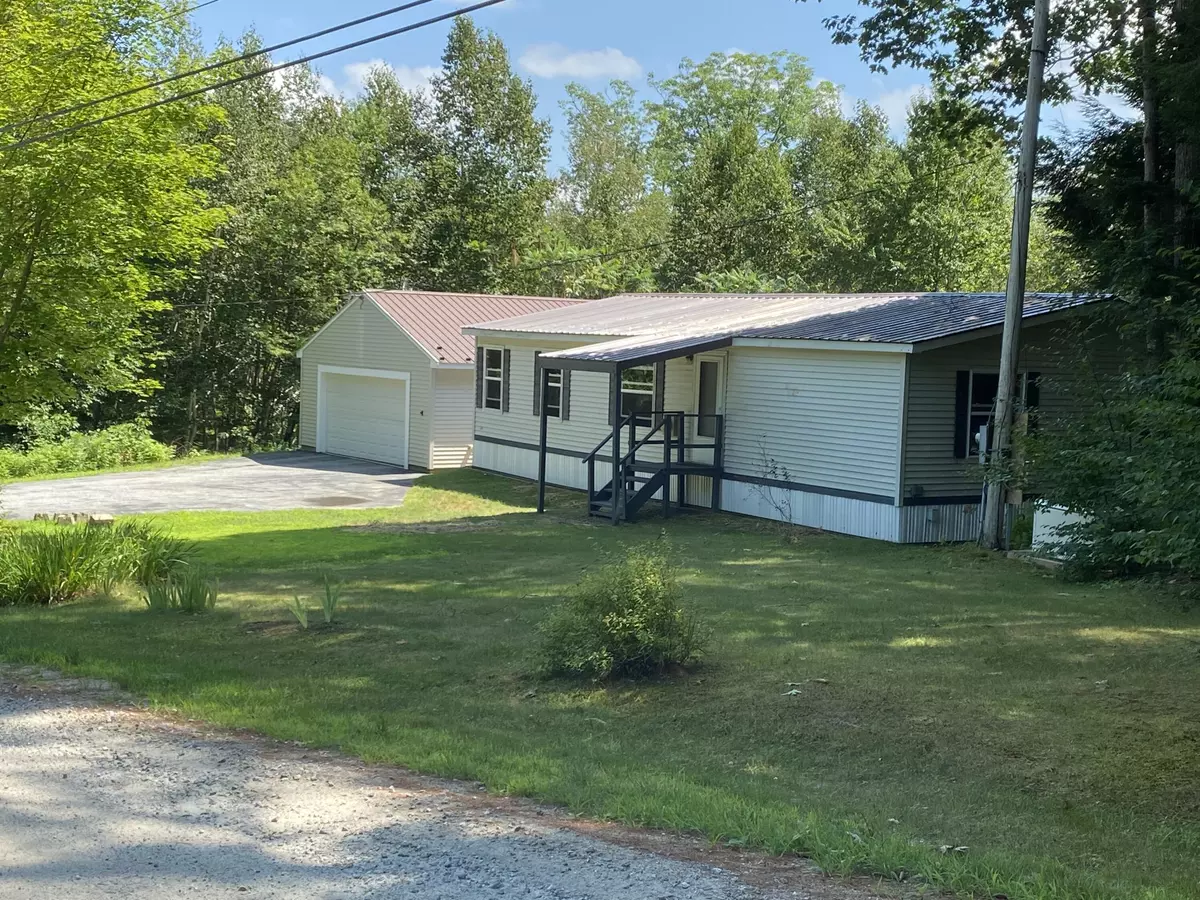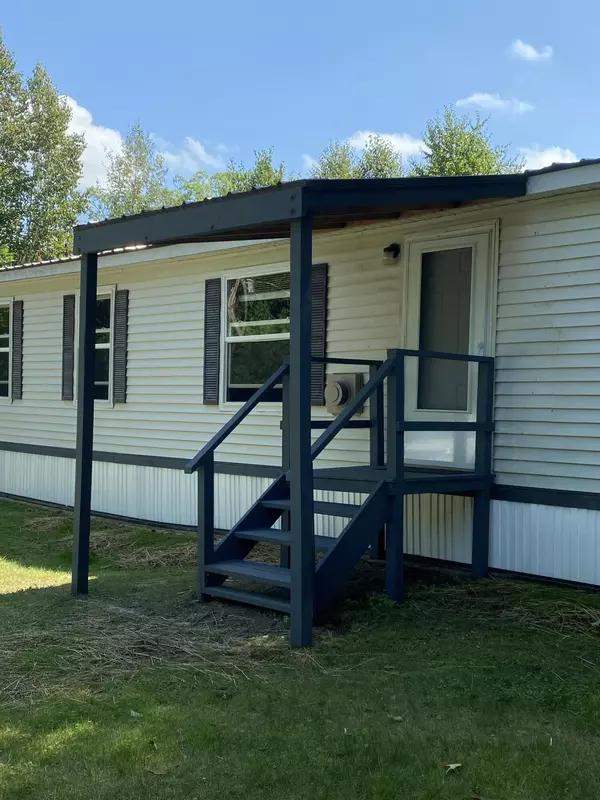Bought with Keller Williams Realty
$175,000
$175,000
For more information regarding the value of a property, please contact us for a free consultation.
3 Beds
2 Baths
1,344 SqFt
SOLD DATE : 08/24/2022
Key Details
Sold Price $175,000
Property Type Residential
Sub Type Manufactured Home
Listing Status Sold
Square Footage 1,344 sqft
MLS Listing ID 1539202
Sold Date 08/24/22
Style Ranch
Bedrooms 3
Full Baths 2
HOA Fees $10
HOA Y/N Yes
Abv Grd Liv Area 1,344
Originating Board Maine Listings
Year Built 1987
Annual Tax Amount $1,426
Tax Year 2021
Lot Size 1.900 Acres
Acres 1.9
Property Description
Cute 3 bedroom 2 bath ranch with a detached 2 car garage on 1.9 acres. Dead end road and private back yard. One floor living. There is a dining space off kitchen all open to living room. Master bedroom with private bathroom and walk in closet-new shower and new floor. Bedrooms 2 and 3 have a shared full bathroom with tub. Laundry room and utilities are off kitchen. Laundry room also leads to an enclosed porch at the back of the house. Covered front entrance. Heat is oil furnace plus 2 direct vent propane heaters. Generac generator runs furnace, frig, water, lights, and living areas when power is out. Shed also conveys. Drilled well. Please note buyers cannot use FHA financing due to FHA 91 day rule.
Location
State ME
County Cumberland
Zoning Residential
Direction GPS Friendly-From Rt 117 in Harrison, take Bolsters Mills Rd, pass County Rd on the right, next right is Country Lane, AKA Firelane 67 and there is also a sign saying Jumper Hill Farm. Turn right and property is first house on the left.
Rooms
Basement None, Not Applicable
Master Bedroom First
Bedroom 2 First
Bedroom 3 First
Living Room First
Kitchen First
Interior
Interior Features 1st Floor Bedroom, 1st Floor Primary Bedroom w/Bath, Bathtub, One-Floor Living, Shower
Heating Forced Air, Direct Vent Heater
Cooling None
Fireplace No
Appliance Washer, Refrigerator, Gas Range
Laundry Washer Hookup
Exterior
Garage 1 - 4 Spaces, Paved, On Site, Detached
Garage Spaces 2.0
Waterfront No
View Y/N Yes
View Trees/Woods
Roof Type Metal
Street Surface Gravel
Porch Porch, Screened
Road Frontage Private
Parking Type 1 - 4 Spaces, Paved, On Site, Detached
Garage Yes
Building
Lot Description Corner Lot, Landscaped, Wooded, Rural, Subdivided
Foundation Slab
Sewer Private Sewer, Septic Existing on Site
Water Private, Well
Architectural Style Ranch
Structure Type Vinyl Siding,Mobile,Wood Frame
Schools
School District Oxford-Region 11
Others
HOA Fee Include 125.0
Energy Description Oil, Gas Bottled
Financing Cash
Read Less Info
Want to know what your home might be worth? Contact us for a FREE valuation!

Our team is ready to help you sell your home for the highest possible price ASAP


"My job is to find and attract mastery-based agents to the office, protect the culture, and make sure everyone is happy! "






