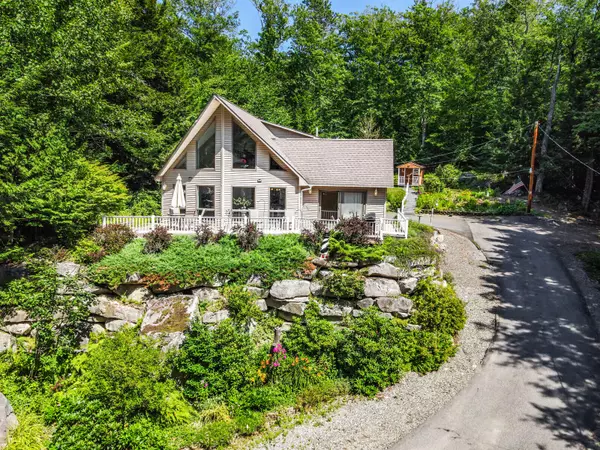Bought with Lakepoint Real Estate
$420,000
$439,000
4.3%For more information regarding the value of a property, please contact us for a free consultation.
2 Beds
2 Baths
1,925 SqFt
SOLD DATE : 09/19/2022
Key Details
Sold Price $420,000
Property Type Residential
Sub Type Single Family Residence
Listing Status Sold
Square Footage 1,925 sqft
MLS Listing ID 1538408
Sold Date 09/19/22
Style Chalet,Cottage,A-Frame,Other Style
Bedrooms 2
Full Baths 2
HOA Fees $8
HOA Y/N Yes
Abv Grd Liv Area 1,925
Originating Board Maine Listings
Year Built 1999
Annual Tax Amount $2,433
Tax Year 2021
Lot Size 0.460 Acres
Acres 0.46
Property Description
Don't miss the opportunity to visit this beautiful, waterfront, chalet-styled home. Only minutes away from the common waterfront point on Long Pond and walking distance to Belgrade Lakes, you can enjoy the outdoors all year round. Another perk of this property includes the additional family room just off of the garage that has an indoor hot tub and gas fireplace, ensuring you'll stay warm and cozy during the winter. The bonuses do not end there- an 8x12, insulated and with electricity shed is on the hill beside the home and is ready for your creativity. The heated, two car garages has auto-door openers, with direct entry into the home. This home has two bedrooms, two baths, an open concept design, with spacious rooms and tons of natural light. Entering through the front door, you'll find the large den surrounded by large beautiful windows, that leads you into the living room, kitchen, and dining area. The modern styled kitchen includes a large island, lots of cupboards for storage, long and wide countertops, and an appropriate sized pantry. Step outside of this space and out to the large composite deck so you can enjoy the scenic view of Long pond. Coming back inside through the two glass patio doors, you will also find a good sized bedroom, as well as a bathroom with a walk in tub. Going upstairs, you'll discover the primary bedroom which attains many features. First, the connected bathroom has an oversized shower, as well as a double vanity. Next, the gigantic walk in closet, also attached to the room, offers a ton of space and shelving. Beyond the closet, is an additional room that can be used as office space or a storage area. The benefits of this home continue-on demand Generac generator, ADT security system, and heat pumps. Schedule a tour today to envision your future self enjoying all the benefits of this home.
Location
State ME
County Kennebec
Zoning RES
Body of Water Long Pond
Rooms
Basement Not Applicable
Primary Bedroom Level Second
Master Bedroom First
Living Room First
Kitchen First
Interior
Interior Features Walk-in Closets, 1st Floor Bedroom, One-Floor Living, Pantry, Shower, Storage, Primary Bedroom w/Bath
Heating Heat Pump, Direct Vent Heater
Cooling None
Fireplace No
Appliance Washer, Refrigerator, Microwave, Electric Range, Dryer, Dishwasher
Laundry Laundry - 1st Floor, Main Level, Washer Hookup
Exterior
Garage 1 - 4 Spaces, Paved, Garage Door Opener, Heated Garage
Garage Spaces 2.0
Waterfront Yes
Waterfront Description Lake
View Y/N Yes
View Scenic, Trees/Woods
Roof Type Shingle
Street Surface Gravel
Accessibility Level Entry
Porch Deck
Road Frontage Private
Parking Type 1 - 4 Spaces, Paved, Garage Door Opener, Heated Garage
Garage Yes
Building
Lot Description Open Lot, Rolling Slope, Landscaped, Wooded, Near Golf Course, Near Public Beach, Near Shopping, Near Town, Rural, Subdivided
Foundation Slab
Sewer Private Sewer, Septic Existing on Site
Water Private, Well
Architectural Style Chalet, Cottage, A-Frame, Other Style
Structure Type Vinyl Siding,Wood Frame
Others
HOA Fee Include 100.0
Restrictions Unknown
Energy Description Propane, Gas Bottled
Financing Conventional
Read Less Info
Want to know what your home might be worth? Contact us for a FREE valuation!

Our team is ready to help you sell your home for the highest possible price ASAP


"My job is to find and attract mastery-based agents to the office, protect the culture, and make sure everyone is happy! "






