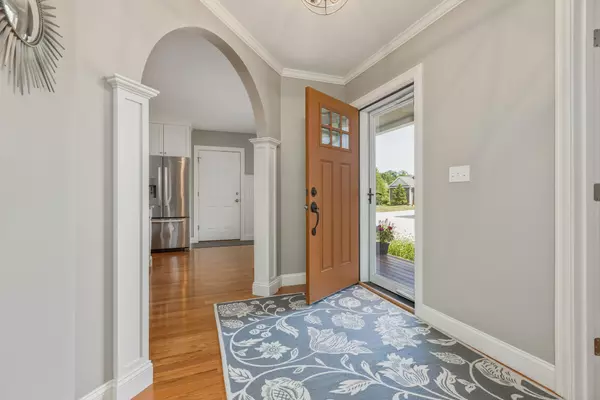Bought with Town & Shore Real Estate
$850,000
$759,000
12.0%For more information regarding the value of a property, please contact us for a free consultation.
2 Beds
2 Baths
2,921 SqFt
SOLD DATE : 09/15/2022
Key Details
Sold Price $850,000
Property Type Residential
Sub Type Condominium
Listing Status Sold
Square Footage 2,921 sqft
Subdivision Eastman Meadows
MLS Listing ID 1537673
Sold Date 09/15/22
Style Ranch
Bedrooms 2
Full Baths 2
HOA Fees $448/mo
HOA Y/N Yes
Abv Grd Liv Area 1,928
Originating Board Maine Listings
Year Built 2013
Annual Tax Amount $5,861
Tax Year 2021
Property Description
Beautifully designed single-level condominium located in the Eastman Meadow Association.
Features include a spacious and open interior consisting of 1,928 sq. ft. +/- of living space on
the main level highlighted by fine details and quality craftsmanship throughout. The covered
porch leads to a main entry with custom archway. A guest bedroom and full bath are just
beyond the entry. The spacious eat-in kitchen features an island with storage and leathered
quartzite countertops. Additional details include custom-built cabinetry, and a pantry. The
dining area is located just beyond the kitchen and features a custom built-in china cabinet. The
living room features a cathedral ceiling with skylights, and a gas fireplace flanked by two built-
in bookcases with open glass shelving and recessed lighting. A sunroom with large windows
and glass door to the private deck is located just off the living room. Additionally, there is a
primary bedroom suite with large walk-in closet, and private bath, and an office/den ideal for
additional guest space if desired. Also includes central air conditioning, hardwood flooring
throughout, wainscoting, and a lower level of 993+/- sq. ft. of partially finished space with
radiant heat throughout and access to a lower patio. Eastman Meadow is surrounded by over 200-acres of deeded conservation land and offers a pond, fields, and miles of walking trails that are easily accessed within the development.
Location
State ME
County Cumberland
Zoning Residential
Rooms
Basement Daylight, Full, Other, Interior Entry, Walk-Out Access, Unfinished
Primary Bedroom Level First
Bedroom 2 First
Living Room First
Dining Room First
Kitchen First
Interior
Interior Features Walk-in Closets, 1st Floor Primary Bedroom w/Bath, Pantry
Heating Radiant, Multi-Zones
Cooling Central Air
Fireplaces Number 1
Fireplace Yes
Appliance Washer, Refrigerator, Microwave, Electric Range, Dryer, Dishwasher
Laundry Laundry - 1st Floor, Main Level
Exterior
Garage 1 - 4 Spaces, Paved, Garage Door Opener, Inside Entrance, Heated Garage
Garage Spaces 2.0
Waterfront No
View Y/N Yes
View Scenic, Trees/Woods
Roof Type Fiberglass,Shingle
Street Surface Paved
Porch Deck
Road Frontage Private
Parking Type 1 - 4 Spaces, Paved, Garage Door Opener, Inside Entrance, Heated Garage
Garage Yes
Building
Lot Description Level, Sidewalks, Landscaped, Abuts Conservation, Near Golf Course, Neighborhood
Foundation Concrete Perimeter
Sewer Public Sewer
Water Public
Architectural Style Ranch
Structure Type Vinyl Siding,Wood Frame
Others
HOA Fee Include 448.0
Energy Description Propane, Gas Bottled
Read Less Info
Want to know what your home might be worth? Contact us for a FREE valuation!

Our team is ready to help you sell your home for the highest possible price ASAP


"My job is to find and attract mastery-based agents to the office, protect the culture, and make sure everyone is happy! "






