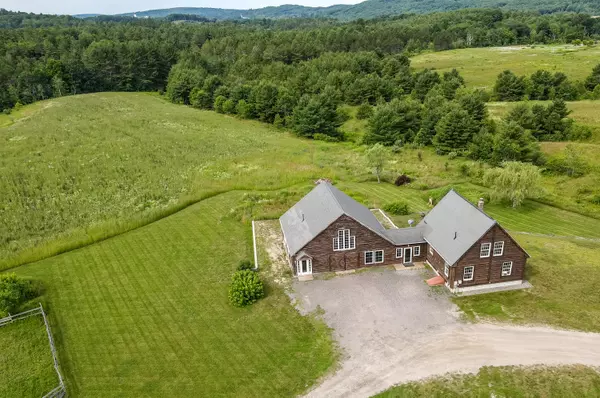Bought with Century 21 Venture Ltd.
$645,000
$650,000
0.8%For more information regarding the value of a property, please contact us for a free consultation.
3 Beds
4 Baths
3,353 SqFt
SOLD DATE : 10/04/2022
Key Details
Sold Price $645,000
Property Type Residential
Sub Type Single Family Residence
Listing Status Sold
Square Footage 3,353 sqft
MLS Listing ID 1534953
Sold Date 10/04/22
Style Contemporary,Cape
Bedrooms 3
Full Baths 2
Half Baths 2
HOA Y/N No
Abv Grd Liv Area 3,353
Originating Board Maine Listings
Year Built 2005
Annual Tax Amount $7,137
Tax Year 2022
Lot Size 97.000 Acres
Acres 97.0
Property Description
PROPERTIES LIKE THIS IN AUGUSTA DO NOT COME ON THE MARKET OFTEN! Here is your chance to have a truly unique property in town with 97 acres with Riggs Brook running through it! Located just off of Riverside Drive, Riggs Brook Lane - a private dirt road - leads you through lush fields and pastures back to a sprawling compound that will make you feel like you're in the Mid-West. The residence is a live-edge-sided cape on a full foundation with 2 bedrooms, 1.5 baths, a loft, and plenty of living space. Connected to the residence via breezeway is a massive bonus area that could easily be converted to extra living space, a workshop, showroom, or an in-home business. The commercial area sits on a radiant heated slab, has a half bathroom, and multiple oversized rooms with sliding glass doors leading outside. The barn is currently setup with 4 stalls plus a birthing stall- all with turnouts. In addition to the stalls, the first level has a spacious tack room. Half of the upstairs is a hayloft with large doors to fit a hay lift. The other half is a studio apartment with a full bath. In addition to the barn, there is a tractor lean to with power hookup and a small storage shed. This property truly is unique.
Location
State ME
County Kennebec
Zoning PD2 & RBV
Body of Water Riggs Brook
Rooms
Basement Full, Exterior Entry, Bulkhead, Unfinished
Master Bedroom First
Bedroom 2 First
Bedroom 3 Second
Living Room First
Kitchen First
Interior
Interior Features 1st Floor Bedroom, Bathtub, In-Law Floorplan, Shower, Storage
Heating Radiant, Multi-Zones, Hot Water, Direct Vent Heater, Baseboard
Cooling A/C Units, Multi Units
Fireplace No
Appliance Washer, Refrigerator, Electric Range, Dryer
Laundry Washer Hookup
Exterior
Exterior Feature Animal Containment System
Garage 5 - 10 Spaces, Gravel, Common, On Site, Off Street
Fence Fenced
Waterfront Yes
Waterfront Description Brook
View Y/N Yes
View Fields, Scenic, Trees/Woods
Roof Type Shingle
Street Surface Gravel
Porch Deck, Patio, Porch
Road Frontage Private
Parking Type 5 - 10 Spaces, Gravel, Common, On Site, Off Street
Garage No
Building
Lot Description Farm, Agriculture, Level, Open Lot, Rolling Slope, Landscaped, Wooded, Pasture, Near Golf Course, Near Shopping, Near Turnpike/Interstate, Near Town, Rural
Foundation Concrete Perimeter, Slab
Sewer Private Sewer, Septic Existing on Site
Water Private, Well
Architectural Style Contemporary, Cape
Structure Type Wood Siding,Wood Frame
Others
Restrictions Unknown
Energy Description Propane, Oil
Read Less Info
Want to know what your home might be worth? Contact us for a FREE valuation!

Our team is ready to help you sell your home for the highest possible price ASAP


"My job is to find and attract mastery-based agents to the office, protect the culture, and make sure everyone is happy! "






