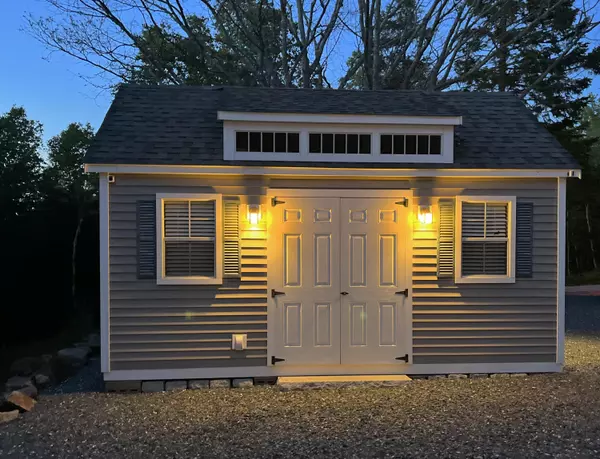Bought with Keller Williams Realty
$615,000
$650,000
5.4%For more information regarding the value of a property, please contact us for a free consultation.
3 Beds
2 Baths
2,576 SqFt
SOLD DATE : 10/05/2022
Key Details
Sold Price $615,000
Property Type Residential
Sub Type Single Family Residence
Listing Status Sold
Square Footage 2,576 sqft
MLS Listing ID 1534546
Sold Date 10/05/22
Style Chalet
Bedrooms 3
Full Baths 2
HOA Y/N No
Abv Grd Liv Area 1,680
Originating Board Maine Listings
Year Built 2007
Annual Tax Amount $3,305
Tax Year 2021
Lot Size 1.840 Acres
Acres 1.84
Property Description
Private yet close to Acadia National Park's popular Eagle Lake carriage roads, convenient to all area amenities and only minutes to downtown Bar Harbor. Comfortably nestled upon a ridge, this home and grounds have been meticulously maintained and lovingly cared for since construction. The Seller's are the original and only residents to occupy this home.
The natural light inside this chalet style home highlights the great room's cathedral height ceilings encompassing the kitchen and both living and dining areas with direct access to the adjacent deck. Also occupying the main level is a full bathroom and laundry closet with washer and dryer hookup, a generously sized primary and second bedroom. Upstairs is a loft currently used as a multipurpose room. The loft was initially built to accommodate a third bedroom with ensuite (the plumbing is roughed in). Down to the finished, lower level which adds extra space for entertaining, privacy or utilization as a ''in-law'' suite complete with cabinets, counter space, a sink and undercounter refrigerator. There are multiple closets for additional storage, a second full bath with tub and a convenient utility and furnace room. Outside low voltage lighting illuminates the landscaping and hardscaping adding evening ambiance. The oversized shed serves as storage but could be used as a detached home office, studio or play space. There is room for growth at this must-see property!
Location
State ME
County Hancock
Zoning McFarland Hill
Direction From Route 233/Eagle Lake Road to Skyline Pines Drive.
Rooms
Basement Walk-Out Access, Daylight, Finished, Full, Interior Entry
Primary Bedroom Level First
Bedroom 2 First
Family Room Basement
Interior
Interior Features 1st Floor Bedroom, 1st Floor Primary Bedroom w/Bath, Bathtub, One-Floor Living, Shower, Storage, Primary Bedroom w/Bath
Heating Other, Multi-Zones, Hot Water, Direct Vent Furnace, Baseboard
Cooling None
Fireplace No
Appliance Refrigerator, Microwave, Electric Range, Dishwasher
Laundry Laundry - 1st Floor, Main Level, Washer Hookup
Exterior
Garage 1 - 4 Spaces, Gravel
Waterfront No
View Y/N Yes
View Scenic, Trees/Woods
Roof Type Fiberglass
Street Surface Gravel
Accessibility 32 - 36 Inch Doors
Porch Deck
Road Frontage Private
Parking Type 1 - 4 Spaces, Gravel
Garage No
Building
Lot Description Right of Way, Rolling Slope, Landscaped, Wooded, Near Golf Course, Near Shopping, Near Town
Foundation Concrete Perimeter
Sewer Private Sewer
Water Private
Architectural Style Chalet
Structure Type Vinyl Siding,Modular
Schools
School District Bar Harbor Public Schools
Others
Restrictions Yes
Security Features Security System
Energy Description Oil, Electric
Financing Cash
Read Less Info
Want to know what your home might be worth? Contact us for a FREE valuation!

Our team is ready to help you sell your home for the highest possible price ASAP


"My job is to find and attract mastery-based agents to the office, protect the culture, and make sure everyone is happy! "






