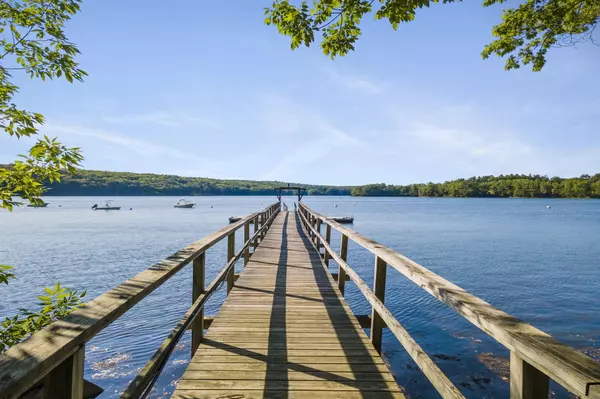Bought with Portside Real Estate Group
$785,000
$775,000
1.3%For more information regarding the value of a property, please contact us for a free consultation.
3 Beds
5 Baths
3,951 SqFt
SOLD DATE : 09/13/2022
Key Details
Sold Price $785,000
Property Type Residential
Sub Type Single Family Residence
Listing Status Sold
Square Footage 3,951 sqft
Subdivision Mears Cove
MLS Listing ID 1533613
Sold Date 09/13/22
Style Cottage
Bedrooms 3
Full Baths 4
Half Baths 1
HOA Fees $81/ann
HOA Y/N Yes
Abv Grd Liv Area 2,521
Originating Board Maine Listings
Year Built 2012
Annual Tax Amount $1,818
Tax Year 2021
Lot Size 2.310 Acres
Acres 2.31
Property Description
Situated on over two serene acres surrounded by classic Maine woods, water and the Wawenock Golf Course, this property will be sure to delight! The coveted Mears Cove neighborhood grants you access to a beautiful deep water dock and the mooring that comes along with the home will provide all you need to enjoy boating on the gorgeous Damariscotta River. Boat up the river to the quaint village of Damariscotta or down for an open ocean adventure. Built in 2012 and featuring three bedrooms and four and a half baths, the home is in pristine condition. The nearly-new feel greets you inside, where expansive windows, vaulted ceilings and cozy radiant floor heating will make you feel right at home. The kitchen is perfect for entertaining with stunning cabinetry, granite countertops and stainless steel appliances. Cozy up in front of the great room's handsome gas fireplace or head out to feel the warm summer breeze on your westerly facing screened in porch. The first floor primary bedroom offers a walkthrough closet into the en-suite bathroom with a double vanity and walk-in tile rain shower. A large mudroom, laundry area and half bath complete the main floor. Upstairs you'll find two additional bedrooms, each with vaulted ceilings and beautiful light pouring in from the skylight windows, a full bath and a sweet sitting area complete with built-in book shelves. A second stairwell from the entryway leads up to the bonus space above the garage which has a full bathroom and a kitchenette. The walk-out finished basement provides even more space for whatever you may desire from a play area to a home gym, with a full bath and sauna. The attached 2-car garage will house your cars and tools, and the landscape outside will inspire nature lovers and garden growers alike. You'll feel secluded yet you're just 10 minutes away from charming downtown Damariscotta. Just over an hour from Portland and the low South Bristol taxes make this home one not to miss!
Location
State ME
County Lincoln
Zoning None
Direction From Main Street in Damariscotta take Route 129/130 three miles and stay to the right to stay on Route 129. Continue 3.2 miles and turn right on Kelsey Drive. Property is approximately 0.2 miles on the left.
Body of Water Damariscotta River
Rooms
Basement Walk-Out Access, Daylight, Finished, Full, Interior Entry
Primary Bedroom Level First
Bedroom 2 Second
Bedroom 3 Second
Living Room First
Dining Room First Dining Area
Kitchen First Eat-in Kitchen
Interior
Interior Features Walk-in Closets, 1st Floor Primary Bedroom w/Bath, Bathtub, Shower, Storage, Primary Bedroom w/Bath
Heating Radiant, Multi-Zones, Hot Water, Heat Pump, Direct Vent Furnace, Baseboard
Cooling Heat Pump
Fireplaces Number 2
Fireplace Yes
Appliance Refrigerator, Microwave, Gas Range, Disposal, Dishwasher
Laundry Laundry - 1st Floor, Main Level
Exterior
Garage 5 - 10 Spaces, Paved, On Site, Garage Door Opener, Inside Entrance
Garage Spaces 2.0
Waterfront Yes
Waterfront Description River
View Y/N Yes
View Scenic, Trees/Woods
Roof Type Shingle
Street Surface Gravel
Porch Screened
Road Frontage Private
Parking Type 5 - 10 Spaces, Paved, On Site, Garage Door Opener, Inside Entrance
Garage Yes
Exclusions Dining Room Light Fixture
Building
Lot Description Landscaped, Wooded, Near Golf Course, Near Shopping, Near Town, Neighborhood
Foundation Concrete Perimeter
Sewer Private Sewer, Septic Design Available, Septic Existing on Site
Water Private, Well
Architectural Style Cottage
Structure Type Fiber Cement,Wood Frame
Others
HOA Fee Include 975.0
Restrictions Yes
Security Features Security System
Energy Description Propane
Financing VA
Read Less Info
Want to know what your home might be worth? Contact us for a FREE valuation!

Our team is ready to help you sell your home for the highest possible price ASAP


"My job is to find and attract mastery-based agents to the office, protect the culture, and make sure everyone is happy! "






