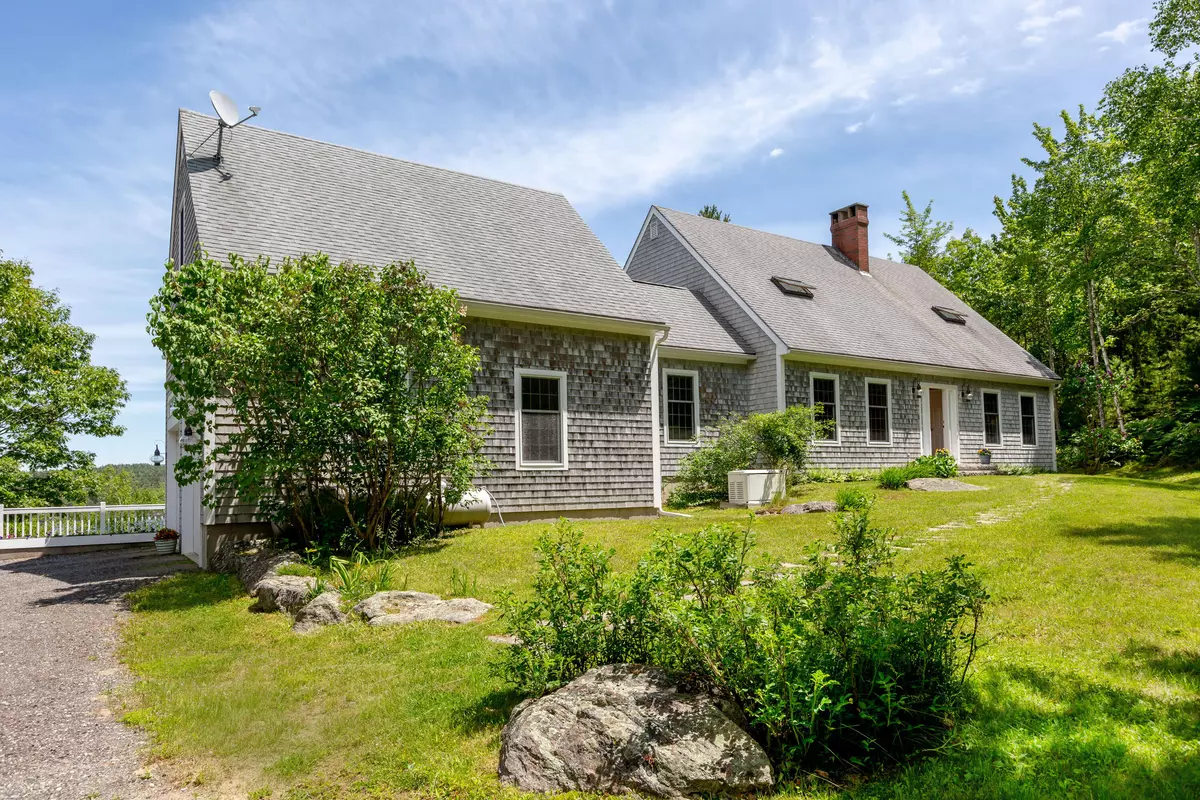Bought with William Raveis Real Estate
$1,000,000
$950,000
5.3%For more information regarding the value of a property, please contact us for a free consultation.
3 Beds
3 Baths
2,688 SqFt
SOLD DATE : 08/19/2022
Key Details
Sold Price $1,000,000
Property Type Residential
Sub Type Single Family Residence
Listing Status Sold
Square Footage 2,688 sqft
Subdivision Parker Neck Association
MLS Listing ID 1532683
Sold Date 08/19/22
Style Contemporary,Cape,New Englander,Shingle Style
Bedrooms 3
Full Baths 3
HOA Fees $58/ann
HOA Y/N Yes
Abv Grd Liv Area 2,688
Originating Board Maine Listings
Year Built 2002
Annual Tax Amount $5,972
Tax Year 2021
Lot Size 7.100 Acres
Acres 7.1
Property Description
Stunning Phippsburg waterfront! Beautiful house, located in highly desirable Parker Neck Association. Private waterfront location includes 7.1 acres with a low tide beach, and sweeping 180+ degree views of Kennebec River. House is a 3BR/3BA 2002 Keiser custom built home. Bright, airy and with views from almost every corner of the house. Hardwood floors throughout main floor, expansive windows overlooking the river, radiant heat in the first floor, full four-season glass sunroom, full bath on main floor, mudroom with direct entry to oversized 2-car garage with additional storage, primary suite upstairs as well as two additional bedrooms and full third bathroom. House also features a full, unfinished, walkout basement, automatic generator that runs major house systems. House is extremely well maintained and in excellent condition. Natural landscaping surrounds the house and leads to a path down to the water. Dock is permissible - requires PNA approval. Do not miss the opportunity to own a home in Parker Neck!
Location
State ME
County Sagadahoc
Zoning RP
Direction Take 209 south from rte 1 in Bath turn left on Parker Head Rd. Drive 1.3 miles to Capt. John Parker Rd. Turn left and drive 0.9 miles on private gravel road . Turn left on Herbert Drive and then stay right until you reach #33 Herbert Drive on the rig
Body of Water Kennebec River
Rooms
Basement Walk-Out Access, Full, Interior Entry, Unfinished
Master Bedroom Second
Bedroom 2 Second
Bedroom 3 Second
Living Room First
Kitchen First Island
Interior
Interior Features Attic, Bathtub, Storage, Primary Bedroom w/Bath
Heating Radiant, Multi-Zones, Baseboard
Cooling None
Fireplaces Number 1
Fireplace Yes
Appliance Washer, Refrigerator, Microwave, Electric Range, Dryer, Dishwasher, Cooktop
Laundry Laundry - 1st Floor, Main Level
Exterior
Garage 5 - 10 Spaces, Gravel, Off Site, Garage Door Opener, Inside Entrance, Storage
Garage Spaces 2.0
Waterfront Yes
Waterfront Description River
View Y/N Yes
View Scenic, Trees/Woods
Roof Type Shingle
Street Surface Gravel
Accessibility 32 - 36 Inch Doors
Porch Deck, Glass Enclosed
Road Frontage Private
Parking Type 5 - 10 Spaces, Gravel, Off Site, Garage Door Opener, Inside Entrance, Storage
Garage Yes
Exclusions Shelf kitchen, US hall shelves, DR clock
Building
Lot Description Cul-De-Sac, Open Lot, Rolling Slope, Landscaped, Wooded, Abuts Conservation, Rural, Subdivided
Foundation Concrete Perimeter
Sewer Private Sewer, Septic Existing on Site
Water Private, Well
Architectural Style Contemporary, Cape, New Englander, Shingle Style
Structure Type Wood Siding,Shingle Siding,Modular,Wood Frame
Schools
School District Rsu 01 - Lkrsu
Others
HOA Fee Include 700.0
Restrictions Yes
Energy Description Oil, Electric
Financing Conventional
Read Less Info
Want to know what your home might be worth? Contact us for a FREE valuation!

Our team is ready to help you sell your home for the highest possible price ASAP


"My job is to find and attract mastery-based agents to the office, protect the culture, and make sure everyone is happy! "






