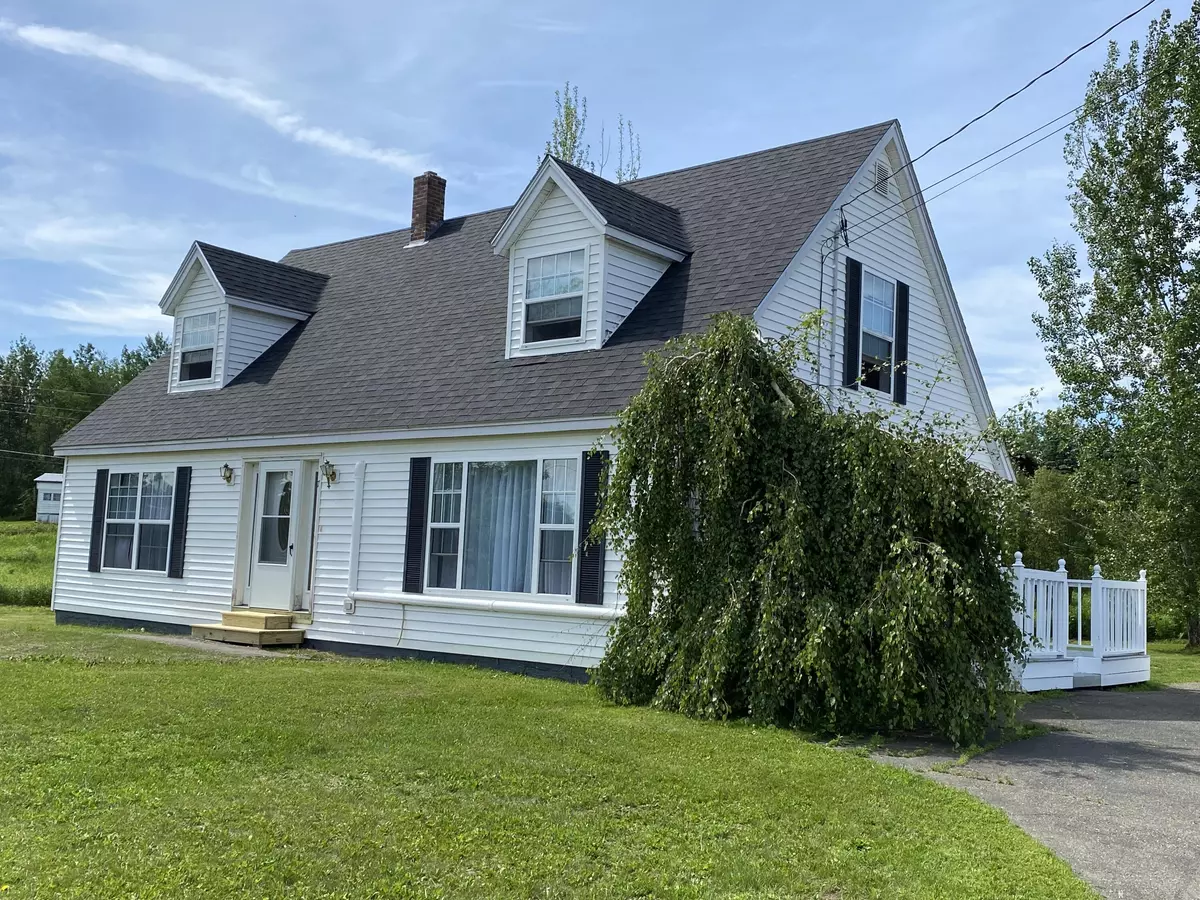Bought with RE/MAX County
$287,500
$299,900
4.1%For more information regarding the value of a property, please contact us for a free consultation.
4 Beds
2 Baths
1,764 SqFt
SOLD DATE : 09/09/2022
Key Details
Sold Price $287,500
Property Type Residential
Sub Type Single Family Residence
Listing Status Sold
Square Footage 1,764 sqft
MLS Listing ID 1531132
Sold Date 09/09/22
Style Cape
Bedrooms 4
Full Baths 2
HOA Y/N No
Abv Grd Liv Area 1,764
Originating Board Maine Listings
Year Built 1995
Annual Tax Amount $2,359
Tax Year 2021
Lot Size 0.610 Acres
Acres 0.61
Property Description
Privately located small subdivision minutes from downtown amenities, though it feels like you're in the country, you'll be pleased to know this house is serviced by public water & public sewer, I know we were!
Classic Cape layout, 2 Bedrooms on the 1st floor, 2 bedrooms on the 2nd floor.
What goes beyond the 'classic,' is the spaciousness of each of the rooms as well as a full bathroom on each floor (AND 1st floor laundry!).
The oak kitchen offers tons of cupboards and several work stations, so everyone can participate in meal prep!
The dining area opens onto a private back deck and the backyard.
Set on a double lot (.61 acres) there can be great yard game fun off the back deck and the views towards Canada in the front yard will catch your eye every time you come and go.
I bet you weren't expecting a 3-car garage! The overhead doors as well as the side personnel door are all new.
Top this off with a dry basement, providing plenty of future potential.
Don't miss this charming Cape!
Location
State ME
County Aroostook
Zoning residential
Direction Follow your GPS!
Rooms
Basement Full, Sump Pump, Interior Entry, Unfinished
Primary Bedroom Level Second
Bedroom 2 Second 15.0X14.0
Bedroom 3 First 14.0X11.0
Bedroom 4 First 15.0X15.0
Living Room First 18.0X13.0
Kitchen First 19.0X14.0 Eat-in Kitchen
Interior
Interior Features 1st Floor Bedroom
Heating Multi-Zones, Hot Water, Baseboard
Cooling None
Fireplace No
Appliance Washer, Refrigerator, Electric Range, Dryer, Dishwasher
Laundry Laundry - 1st Floor, Main Level
Exterior
Garage 5 - 10 Spaces, Paved, On Site, Detached
Garage Spaces 3.0
Waterfront No
View Y/N Yes
View Scenic
Roof Type Shingle
Street Surface Paved
Porch Deck
Parking Type 5 - 10 Spaces, Paved, On Site, Detached
Garage Yes
Building
Lot Description Level, Landscaped, Near Town, Neighborhood, Suburban
Foundation Concrete Perimeter
Sewer Public Sewer
Water Public
Architectural Style Cape
Structure Type Vinyl Siding,Modular
Others
Energy Description Oil
Financing Conventional
Read Less Info
Want to know what your home might be worth? Contact us for a FREE valuation!

Our team is ready to help you sell your home for the highest possible price ASAP


"My job is to find and attract mastery-based agents to the office, protect the culture, and make sure everyone is happy! "






