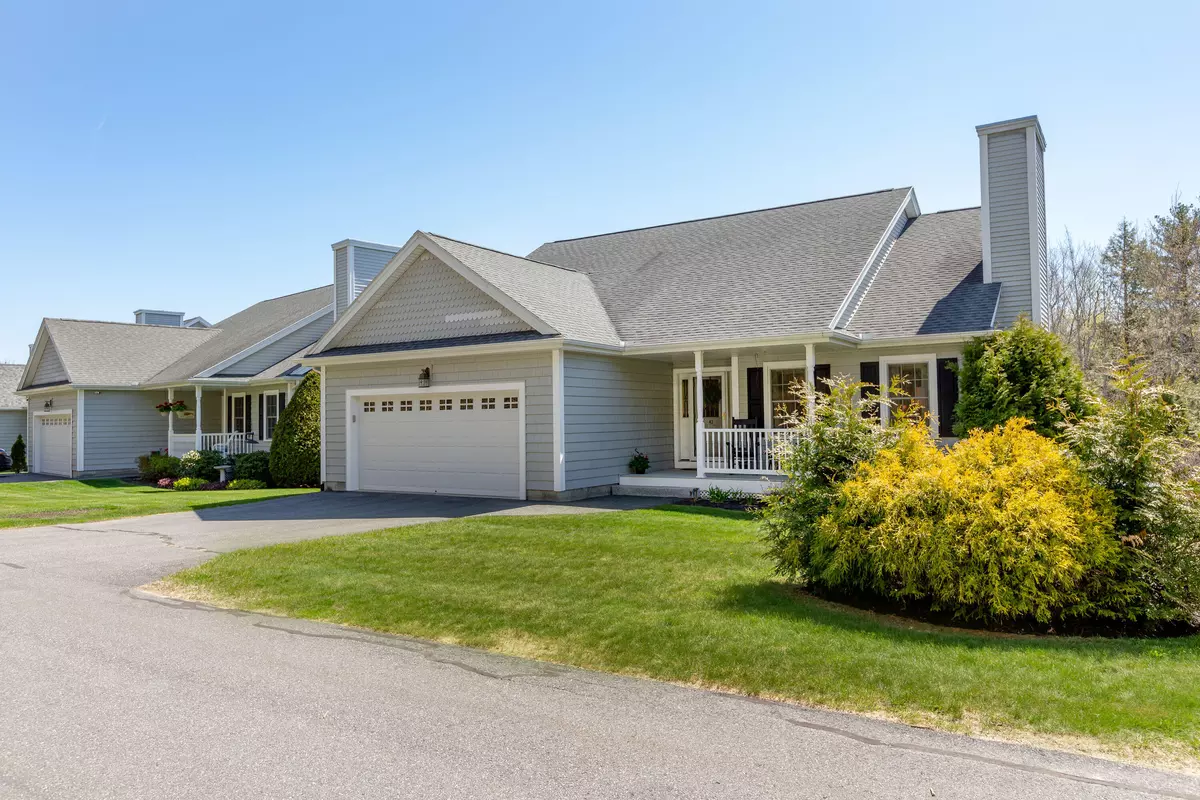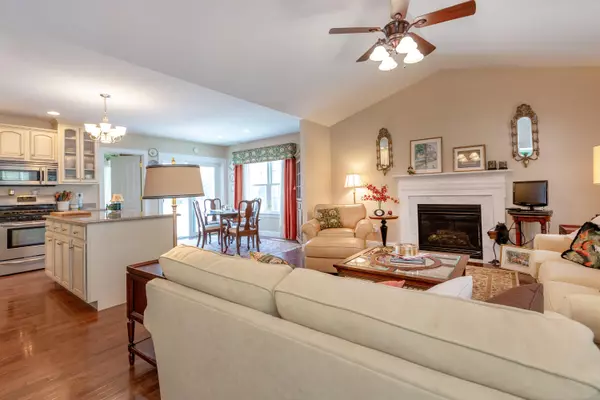Bought with RE/MAX Riverside
$575,000
$520,000
10.6%For more information regarding the value of a property, please contact us for a free consultation.
3 Beds
3 Baths
2,591 SqFt
SOLD DATE : 08/01/2022
Key Details
Sold Price $575,000
Property Type Residential
Sub Type Condominium
Listing Status Sold
Square Footage 2,591 sqft
Subdivision Arrowhead Farms Homeowner'S Association
MLS Listing ID 1529179
Sold Date 08/01/22
Style Contemporary,Ranch
Bedrooms 3
Full Baths 3
HOA Fees $300/mo
HOA Y/N Yes
Abv Grd Liv Area 1,481
Originating Board Maine Listings
Year Built 2008
Annual Tax Amount $6,932
Tax Year 2021
Property Description
Looking for high end, single floor living that's quiet and private but still close to town? Look no further. This stunning condo has hardwood floors throughout, quartz counters in kitchen and bathrooms, oversized kitchen island, living room with gas insert fireplace and cathedral ceiling, covered deck off the dining room, generous primary suite with oversized soaking tub, shower and walk in closet. Two additional bedrooms with a full bathroom, main floor laundry and attached 2 car garage. This home is beautifully appointed, includes full house back up generator, forced hot air and central air conditioning. PLUS downstairs you will find an additional 1000+ sq ft of finished space with another large rear deck and backyard. This lower level is a perfect guest suite, in-law unit or home office(s.) It includes a freestanding gas stove, full bathroom, kitchenette and completely separate storage area with mechanicals.
Location
State ME
County Cumberland
Zoning RF
Direction From Pleasant St. to River Rd (3 mi) Carriage Lane is a right turn. 42 Carriage Lane is the 4th unit on the right.
Rooms
Basement Walk-Out Access, Finished, Full
Master Bedroom First
Bedroom 2 First
Bedroom 3 First
Living Room First
Kitchen First Island, Eat-in Kitchen
Interior
Interior Features Walk-in Closets, 1st Floor Bedroom, 1st Floor Primary Bedroom w/Bath, Bathtub, One-Floor Living, Shower, Storage, Primary Bedroom w/Bath
Heating Stove, Multi-Zones, Forced Air, Direct Vent Heater, Hot Air
Cooling Central Air
Fireplaces Number 1
Fireplace Yes
Appliance Refrigerator, Gas Range, Dishwasher
Laundry Laundry - 1st Floor, Main Level, Washer Hookup
Exterior
Garage 1 - 4 Spaces, Paved, Garage Door Opener, Inside Entrance, Off Street
Garage Spaces 1.0
Waterfront No
View Y/N Yes
View Trees/Woods
Roof Type Shingle
Street Surface Paved
Accessibility 32 - 36 Inch Doors
Porch Deck, Porch
Road Frontage Private
Parking Type 1 - 4 Spaces, Paved, Garage Door Opener, Inside Entrance, Off Street
Garage Yes
Exclusions washer/ dryer are excluded
Building
Lot Description Cul-De-Sac, Open Lot, Rolling Slope, Sidewalks, Landscaped, Abuts Conservation, Near Turnpike/Interstate, Suburban
Foundation Concrete Perimeter
Sewer Private Sewer
Water Private
Architectural Style Contemporary, Ranch
Structure Type Vinyl Siding,Shingle Siding,Wood Frame
Schools
School District Brunswick Public Schools
Others
HOA Fee Include 300.0
Restrictions Yes
Energy Description Gas Bottled
Financing Cash
Read Less Info
Want to know what your home might be worth? Contact us for a FREE valuation!

Our team is ready to help you sell your home for the highest possible price ASAP


"My job is to find and attract mastery-based agents to the office, protect the culture, and make sure everyone is happy! "






