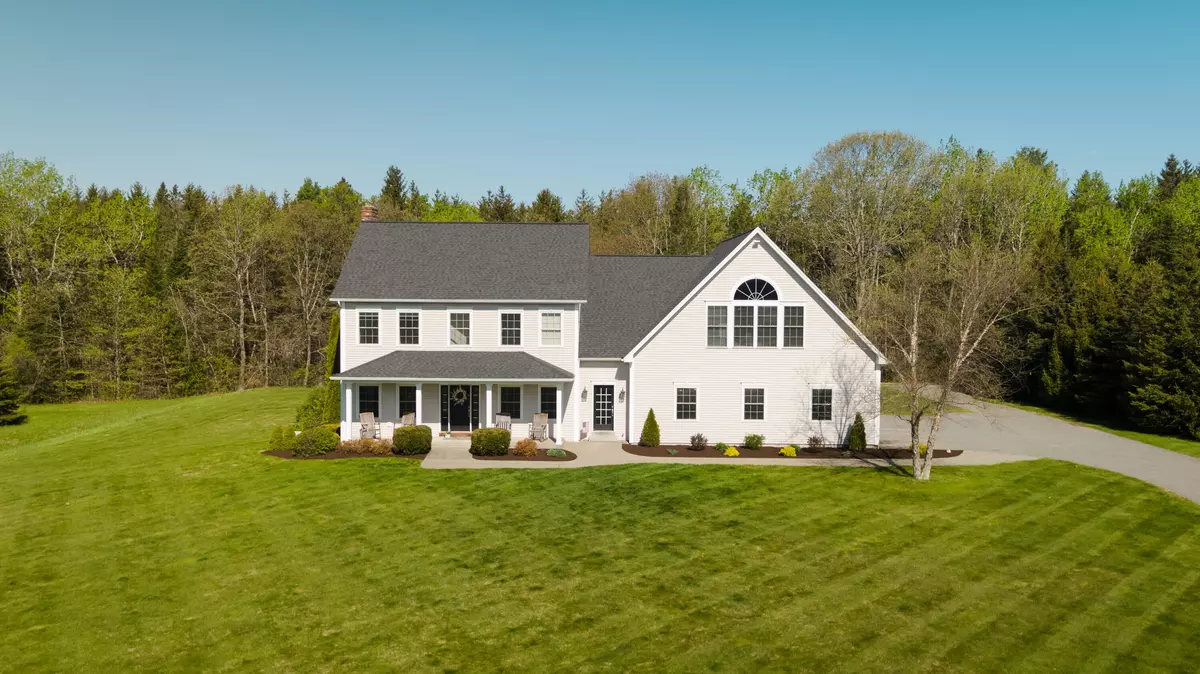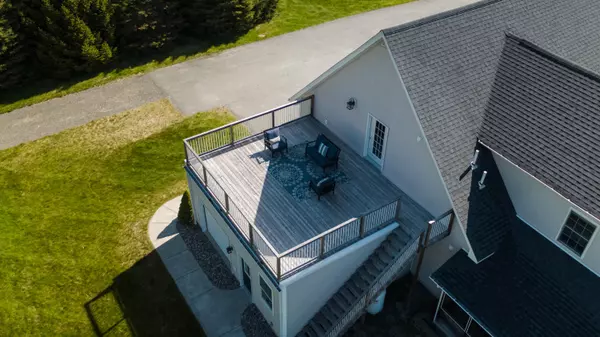Bought with Berkshire Hathaway HomeServices Northeast Real Estate
$700,000
$674,500
3.8%For more information regarding the value of a property, please contact us for a free consultation.
4 Beds
5 Baths
4,227 SqFt
SOLD DATE : 06/13/2022
Key Details
Sold Price $700,000
Property Type Residential
Sub Type Single Family Residence
Listing Status Sold
Square Footage 4,227 sqft
MLS Listing ID 1528463
Sold Date 06/13/22
Style Colonial
Bedrooms 4
Full Baths 4
Half Baths 1
HOA Y/N No
Abv Grd Liv Area 3,525
Originating Board Maine Listings
Year Built 2003
Annual Tax Amount $6,187
Tax Year 2021
Lot Size 2.100 Acres
Acres 2.1
Property Description
Gorgeous drive up with thoughtfully landscaped grounds gives way to this sophisticated and beautiful 4 bedroom home in a desirable subdivision of Hampden. Located just minutes from schools, shopping and eateries, yet situated for private comforts. Step inside this upgraded home and fall in love with its open spaces that seamlessly connect the eat in kitchen to the family room and sliding doors leading into a screen porch inviting you into the private backyard. This home is perfect for entertaining - Imagine Friday night game night in the expansive bonus room above the garage, fully equipped with a bar, full bathroom and an attached deck for overflow on those beautiful Maine evenings; impromptu neighborhood cookout, fire and flashlight tag in the spacious yard; finished basement for the kids' playroom or the vast kitchen equipped with granite countertops, gas range and stainless steel appliances for a cooks delight. This home is a perfect balance between casual and formal, meeting the needs for all. Is this your next happy place? Call today to schedule your showing.
Location
State ME
County Penobscot
Zoning Rural
Rooms
Basement Finished, Full, Interior Entry, Walk-Out Access
Primary Bedroom Level Second
Master Bedroom Second 12.81X11.92
Bedroom 2 Second 11.98X11.34
Bedroom 3 Second 11.32X12.04
Dining Room First 11.94X11.33 Built-Ins
Kitchen First 16.67X19.62 Island, Eat-in Kitchen
Family Room First
Interior
Interior Features Walk-in Closets, Bathtub, Storage, Primary Bedroom w/Bath
Heating Space Heater, Radiant, Hot Water, Heat Pump, Baseboard
Cooling Heat Pump
Fireplace No
Appliance Washer, Wall Oven, Refrigerator, Microwave, Gas Range, Dryer, Dishwasher, Cooktop
Laundry Upper Level
Exterior
Garage 5 - 10 Spaces, Paved, On Site, Garage Door Opener, Inside Entrance, Heated Garage
Garage Spaces 3.0
Waterfront No
View Y/N No
Roof Type Shingle
Street Surface Paved
Porch Deck, Patio, Screened
Parking Type 5 - 10 Spaces, Paved, On Site, Garage Door Opener, Inside Entrance, Heated Garage
Garage Yes
Building
Lot Description Level, Open Lot, Landscaped, Near Golf Course, Near Town, Neighborhood, Rural, Subdivided
Foundation Concrete Perimeter
Sewer Private Sewer, Septic Existing on Site
Water Private, Well
Architectural Style Colonial
Structure Type Vinyl Siding,Wood Frame
Schools
School District Rsu 22
Others
Restrictions Yes
Energy Description Propane, Oil, Electric
Read Less Info
Want to know what your home might be worth? Contact us for a FREE valuation!

Our team is ready to help you sell your home for the highest possible price ASAP


"My job is to find and attract mastery-based agents to the office, protect the culture, and make sure everyone is happy! "






