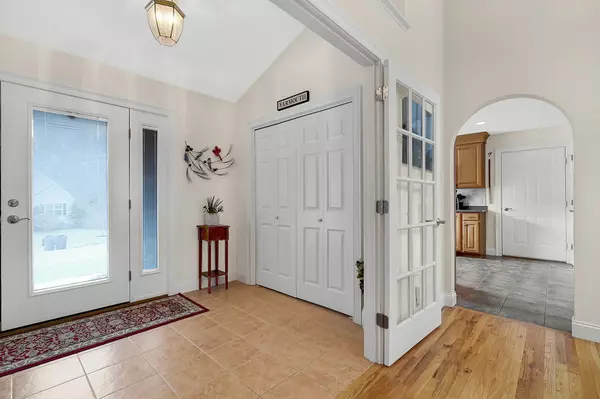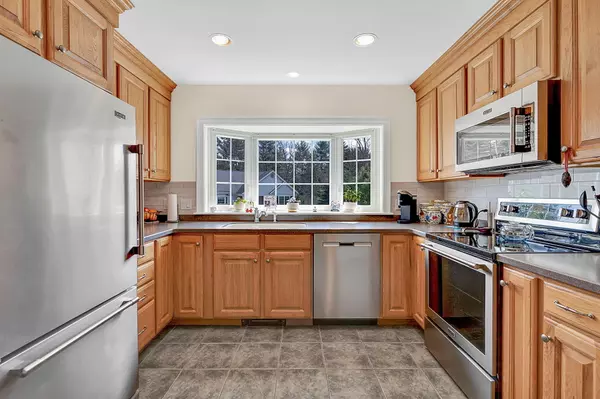Bought with Keller Williams Realty
$570,000
$479,000
19.0%For more information regarding the value of a property, please contact us for a free consultation.
2 Beds
2 Baths
1,956 SqFt
SOLD DATE : 06/07/2022
Key Details
Sold Price $570,000
Property Type Residential
Sub Type Condominium
Listing Status Sold
Square Footage 1,956 sqft
Subdivision Royal Woods Condos
MLS Listing ID 1526983
Sold Date 06/07/22
Style Cape
Bedrooms 2
Full Baths 2
HOA Fees $500/mo
HOA Y/N Yes
Abv Grd Liv Area 1,956
Originating Board Maine Listings
Year Built 2003
Annual Tax Amount $6,336
Tax Year 2022
Property Description
Meticulously maintained end unit in the popular Royal Woods neighborhood. Move right into this spacious condo with fresh interior paint and many other updates. Kitchen with a tile backsplash and Maytag appliances- all new in 2019- and a bay window. The open dining and living rooms feature a cathedral ceiling, large windows, and a slider to the deck, creating a sunny and welcoming space which also includes hardwood flooring and a gas fireplace. The primary suite, guest bedroom, guest bath, and laundry are all conveniently located on the first floor. The adjoining den and additional bonus room over the garage are perfect for extra guest space, a media room, or a home office. You'll love entertaining outdoors on the large deck with new railing (to be painted this summer) and new composite decking in 2021. Situated at the end of the street, the back and side yards afford extra privacy. Close to all that Yarmouth has to offer!
Location
State ME
County Cumberland
Zoning MDR
Direction North Road to left on Melissa Drive. Left on Kelly Drive, left on Crystal Lane to last unit on left.
Rooms
Basement Crawl Space, Interior Entry
Primary Bedroom Level First
Bedroom 2 First
Living Room First
Dining Room First Cathedral Ceiling, Skylight
Kitchen First Pantry2
Interior
Interior Features 1st Floor Bedroom, 1st Floor Primary Bedroom w/Bath, Bathtub, Pantry
Heating Hot Water
Cooling None
Fireplaces Number 1
Fireplace Yes
Appliance Washer, Refrigerator, Microwave, Electric Range, Dryer, Disposal, Dishwasher
Laundry Laundry - 1st Floor, Main Level
Exterior
Garage 1 - 4 Spaces, Paved, Common, Garage Door Opener, Inside Entrance
Garage Spaces 2.0
Waterfront No
View Y/N No
Roof Type Shingle
Street Surface Paved
Porch Deck
Road Frontage Private
Parking Type 1 - 4 Spaces, Paved, Common, Garage Door Opener, Inside Entrance
Garage Yes
Building
Lot Description Landscaped, Near Shopping, Near Town
Foundation Concrete Perimeter
Sewer Public Sewer
Water Public
Architectural Style Cape
Structure Type Vinyl Siding,Wood Frame
Schools
School District Yarmouth Schools
Others
HOA Fee Include 500.0
Restrictions Yes
Energy Description Oil
Financing Cash
Read Less Info
Want to know what your home might be worth? Contact us for a FREE valuation!

Our team is ready to help you sell your home for the highest possible price ASAP


"My job is to find and attract mastery-based agents to the office, protect the culture, and make sure everyone is happy! "






