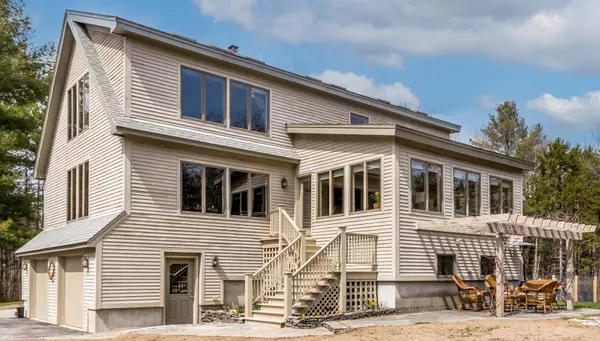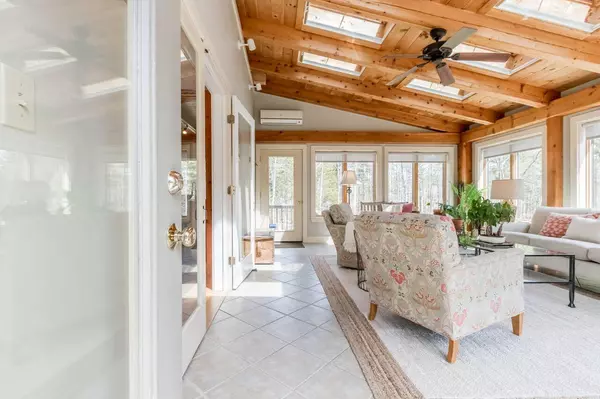Bought with North Star Realty
$1,119,500
$1,100,000
1.8%For more information regarding the value of a property, please contact us for a free consultation.
3 Beds
4 Baths
3,688 SqFt
SOLD DATE : 05/27/2022
Key Details
Sold Price $1,119,500
Property Type Residential
Sub Type Single Family Residence
Listing Status Sold
Square Footage 3,688 sqft
Subdivision Private Road
MLS Listing ID 1525623
Sold Date 05/27/22
Style Cape
Bedrooms 3
Full Baths 4
HOA Fees $41/ann
HOA Y/N Yes
Abv Grd Liv Area 2,700
Originating Board Maine Listings
Year Built 2007
Annual Tax Amount $3,697
Tax Year 2021
Lot Size 11.100 Acres
Acres 11.1
Property Description
20 Forest Lane is a sunlight-filled post and beam expanded cape on 11 private acres, minutes from Dock Square and Kennebunkport's beaches, shopping, and local schools, as well as the award-winning restaurants and bakeries of Biddeford, named in May 2022 by Food and Wine as one of the country's small cities with big food scenes. Meticulously built in 2007 and carefully maintained with many recent upgrades, the property features a tranquil farm pond, stone patio and fire pit, mature fruit-bearing trees, bushes and grapevines, and a newly fenced 36' x 42' garden with potting shed. Inside, relax in the large sunroom during the day, and then in front of the stone hearth after cooking dinner on the fabulous commercial range. With this as your home, you can enjoy the morning birdsong, relax over an evening fire, take advantage of miles of nearby Conservation Trust trails and use your local parking permit to enjoy Goose Rocks Beach. The existing lawn has been recently aerated and seeded, and newly installed lawn has been hydroseeded; dead trees have been removed from the back sides of the pond and garden, just to make the property fully ready for you.
Location
State ME
County York
Zoning FF
Rooms
Basement Walk-Out Access, Daylight, Finished, Full, Interior Entry
Primary Bedroom Level Second
Master Bedroom Second
Bedroom 2 Second
Living Room First
Dining Room First
Kitchen First
Interior
Interior Features Walk-in Closets, Bathtub, Pantry, Primary Bedroom w/Bath
Heating Stove, Radiant, Other, Heat Pump
Cooling Heat Pump
Fireplaces Number 1
Fireplace Yes
Appliance Washer, Refrigerator, Microwave, Gas Range, Dryer, Dishwasher
Laundry Laundry - 1st Floor, Main Level
Exterior
Exterior Feature Animal Containment System
Garage 1 - 4 Spaces, Paved, On Site, Garage Door Opener, Inside Entrance, Heated Garage, Underground
Garage Spaces 2.0
Waterfront No
View Y/N Yes
View Trees/Woods
Roof Type Pitched,Shingle
Street Surface Gravel
Porch Patio
Road Frontage Private
Parking Type 1 - 4 Spaces, Paved, On Site, Garage Door Opener, Inside Entrance, Heated Garage, Underground
Garage Yes
Building
Lot Description Level, Landscaped, Wooded, Abuts Conservation, Rural
Foundation Concrete Perimeter
Sewer Private Sewer
Water Private
Architectural Style Cape
Structure Type Wood Siding,Clapboard,Post & Beam
Schools
School District Rsu 21
Others
HOA Fee Include 500.0
Restrictions Unknown
Security Features Security System
Energy Description Wood, Electric, Gas Bottled
Read Less Info
Want to know what your home might be worth? Contact us for a FREE valuation!

Our team is ready to help you sell your home for the highest possible price ASAP


"My job is to find and attract mastery-based agents to the office, protect the culture, and make sure everyone is happy! "






