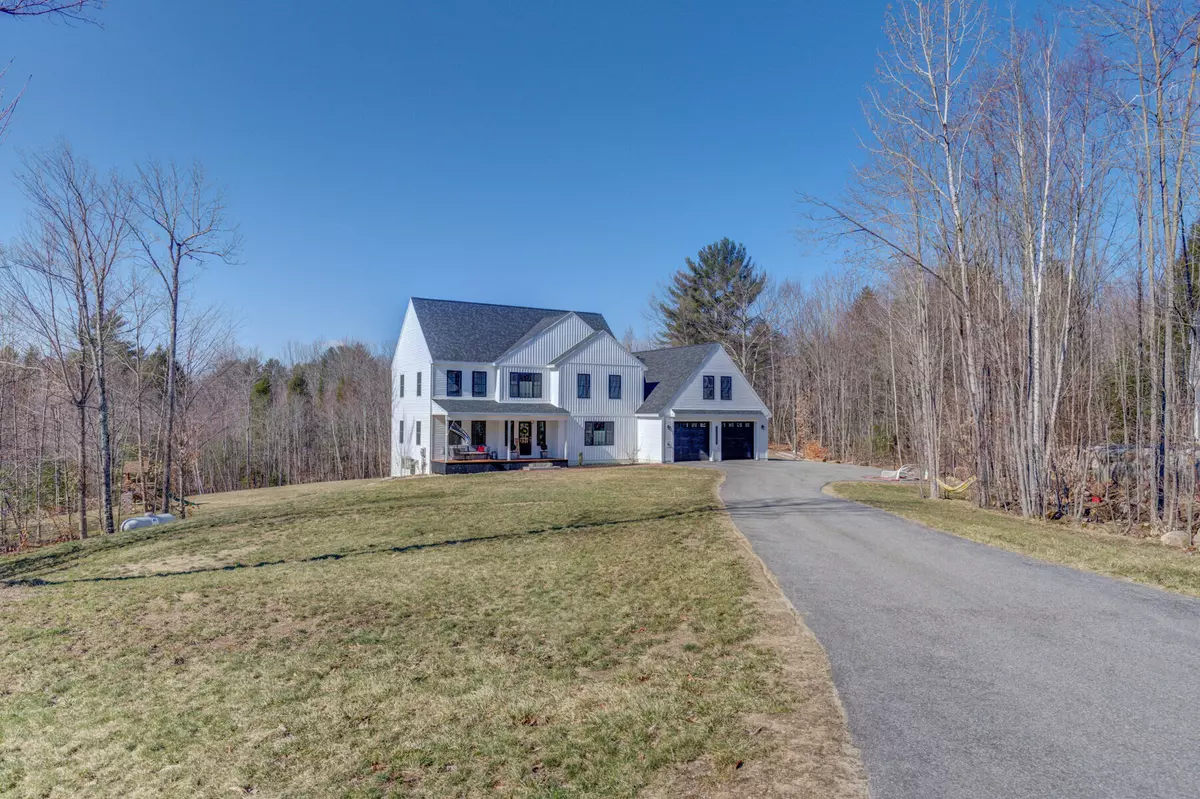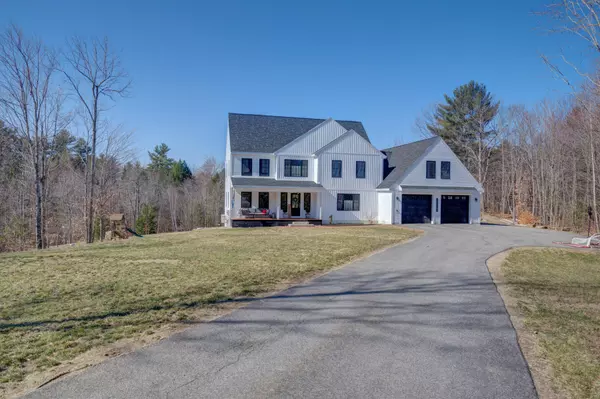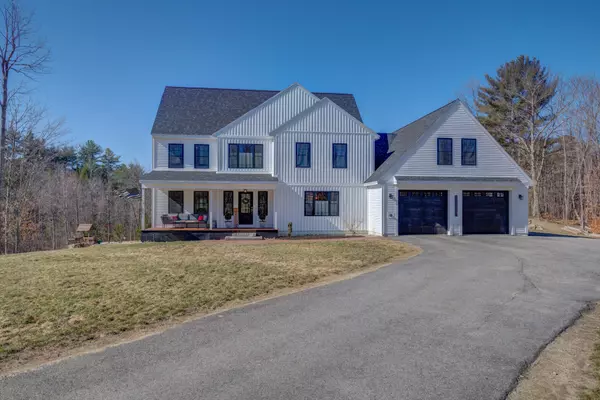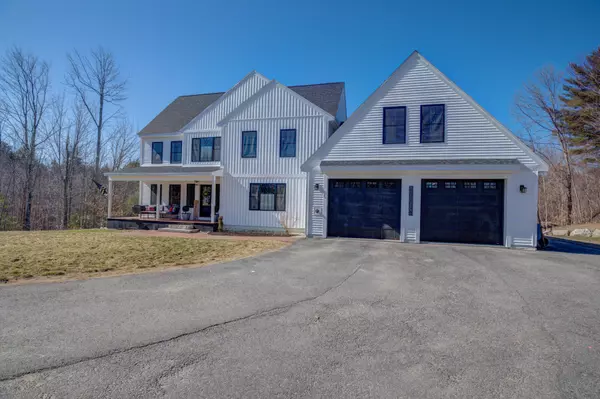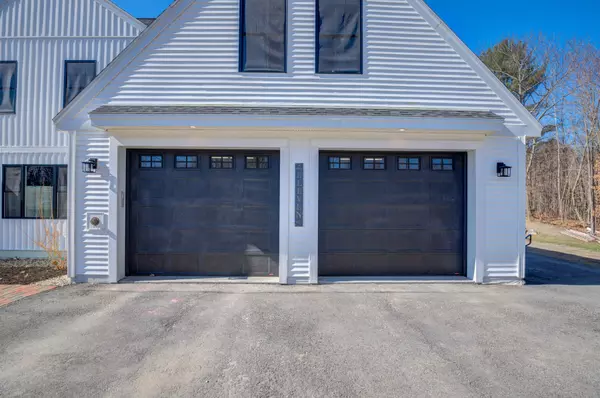Bought with RE/MAX Oceanside
$899,900
$899,900
For more information regarding the value of a property, please contact us for a free consultation.
4 Beds
3 Baths
3,076 SqFt
SOLD DATE : 05/27/2022
Key Details
Sold Price $899,900
Property Type Residential
Sub Type Single Family Residence
Listing Status Sold
Square Footage 3,076 sqft
Subdivision Riverside Ridge Lieutenants Drive
MLS Listing ID 1524292
Sold Date 05/27/22
Style Colonial
Bedrooms 4
Full Baths 2
Half Baths 1
HOA Fees $41/ann
HOA Y/N Yes
Abv Grd Liv Area 3,076
Originating Board Maine Listings
Year Built 2017
Annual Tax Amount $7,373
Tax Year 2021
Lot Size 3.780 Acres
Acres 3.78
Property Description
2017 built Modern Farmhouse set on a massive 3.78 acre lot in the well established and coveted Lieutenants Drive neighborhood. This home has been carefully completed with energy efficiency at top of mind along with unparalleled design elements and styling which have been beautifully paired with hand selected materials and top of the line finishes. No expense has been spared; ICF construction, Custom kitchen with Quartz counters, hardwood floors, heat pumps, radiant heated tile in all bathrooms, Viessmann furnace, second floor laundry room, huge primary suite with spa-like bathroom, walk-in closet and the list goes on and on! No long wait or headache of the new construction process here- all you have to do is move in!
Location
State ME
County Cumberland
Zoning FR
Direction River Road to Riverside Ridge Road to Lieutenants Drive. Home is last on right. Sign on property. For GPS use Riverside Ridge Road Windham and then look for Lieutenants Drive on your left.
Rooms
Basement Walk-Out Access, Daylight, Full, Interior Entry
Primary Bedroom Level Second
Master Bedroom Second
Bedroom 2 Second
Bedroom 3 Second
Living Room First
Dining Room First
Kitchen First
Interior
Interior Features Walk-in Closets, Bathtub, Primary Bedroom w/Bath
Heating Radiant, Multi-Zones, Hot Water, Heat Pump, Baseboard
Cooling Heat Pump
Fireplace No
Appliance Wall Oven, Refrigerator, Dishwasher, Cooktop
Laundry Upper Level
Exterior
Garage 5 - 10 Spaces, Paved
Garage Spaces 2.0
Waterfront No
View Y/N Yes
View Trees/Woods
Roof Type Shingle
Street Surface Paved
Porch Deck
Parking Type 5 - 10 Spaces, Paved
Garage Yes
Building
Lot Description Cul-De-Sac, Level, Open Lot, Landscaped, Near Shopping, Near Town, Neighborhood, Rural, Subdivided
Foundation Concrete Perimeter
Sewer Septic Existing on Site
Water Well
Architectural Style Colonial
Structure Type Vinyl Siding,Wood Frame
Schools
School District Rsu 14
Others
HOA Fee Include 500.0
Security Features Sprinkler,Fire System
Energy Description Propane, Electric
Financing Conventional
Read Less Info
Want to know what your home might be worth? Contact us for a FREE valuation!

Our team is ready to help you sell your home for the highest possible price ASAP


"My job is to find and attract mastery-based agents to the office, protect the culture, and make sure everyone is happy! "

