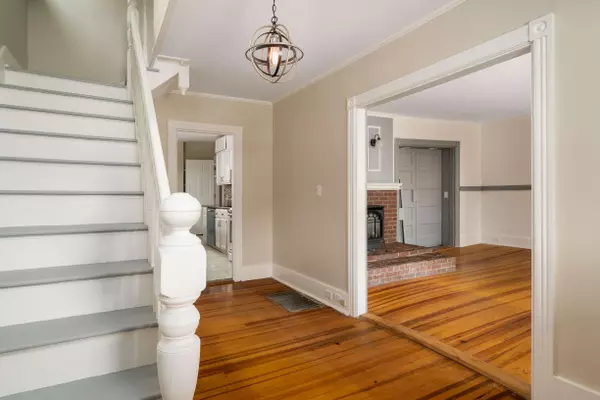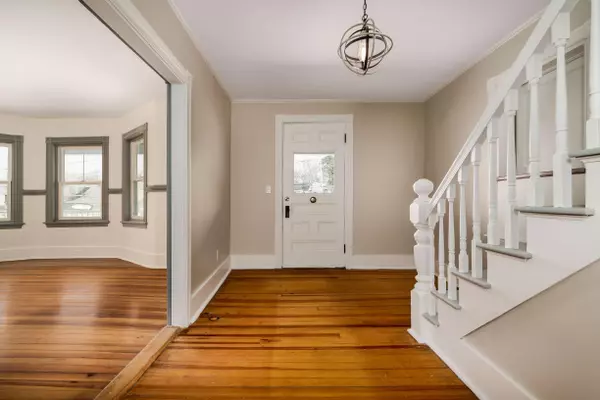Bought with RE/MAX Realty One
$1,350,000
$1,595,000
15.4%For more information regarding the value of a property, please contact us for a free consultation.
7 Beds
7 Baths
2,509 SqFt
SOLD DATE : 04/13/2022
Key Details
Sold Price $1,350,000
Property Type Residential
Sub Type Condominium
Listing Status Sold
Square Footage 2,509 sqft
Subdivision The Ogunquit Inn And Condos
MLS Listing ID 1520002
Sold Date 04/13/22
Style Victorian
Bedrooms 7
Full Baths 7
HOA Y/N Yes
Abv Grd Liv Area 2,509
Originating Board Maine Listings
Year Built 1880
Annual Tax Amount $5,859
Tax Year 2022
Lot Size 0.430 Acres
Acres 0.43
Property Description
'The Maine House' is a seven bedroom, seven bath Victorian Style home within walking distance to downtown Ogunquit. Originally built in 1880, much of the vintage charm remains, including the decorative entry foyer and staircase. The property was once used as a bed and breakfast and today offers a perfect home for large families to gather and unwind with friends, or for use as an income generating property. The main level offers wonderful spaces to gather and entertain, including a spacious living room which opens to a sunroom and an eat-in kitchen with a center island. You are welcomed by an expansive wrap around farmer's porch, a relaxing space for morning coffee and outside dining. Upstairs, each guest room is unique in personality and some offer balconies with private entrances. The spacious bedrooms all feature hardwood flooring, en-suite baths with newly tiled floors and tiled showers, and are complete with separate heat and air conditioning through heat-pumps. Part of a small condo association, weekly rentals are permitted! There is ample parking, nicely landscaped grounds, a rear patio area, and decks accessing all levels of the home. A short walk brings you into the popular oceanside community of Ogunquit, offering shops, restaurants, activities and the white sandy beaches of famed Ogunquit Beach.
Location
State ME
County York
Zoning RRD2
Rooms
Basement Partial, Interior Entry, Unfinished
Primary Bedroom Level First
Bedroom 2 Second 12.0X12.0
Bedroom 3 Second 12.0X12.0
Bedroom 4 Second 11.5X11.5
Bedroom 5 Second 11.5X8.0
Living Room First 20.0X12.0
Kitchen First 14.0X10.0 Breakfast Nook, Island, Eat-in Kitchen
Interior
Interior Features 1st Floor Bedroom, One-Floor Living, Shower, Storage, Primary Bedroom w/Bath
Heating Heat Pump, Forced Air, Hot Air
Cooling Heat Pump
Fireplace No
Appliance Washer, Refrigerator, Microwave, Gas Range, Dryer, Dishwasher
Laundry Laundry - 1st Floor, Main Level
Exterior
Garage 1 - 4 Spaces, Paved, Common, On Site
Waterfront No
View Y/N No
Roof Type Shingle
Street Surface Paved
Porch Deck, Porch
Parking Type 1 - 4 Spaces, Paved, Common, On Site
Garage No
Building
Lot Description Level, Open Lot, Landscaped, Intown, Near Public Beach, Near Shopping, Near Town
Sewer Public Sewer
Water Public
Architectural Style Victorian
Structure Type Wood Siding,Vinyl Siding,Wood Frame
Others
Energy Description Propane, Electric, Gas Bottled
Read Less Info
Want to know what your home might be worth? Contact us for a FREE valuation!

Our team is ready to help you sell your home for the highest possible price ASAP


"My job is to find and attract mastery-based agents to the office, protect the culture, and make sure everyone is happy! "






