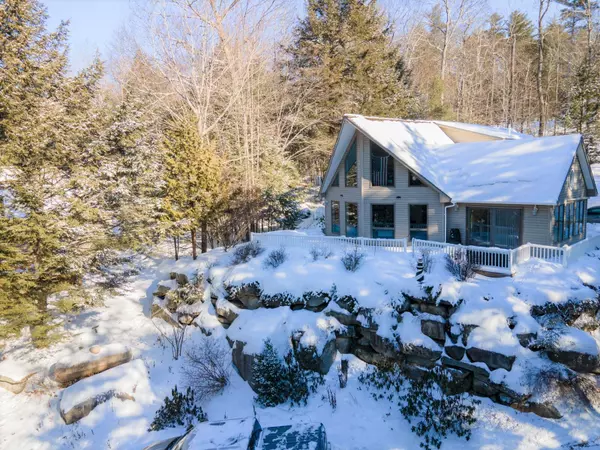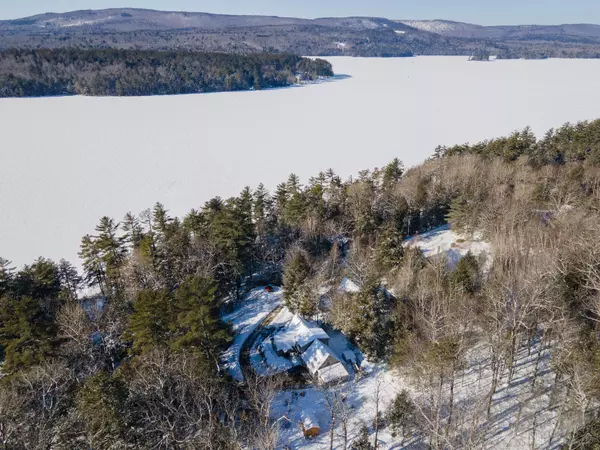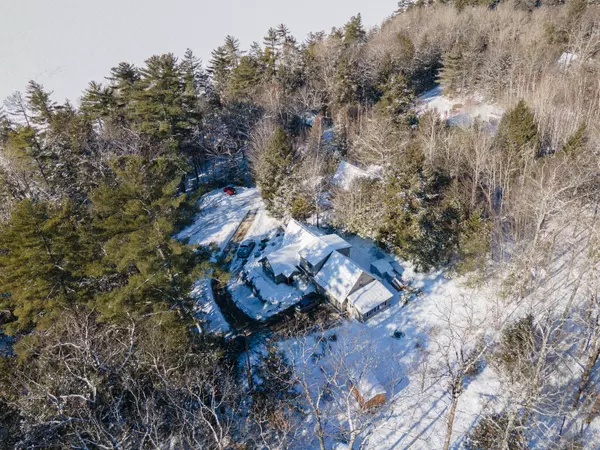Bought with Pouliot Real Estate
$425,000
$410,000
3.7%For more information regarding the value of a property, please contact us for a free consultation.
2 Beds
2 Baths
1,792 SqFt
SOLD DATE : 04/18/2022
Key Details
Sold Price $425,000
Property Type Residential
Sub Type Single Family Residence
Listing Status Sold
Square Footage 1,792 sqft
MLS Listing ID 1518692
Sold Date 04/18/22
Style Chalet,Cottage,A-Frame,Other Style
Bedrooms 2
Full Baths 2
HOA Fees $8
HOA Y/N Yes
Abv Grd Liv Area 1,792
Originating Board Maine Listings
Year Built 1999
Annual Tax Amount $2,433
Tax Year 2021
Lot Size 0.460 Acres
Acres 0.46
Property Description
Come visit this sun-filled chalet home with 2 bedrooms, 2 full baths located within walking distance from Belgrade Lakes Village, where a sense of community is important. The setting is private & quiet with beautifully maintained landscaping, raised beds and a vacant lot next door.
One of the things that makes this home special is that it shares the most beautiful common waterfront point on Long Pond with a nice sandy beach just a couple minutes away. The sunsets are breathtaking.
The home comes partially furnished. The first level is open concept. A spacious den welcomes you and leads in to the dining/living room area. The kitchen has a large island with lots of counter and storage space. It comes with all appliances and boasts a nice sized pantry. Two patio doors lead out to the spacious composite deck overlooking Long Pond. Also on the first level is a bedroom and a full bath with walk in tub. The primary bedroom with oversized shower and double vanity are on the second floor. Attached to the bedroom is a huge walk in closet. You'll also find a nice, cozy room beyond the walk in closet currently used as an office. A large loft offers additional living space and built-ins for storage.
You'll fall in love with the addition off the garage. With an almost brand new hot tub, futon and gas fireplace, it is the perfect retreat and place to relax and unwind on these cold Maine nights. There is an insulated she/he shed at the top of the hill. It is 8x12 with a ramp and electricity. What a nice bonus.
The 2 car heated garage with auto-door openers and direct entry to the living spaces make year-round living convenient, comfortable and cozy.
Other amenities include an on-demand Generac generator, ADT security system, storage sheds, heat pumps, hardwood floors, Spectrum internet and ample parking.
Come see why the residents of Belgrade Village love where they live!
Location
State ME
County Kennebec
Zoning RES
Direction Rt 27 to West Road in Belgrade Lakes Village. After Sunset Grill, take right onto Lakeshore Drive. Continue around sharp corner, house on left #124.
Body of Water Long Pond
Rooms
Basement Not Applicable
Primary Bedroom Level Second
Master Bedroom First
Living Room First
Kitchen First
Interior
Interior Features Walk-in Closets, 1st Floor Bedroom, One-Floor Living, Pantry, Shower, Storage, Primary Bedroom w/Bath
Heating Heat Pump, Direct Vent Heater
Cooling A/C Units, Multi Units
Fireplace No
Appliance Washer, Refrigerator, Microwave, Electric Range, Dryer, Dishwasher
Laundry Laundry - 1st Floor, Main Level, Washer Hookup
Exterior
Garage 1 - 4 Spaces, Paved, Garage Door Opener, Heated Garage
Garage Spaces 2.0
Waterfront Yes
Waterfront Description Lake
View Y/N Yes
View Scenic, Trees/Woods
Roof Type Shingle
Street Surface Gravel
Accessibility Level Entry
Porch Deck
Road Frontage Private
Parking Type 1 - 4 Spaces, Paved, Garage Door Opener, Heated Garage
Garage Yes
Building
Lot Description Open Lot, Rolling Slope, Landscaped, Wooded, Near Golf Course, Near Public Beach, Near Shopping, Near Town, Rural, Subdivided
Foundation Slab
Sewer Private Sewer, Septic Existing on Site
Water Private, Well
Architectural Style Chalet, Cottage, A-Frame, Other Style
Structure Type Vinyl Siding,Wood Frame
Others
HOA Fee Include 100.0
Restrictions Unknown
Energy Description Propane, Gas Bottled
Financing Conventional
Read Less Info
Want to know what your home might be worth? Contact us for a FREE valuation!

Our team is ready to help you sell your home for the highest possible price ASAP


"My job is to find and attract mastery-based agents to the office, protect the culture, and make sure everyone is happy! "






