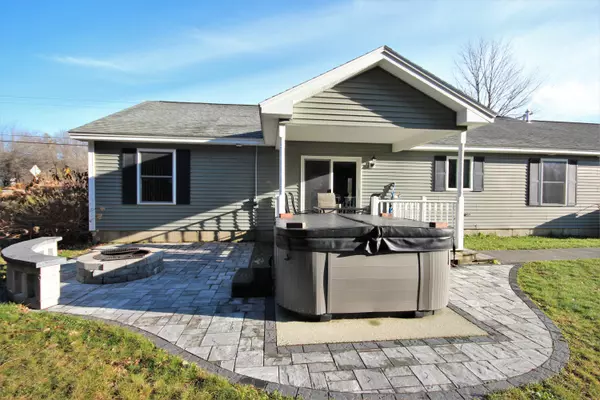Bought with Realty of Maine
$300,000
$305,000
1.6%For more information regarding the value of a property, please contact us for a free consultation.
3 Beds
2 Baths
1,456 SqFt
SOLD DATE : 01/31/2022
Key Details
Sold Price $300,000
Property Type Residential
Sub Type Single Family Residence
Listing Status Sold
Square Footage 1,456 sqft
MLS Listing ID 1515537
Sold Date 01/31/22
Style Ranch
Bedrooms 3
Full Baths 2
HOA Y/N No
Abv Grd Liv Area 1,456
Originating Board Maine Listings
Year Built 2011
Annual Tax Amount $2,602
Tax Year 2021
Lot Size 2.070 Acres
Acres 2.07
Property Description
Quality, custom-built ranch with attached 2 car garage in Eddington, just off Rt. 9 on a private drive with only one other house. This beautiful home offers an amazing layout! Walk in from the warmth of your garage and sit on the built-in bench to remove shoes and hang jackets in the coat closet that is right there. Then walk right into the open kitchen, dining & living room in the center of the home. Master bedroom suite with full bath and walk in closet on one end of the home. Two more good size bedrooms and another full bathroom at the other end. From the dining area walk out to the covered back deck and just off the deck you can sit and relax in your new hot tub. Gorgeous hardscaping also in the back with a built-in fire pit and bench is perfect for entertaining family & friends. Brand new energy efficient propane furnace installed in January of this year. Enjoy the warmth under your feet from the radiant heat. There is nothing left to do but move in and enjoy this amazing home!
Location
State ME
County Penobscot
Zoning Residential
Direction From North Main St in Brewer take Rt 9 until you reach the town of Eddington. Continue 4 1/2 miles pass the Eddington Fire Department. Rae Lorraine Dr. is on the right. Home is on the right, corner of N Main and Rae Lorraine.
Rooms
Basement Not Applicable
Primary Bedroom Level First
Bedroom 2 First
Bedroom 3 First
Living Room First
Dining Room First
Kitchen First
Interior
Interior Features Walk-in Closets, 1st Floor Bedroom, 1st Floor Primary Bedroom w/Bath, One-Floor Living, Shower, Storage, Primary Bedroom w/Bath
Heating Radiant
Cooling None
Fireplace No
Appliance Washer, Refrigerator, Microwave, Electric Range, Dryer
Laundry Laundry - 1st Floor, Main Level
Exterior
Garage 5 - 10 Spaces, Paved, Heated Garage
Garage Spaces 2.0
Waterfront No
View Y/N No
Roof Type Shingle
Street Surface Gravel,Paved
Accessibility 32 - 36 Inch Doors, 36 - 48 Inch Halls, Other Bath Modifications, Accessible Approach with Ramp
Porch Deck, Patio, Porch
Parking Type 5 - 10 Spaces, Paved, Heated Garage
Garage Yes
Building
Lot Description Corner Lot, Level, Open Lot, Landscaped, Wooded, Neighborhood, Suburban
Foundation Slab
Sewer Public Sewer
Water Private, Well
Architectural Style Ranch
Structure Type Vinyl Siding,Wood Frame
Others
Energy Description Propane
Financing Conventional
Read Less Info
Want to know what your home might be worth? Contact us for a FREE valuation!

Our team is ready to help you sell your home for the highest possible price ASAP


"My job is to find and attract mastery-based agents to the office, protect the culture, and make sure everyone is happy! "






