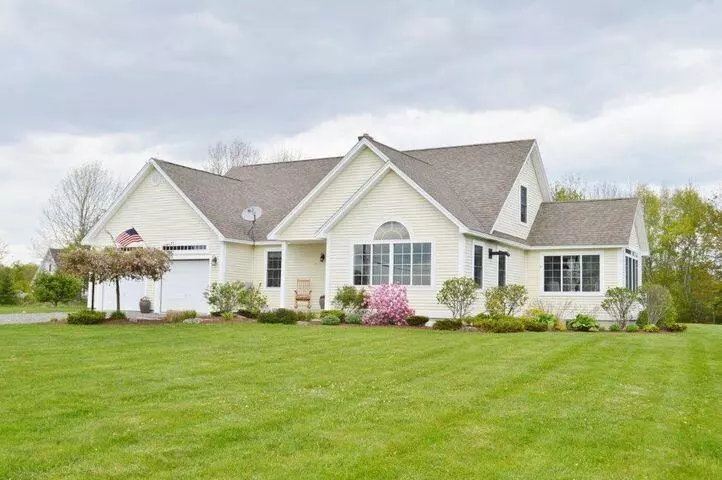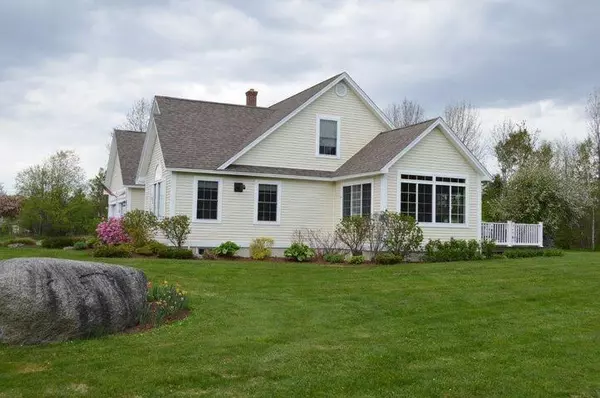Bought with NextHome Experience
$445,000
$449,900
1.1%For more information regarding the value of a property, please contact us for a free consultation.
4 Beds
2 Baths
2,300 SqFt
SOLD DATE : 04/01/2022
Key Details
Sold Price $445,000
Property Type Residential
Sub Type Single Family Residence
Listing Status Sold
Square Footage 2,300 sqft
Subdivision Comins Lane Homeowners Association
MLS Listing ID 1515452
Sold Date 04/01/22
Style Contemporary
Bedrooms 4
Full Baths 2
HOA Fees $12/ann
HOA Y/N Yes
Abv Grd Liv Area 2,300
Originating Board Maine Listings
Year Built 2006
Annual Tax Amount $4,522
Tax Year 2020
Lot Size 2.400 Acres
Acres 2.4
Property Description
Unique custom built contemporary home located just minutes from Bangor on a quiet dead end road. Beautiful views & sunsets can be enjoyed from the living & family room atrium windows. Quality workmanship & materials are evident throughout the home. Open floor concept centers around the gorgeous gourmet kitchen w/corner pantry, center island for seating, lighted hutch , granite countertops & built-ins. Like new pellet stove , Professionally landscaped lot w/apple trees, large raised bed garden & plenty of yard room. Come & enjoy!
Location
State ME
County Penobscot
Zoning R022
Direction Rt 9 in Brewer toward Eddington. Approximately 3.5 miles from Eddington line take left on Comins Lane on right near end of road.
Rooms
Family Room Vaulted Ceiling
Basement Full, Interior Entry, Unfinished
Primary Bedroom Level First
Bedroom 2 First 10.0X12.0
Bedroom 3 Second 16.0X16.0
Bedroom 4 Second 16.0X10.0
Living Room First 16.0X16.0
Kitchen First 17.0X10.0 Island, Pantry2
Family Room First
Interior
Interior Features 1st Floor Bedroom, 1st Floor Primary Bedroom w/Bath, Bathtub, Pantry, Primary Bedroom w/Bath
Heating Multi-Zones, Hot Water, Direct Vent Heater, Baseboard
Cooling None
Fireplace No
Appliance Washer, Refrigerator, Microwave, Gas Range, Dryer, Dishwasher, Cooktop
Laundry Laundry - 1st Floor, Main Level
Exterior
Garage 5 - 10 Spaces, Paved
Garage Spaces 2.0
Waterfront No
View Y/N Yes
View Fields, Scenic
Roof Type Shingle
Street Surface Paved
Accessibility Level Entry
Porch Deck
Road Frontage Private
Parking Type 5 - 10 Spaces, Paved
Garage Yes
Building
Lot Description Level, Open Lot, Rolling Slope, Landscaped, Rural, Subdivided
Foundation Concrete Perimeter
Sewer Septic Existing on Site
Water Well
Architectural Style Contemporary
Structure Type Vinyl Siding,Wood Frame
Schools
School District Rsu 63/Msad 63
Others
HOA Fee Include 150.0
Restrictions Unknown
Energy Description Pellets, Oil
Financing Conventional
Read Less Info
Want to know what your home might be worth? Contact us for a FREE valuation!

Our team is ready to help you sell your home for the highest possible price ASAP


"My job is to find and attract mastery-based agents to the office, protect the culture, and make sure everyone is happy! "






