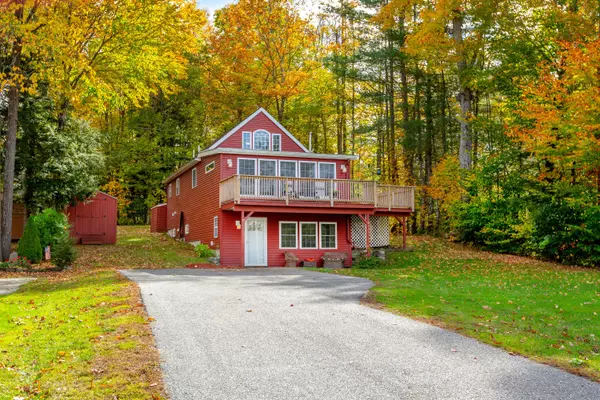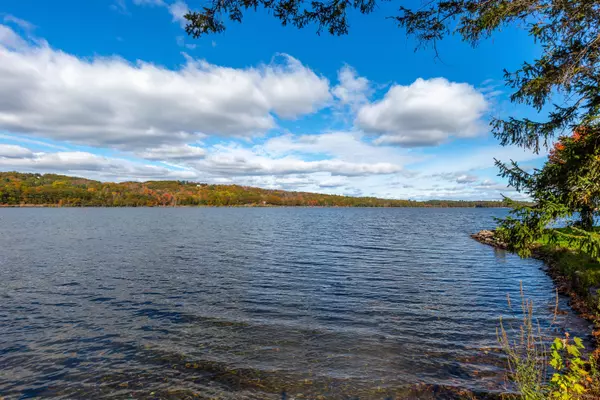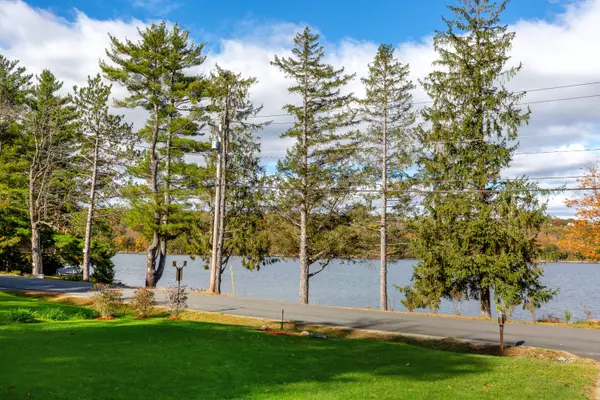Bought with Homestead Realty
$352,000
$319,900
10.0%For more information regarding the value of a property, please contact us for a free consultation.
2 Beds
2 Baths
1,510 SqFt
SOLD DATE : 12/06/2021
Key Details
Sold Price $352,000
Property Type Residential
Sub Type Single Family Residence
Listing Status Sold
Square Footage 1,510 sqft
MLS Listing ID 1512923
Sold Date 12/06/21
Style Cottage
Bedrooms 2
Full Baths 2
HOA Y/N No
Abv Grd Liv Area 1,510
Originating Board Maine Listings
Year Built 2013
Annual Tax Amount $2,600
Tax Year 2020
Lot Size 0.360 Acres
Acres 0.36
Property Description
Location, location, location!
This pristine lake view home formally known as ''The Cedars'' has everything. From the expansive deck reinforced for a hot tub, enjoying the sunset lake views, and the central location on Winthrop's memorial drive, to the waterfront access and large outdoor space. Only minutes to the grocery store, gas stations and other town amenities and still only 15 minutes to the interstate. Step inside to an open concept layout, with wood floors throughout and an expansive, airy, vaulted ceiling, as well as a loft to function as a third bedroom for guests. The list could go on and on.
Come take a look! This home is move in ready, and won't last long. Must see!
Open house Saturday 10/23 from 9:30 to 11:30
Location
State ME
County Kennebec
Zoning Shoreland
Direction Take Route 202 to Winthrop. Turn onto Main Street and follow to Right on Bowdoin Street which becomes Memorial Drive. The home is about half mile from public beach.
Body of Water Maranacook
Rooms
Basement Finished, Full, Interior Entry
Master Bedroom Basement
Bedroom 2 First
Living Room First
Kitchen First
Interior
Interior Features 1st Floor Bedroom, Bathtub, Shower
Heating Stove, Multi-Zones, Hot Water, Baseboard
Cooling None
Fireplace No
Appliance Refrigerator, Electric Range, Dishwasher
Exterior
Garage 5 - 10 Spaces, Paved
Waterfront Yes
Waterfront Description Lake
View Y/N Yes
View Scenic
Roof Type Shingle
Street Surface Paved
Porch Deck
Parking Type 5 - 10 Spaces, Paved
Garage No
Building
Lot Description Level, Open Lot, Near Town
Foundation Concrete Perimeter
Sewer Public Sewer
Water Public
Architectural Style Cottage
Structure Type Vinyl Siding,Wood Frame
Others
Restrictions Unknown
Energy Description Pellets, Propane
Financing Conventional
Read Less Info
Want to know what your home might be worth? Contact us for a FREE valuation!

Our team is ready to help you sell your home for the highest possible price ASAP


"My job is to find and attract mastery-based agents to the office, protect the culture, and make sure everyone is happy! "






