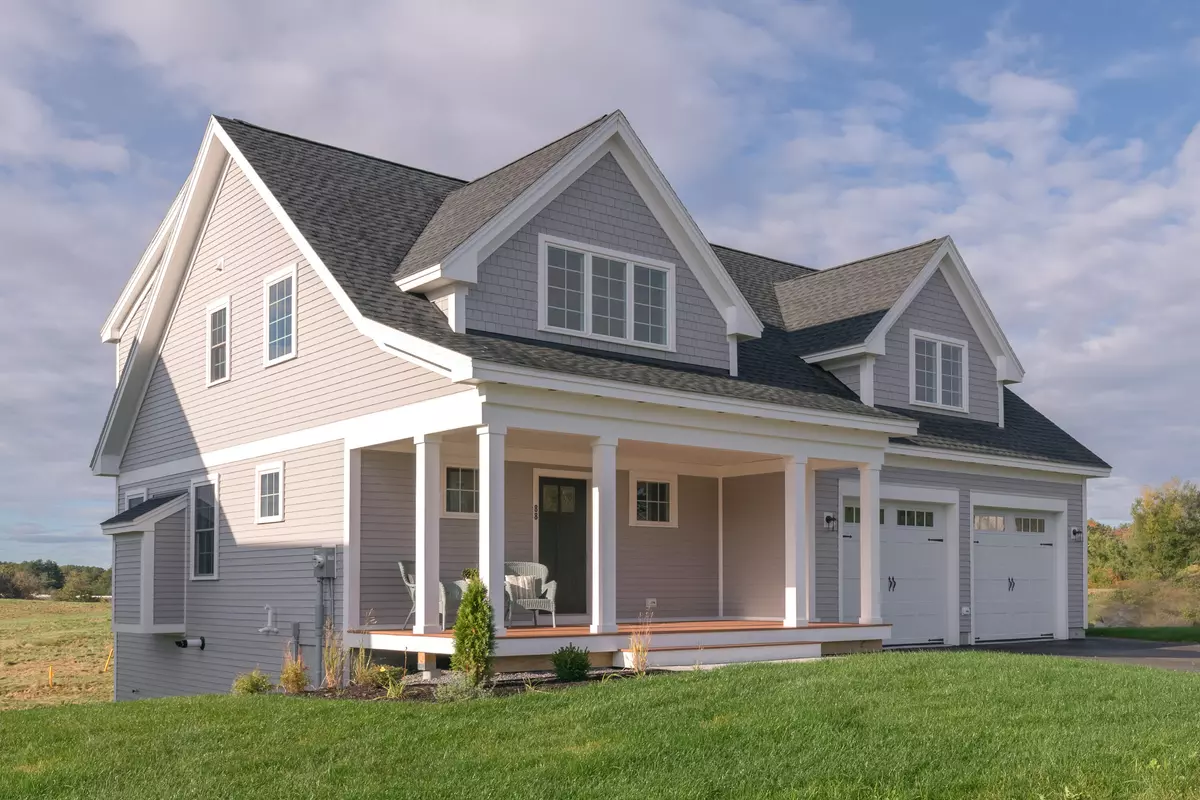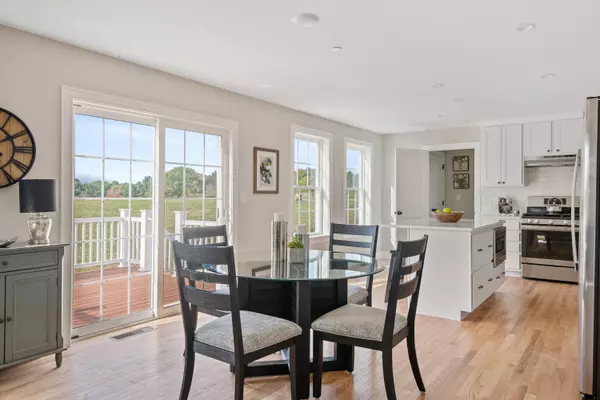Bought with Lucas Real Estate
$775,000
$750,000
3.3%For more information regarding the value of a property, please contact us for a free consultation.
4 Beds
3 Baths
2,373 SqFt
SOLD DATE : 11/30/2021
Key Details
Sold Price $775,000
Property Type Residential
Sub Type Single Family Residence
Listing Status Sold
Square Footage 2,373 sqft
Subdivision Stroudwater Preserve
MLS Listing ID 1512881
Sold Date 11/30/21
Style Cottage,New Englander,Other Style
Bedrooms 4
Full Baths 2
Half Baths 1
HOA Fees $38/mo
HOA Y/N Yes
Abv Grd Liv Area 2,373
Originating Board Maine Listings
Year Built 2022
Annual Tax Amount $874
Tax Year 2020
Lot Size 9,583 Sqft
Acres 0.22
Property Description
Imagine ending your day on your private deck overlooking the nature preserve and taking in a colorful sunset then relaxing in your air conditioned home the remainder of the evening on a hot summer day. In the winter picture taking in the winter sky from your cozy home overlooking the snowy fields and gazing at the wildlife. Come immerse your senses with the sounds of natures at this premium quality home is move-in ready with luxury finishes. Real wood flooring, custom kitchen with quartz countertops, beautifully tiled baths with quartz counters, air conditioning, double paned windows, Hardi fiber cement siding, paver walkways, sod lawn, and more! This cottage style home in Stroudwater Preserve offers an open concept kitchen, dining, and living areas with a small office off the entry. The 2nd floor offers a spacious primary bedroom with a large-walk in closet and double vanity bath. Three additional bedrooms and a second-floor laundry complete the floor. There's the option to finish a naturally lit walk-out basement if you are seeking more space. Located with easy commuting access to I295, I95, and Portland's Peninsula. For the outdoor enthusiast, easy access to the Portland Trail's network of miles of hiking, road biking, and/or snowshoeing trails, Stroudwater Preserve makes it easy to enjoy Maine's active outdoor and cultural lifestyle. Other lots, home styles, and floor plans available.
Location
State ME
County Cumberland
Zoning R3
Rooms
Basement Walk-Out Access, Daylight, Full, Interior Entry, Unfinished
Primary Bedroom Level Second
Master Bedroom Second
Bedroom 2 Second
Bedroom 3 Second
Living Room First
Dining Room First
Kitchen First
Interior
Interior Features Walk-in Closets, Shower, Primary Bedroom w/Bath
Heating Multi-Zones, Forced Air, Hot Air
Cooling Central Air
Fireplace No
Appliance Refrigerator, Microwave, Gas Range, Disposal, Dishwasher
Laundry Upper Level
Exterior
Garage 1 - 4 Spaces, Paved, Garage Door Opener, Inside Entrance
Garage Spaces 2.0
Waterfront No
View Y/N Yes
View Fields, Scenic
Roof Type Shingle
Street Surface Paved
Porch Deck
Parking Type 1 - 4 Spaces, Paved, Garage Door Opener, Inside Entrance
Garage Yes
Building
Lot Description Rolling Slope, Sidewalks, Landscaped, Pasture, Interior Lot, Intown, Near Shopping, Near Town, Neighborhood, Subdivided, Suburban
Foundation Concrete Perimeter
Sewer Quasi-Public
Water Public
Architectural Style Cottage, New Englander, Other Style
Structure Type Fiber Cement,Wood Frame
New Construction Yes
Others
HOA Fee Include 38.0
Energy Description Gas Natural
Read Less Info
Want to know what your home might be worth? Contact us for a FREE valuation!

Our team is ready to help you sell your home for the highest possible price ASAP


"My job is to find and attract mastery-based agents to the office, protect the culture, and make sure everyone is happy! "






