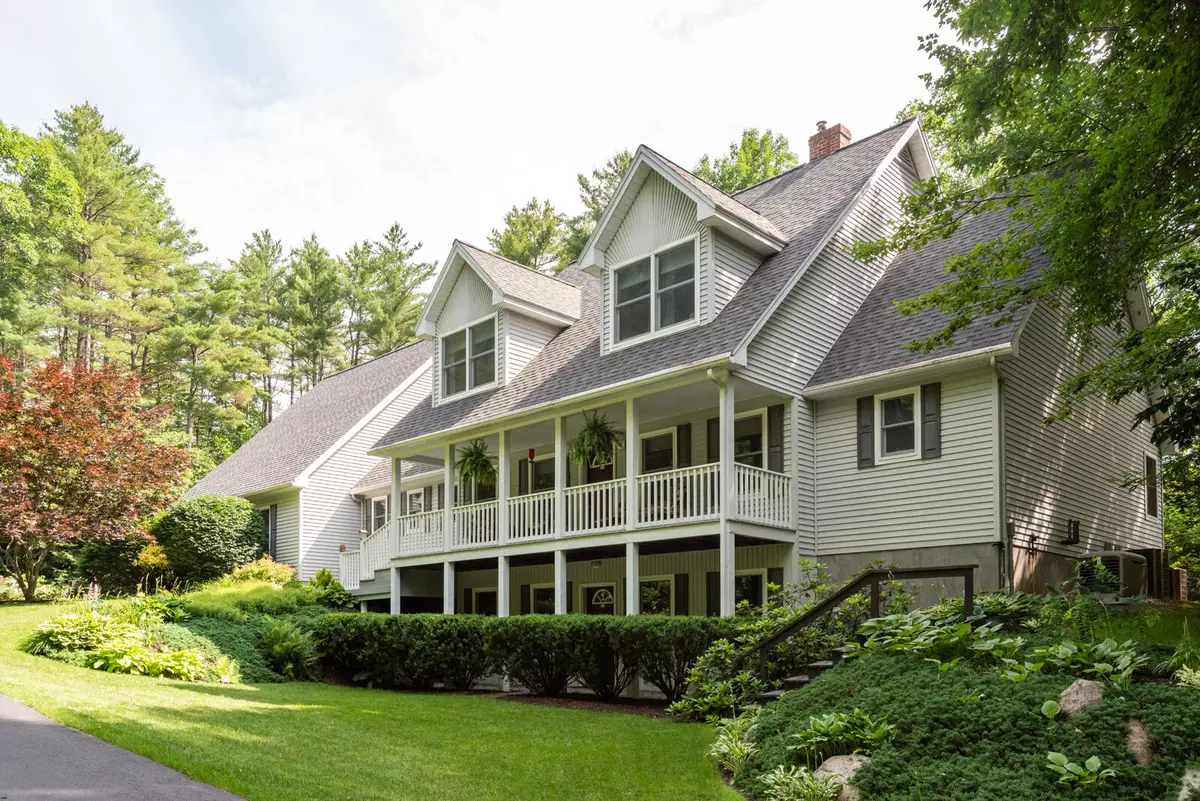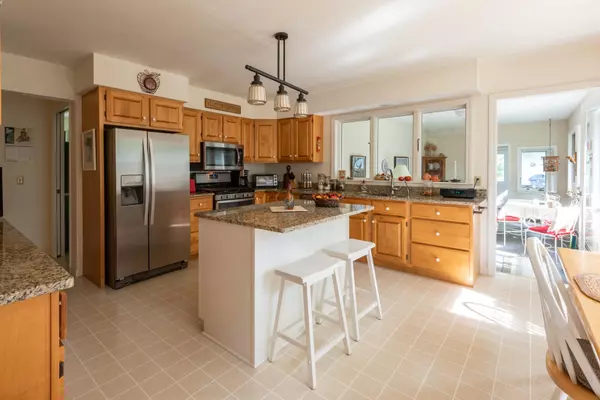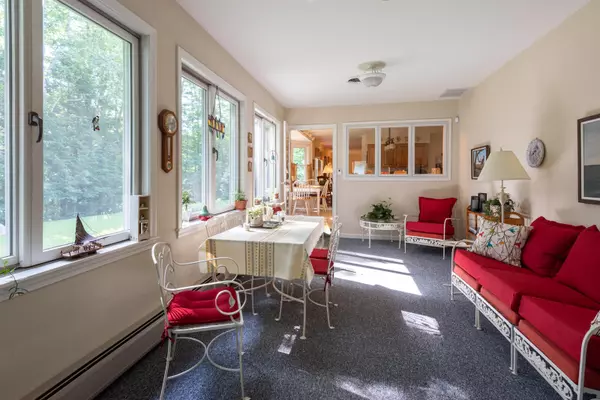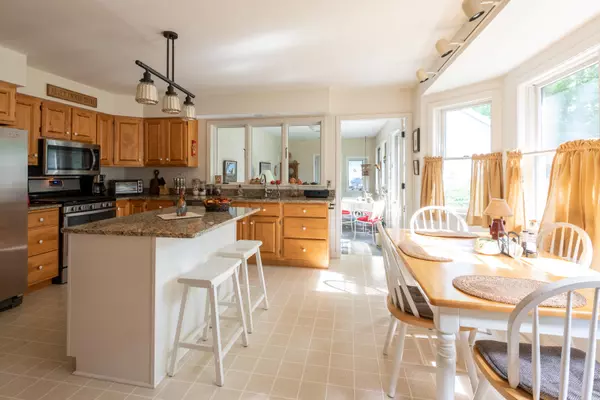Bought with Your Home Sold Guaranteed Realty
$560,000
$575,000
2.6%For more information regarding the value of a property, please contact us for a free consultation.
3 Beds
3 Baths
3,196 SqFt
SOLD DATE : 12/20/2021
Key Details
Sold Price $560,000
Property Type Residential
Sub Type Single Family Residence
Listing Status Sold
Square Footage 3,196 sqft
MLS Listing ID 1512255
Sold Date 12/20/21
Style Cape
Bedrooms 3
Full Baths 2
Half Baths 1
HOA Fees $45/ann
HOA Y/N Yes
Abv Grd Liv Area 2,248
Originating Board Maine Listings
Year Built 1997
Annual Tax Amount $3,594
Tax Year 2020
Lot Size 1.060 Acres
Acres 1.06
Property Description
Beautiful, bright, and sunny home with a dedicated dock and over 200 feet of shared lakefront on pristine Long Pond! A paved driveway with lovely landscaping surrounds you as you enter the property. Inside, a cheery sunroom leads into the updated kitchen with granite counter tops and new appliances. The spacious floorplan makes entertaining easy with a living room and cozy fireplace and dining room just off the kitchen. The roomy primary suite is also on the first floor. Direct entry from the 2-car attached garage into a large pantry/mud room area is nice for bringing in groceries and hanging up gear. Energy efficient and well constructed with Anderson windows and multiple heating and air conditioning zones. The full walk-out basement is finished with an additional fireplace and rec area for a pool table or home theatre. At the lake, there is over 200 feet of shared waterfront to enjoy and a dedicated dock in the cove for your boat. Water sports -- skiing, swimming, kayaking, paddle boarding, ice skating, cross country skiing -- are waiting for you! Take your guests to the Village by boat or to an outdoor concert, shopping, dining, strolling or to enjoy an ice cream. There is also a detached 2+ car garage and workshop with a separate heating system for additional storage or vehicle space. Near Belgrade Lakes Village, an award winning golf club, eateries, hiking trails and many other outdoor activities. The shared lake access is a short walk away, or there is room for parking if you prefer to drive. This property is immaculate, has been very well maintained and cared for, just the perfect setting!
Location
State ME
County Kennebec
Zoning Res
Direction From Route 27 in Rome, turn into Tracy Cove. First driveway on the right.
Body of Water Long
Rooms
Family Room Gas Fireplace
Basement Daylight, Finished, Full, Interior Entry, Walk-Out Access
Primary Bedroom Level First
Master Bedroom Second
Bedroom 2 Second
Living Room First
Dining Room First
Kitchen First
Family Room Basement
Interior
Interior Features 1st Floor Primary Bedroom w/Bath, Attic, Pantry, Storage, Primary Bedroom w/Bath
Heating Multi-Zones, Hot Water, Direct Vent Furnace, Baseboard, Hot Air
Cooling Central Air
Fireplaces Number 2
Fireplace Yes
Appliance Refrigerator, Microwave, Electric Range, Disposal, Dishwasher
Laundry Laundry - 1st Floor, Main Level
Exterior
Garage 5 - 10 Spaces, Paved, Detached, Inside Entrance, Heated Garage
Garage Spaces 4.0
Waterfront Yes
Waterfront Description Lake
View Y/N Yes
View Scenic, Trees/Woods
Roof Type Shingle
Street Surface Gravel
Porch Deck, Glass Enclosed, Porch
Road Frontage Private
Parking Type 5 - 10 Spaces, Paved, Detached, Inside Entrance, Heated Garage
Garage Yes
Building
Lot Description Corner Lot, Level, Open Lot, Landscaped, Near Golf Course, Neighborhood, Subdivided
Foundation Concrete Perimeter
Sewer Private Sewer, Septic Design Available, Septic Existing on Site
Water Private, Well
Architectural Style Cape
Structure Type Vinyl Siding,Wood Frame
Others
HOA Fee Include 550.0
Restrictions Yes
Energy Description Propane, Oil
Financing Conventional
Read Less Info
Want to know what your home might be worth? Contact us for a FREE valuation!

Our team is ready to help you sell your home for the highest possible price ASAP


"My job is to find and attract mastery-based agents to the office, protect the culture, and make sure everyone is happy! "






