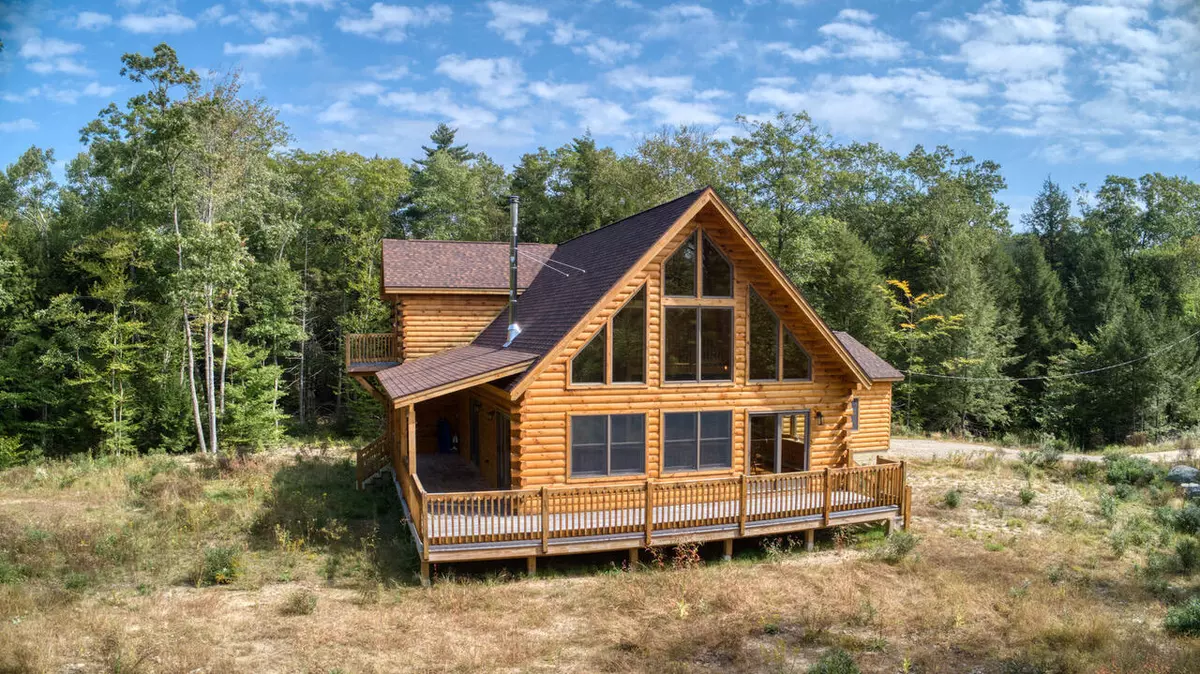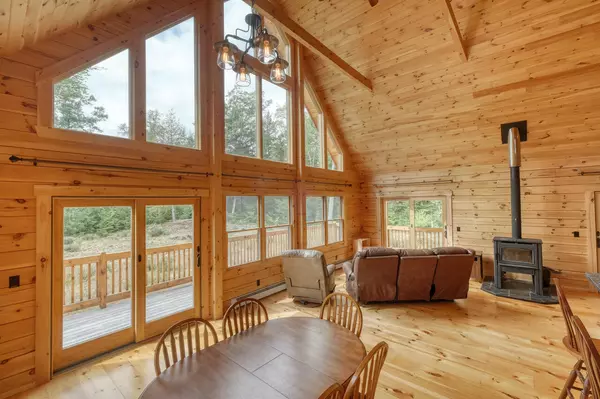Bought with Portside Real Estate Group
$540,000
$500,000
8.0%For more information regarding the value of a property, please contact us for a free consultation.
3 Beds
2 Baths
2,042 SqFt
SOLD DATE : 01/19/2022
Key Details
Sold Price $540,000
Property Type Residential
Sub Type Single Family Residence
Listing Status Sold
Square Footage 2,042 sqft
MLS Listing ID 1510024
Sold Date 01/19/22
Style Chalet,Contemporary
Bedrooms 3
Full Baths 2
HOA Y/N Yes
Abv Grd Liv Area 2,042
Originating Board Maine Listings
Year Built 2018
Annual Tax Amount $5,482
Tax Year 2020
Lot Size 4.700 Acres
Acres 4.7
Property Description
Calm your spirit, settle into this new log home surrounded by nature. The great room with cathedral ceiling and expansive glass, brings the natural private setting right into the house, complimented with warm natural wood throughout and cozy wood stove. Experience the ever changing seasons from this fabulous open space. Wrap around deck and porch make for a great place to enjoy those summer afternoons and evenings. The great room accommodates a well appointed kitchen with, granite counter tops, abundant storage and premium appliances. The entire upper floor is a large primary bedroom suite with private bath, balcony, walk-in closet and loft sitting area. The ground floor, two bedrooms, one as a suite, great room with kitchen
and mudroom with washer and dryer, two car attached garage. Large bone dry basement with daylight entrance as well as interior entry, perfect for storage. The setting is serene and yet close to Damariscotta center with easy access to Round Pond, New Harbor and Pemaquid Point. A rare offering as a result of family circumstances.
Location
State ME
County Lincoln
Zoning Residential
Rooms
Basement Walk-Out Access, Full, Interior Entry
Primary Bedroom Level Second
Master Bedroom First 11.11X15.4
Bedroom 2 First 11.2X15.4
Kitchen First 12.0X12.0
Interior
Interior Features Walk-in Closets, 1st Floor Bedroom, Bathtub, Shower, Storage, Primary Bedroom w/Bath
Heating Hot Water, Baseboard
Cooling None
Fireplace No
Appliance Washer, Refrigerator, Microwave, Gas Range, Dryer, Dishwasher
Laundry Laundry - 1st Floor, Main Level
Exterior
Garage 5 - 10 Spaces, Gravel, Common
Garage Spaces 2.0
Waterfront No
View Y/N Yes
View Trees/Woods
Roof Type Shingle
Street Surface Gravel
Porch Deck, Porch
Road Frontage Private
Parking Type 5 - 10 Spaces, Gravel, Common
Garage Yes
Building
Lot Description Level, Open Lot, Wooded, Near Town, Rural
Foundation Concrete Perimeter
Sewer Private Sewer
Water Private
Architectural Style Chalet, Contemporary
Structure Type Log Siding,Log
Schools
School District Aos 93
Others
Restrictions Unknown
Energy Description Gas Bottled
Read Less Info
Want to know what your home might be worth? Contact us for a FREE valuation!

Our team is ready to help you sell your home for the highest possible price ASAP


"My job is to find and attract mastery-based agents to the office, protect the culture, and make sure everyone is happy! "






