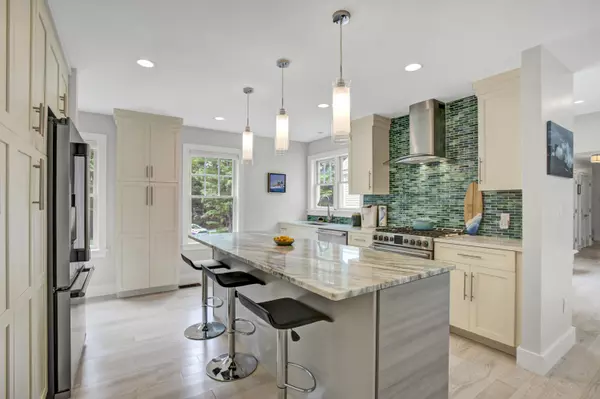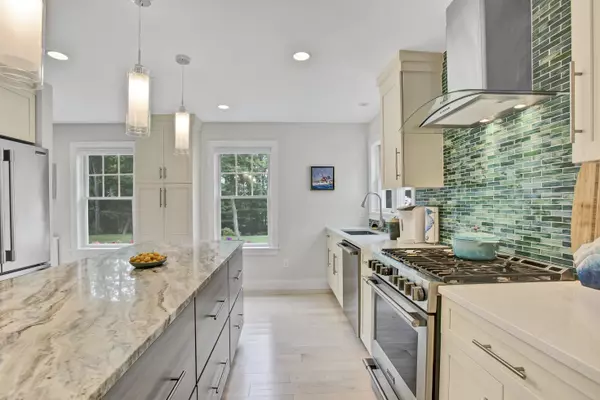Bought with RE/MAX Shoreline
$1,700,000
$1,470,000
15.6%For more information regarding the value of a property, please contact us for a free consultation.
4 Beds
4 Baths
2,788 SqFt
SOLD DATE : 10/22/2021
Key Details
Sold Price $1,700,000
Property Type Residential
Sub Type Single Family Residence
Listing Status Sold
Square Footage 2,788 sqft
MLS Listing ID 1508035
Sold Date 10/22/21
Style Cape
Bedrooms 4
Full Baths 3
Half Baths 1
HOA Fees $23/ann
HOA Y/N Yes
Abv Grd Liv Area 2,488
Originating Board Maine Listings
Year Built 2016
Annual Tax Amount $7,006
Tax Year 2020
Lot Size 1.000 Acres
Acres 1.0
Property Description
This custom designed extended Cape was crafted in 2016. Located in a quiet neighborhood off of Ocean Avenue. Open in concept with 4 bedrooms ,3 and a half baths, granite kitchen with 8' island and stainless appliances ,living room with gas fireplace, Mahogany 3 season screen room. Primary suite is on the first floor, 3 car garage, family room on the lower level with half bath, and central air are but a few of the features of this pristine home. Steps to private cleaves cove beach & kayaking. Enjoy winter peeks of the ocean!
Location
State ME
County York
Zoning CA
Body of Water Atlantic Ocean
Rooms
Basement Finished, Full, Sump Pump, Exterior Entry, Bulkhead, Interior Entry, Unfinished
Master Bedroom First 18.0X14.0
Bedroom 2 First 16.0X12.0
Bedroom 3 Second 13.0X16.0
Bedroom 4 Second 12.0X22.0
Living Room First 18.0X20.0
Dining Room First 14.0X13.0 Formal, Gas Fireplace
Kitchen First 15.0X12.0 Island, Pantry2, Eat-in Kitchen
Family Room Basement
Interior
Interior Features Walk-in Closets, 1st Floor Bedroom, 1st Floor Primary Bedroom w/Bath, Attic, Bathtub, Storage, Primary Bedroom w/Bath
Heating Forced Air, Hot Air
Cooling Central Air
Fireplaces Number 1
Fireplace Yes
Appliance Washer, Refrigerator, Gas Range, Dryer, Dishwasher
Laundry Laundry - 1st Floor, Main Level
Exterior
Garage 5 - 10 Spaces, Paved, Inside Entrance
Garage Spaces 3.0
Waterfront No
Waterfront Description Ocean
View Y/N No
Roof Type Shingle
Street Surface Paved
Porch Glass Enclosed, Screened
Road Frontage Private
Parking Type 5 - 10 Spaces, Paved, Inside Entrance
Garage Yes
Building
Lot Description Level, Open Lot, Landscaped, Near Golf Course, Near Public Beach, Near Shopping, Near Town, Neighborhood, Irrigation System, Near Railroad
Foundation Concrete Perimeter
Sewer Private Sewer, Septic Existing on Site
Water Private, Well
Architectural Style Cape
Structure Type Wood Siding,Clapboard,Wood Frame
Others
HOA Fee Include 281.0
Restrictions Yes
Energy Description Propane
Read Less Info
Want to know what your home might be worth? Contact us for a FREE valuation!

Our team is ready to help you sell your home for the highest possible price ASAP


"My job is to find and attract mastery-based agents to the office, protect the culture, and make sure everyone is happy! "






