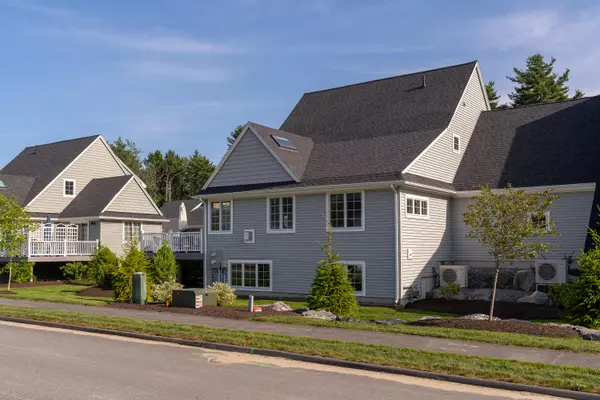Bought with RE/MAX Shoreline
$733,333
$699,000
4.9%For more information regarding the value of a property, please contact us for a free consultation.
3 Beds
3 Baths
2,273 SqFt
SOLD DATE : 10/20/2021
Key Details
Sold Price $733,333
Property Type Residential
Sub Type Condominium
Listing Status Sold
Square Footage 2,273 sqft
Subdivision Botany Place
MLS Listing ID 1507210
Sold Date 10/20/21
Style Cottage,Shingle Style
Bedrooms 3
Full Baths 2
Half Baths 1
HOA Fees $315/mo
HOA Y/N Yes
Abv Grd Liv Area 2,273
Originating Board Maine Listings
Year Built 2019
Annual Tax Amount $10,203
Tax Year 2020
Lot Size 25.000 Acres
Acres 25.0
Property Description
The first RESALE UNIT on Scarlet Sage. This two year young home includes 3 bedrooms, primary in the first floor, 2.5 baths, 2 car garage and a full daylight basement. In beautiful condition with many upgrades including quartz counter tops and a real exhaust hood in the spotless kitchen, heat pumps, dining room addition, white oak floors throughout the first floor, fireplace and a costly upgrade in the master bath. All natural gas with top of the line Viessmann boiler. As Botany Place finishes the last 12 of their units, the development will be completed........ all 96 custom units located just off Maine Street in Brunswick, home of Bowdoin College, a lively downtown and even train service to Boston. This is an opportunity to have a unit now in this sought after development. Showings start on Saturday, September 4th at the Open House from noon to 2:00pm
Location
State ME
County Cumberland
Zoning R4
Rooms
Basement Daylight, Full, Interior Entry
Primary Bedroom Level First
Master Bedroom Second
Bedroom 2 Second
Living Room First
Dining Room First
Kitchen First
Interior
Interior Features 1st Floor Bedroom, Primary Bedroom w/Bath
Heating Multi-Zones, Hot Water, Forced Air, Baseboard
Cooling Heat Pump
Fireplaces Number 1
Fireplace Yes
Appliance Washer, Refrigerator, Microwave, Gas Range, Dryer, Disposal, Dishwasher
Laundry Laundry - 1st Floor, Main Level
Exterior
Garage 1 - 4 Spaces, Paved
Garage Spaces 2.0
Waterfront No
View Y/N No
Roof Type Shingle
Street Surface Paved
Porch Deck
Parking Type 1 - 4 Spaces, Paved
Garage Yes
Building
Lot Description Sidewalks, Landscaped, Intown, Neighborhood, Subdivided
Foundation Concrete Perimeter
Sewer Public Sewer
Water Public
Architectural Style Cottage, Shingle Style
Structure Type Vinyl Siding,Wood Frame
Others
HOA Fee Include 315.0
Energy Description Gas Natural
Financing Conventional
Read Less Info
Want to know what your home might be worth? Contact us for a FREE valuation!

Our team is ready to help you sell your home for the highest possible price ASAP


"My job is to find and attract mastery-based agents to the office, protect the culture, and make sure everyone is happy! "






