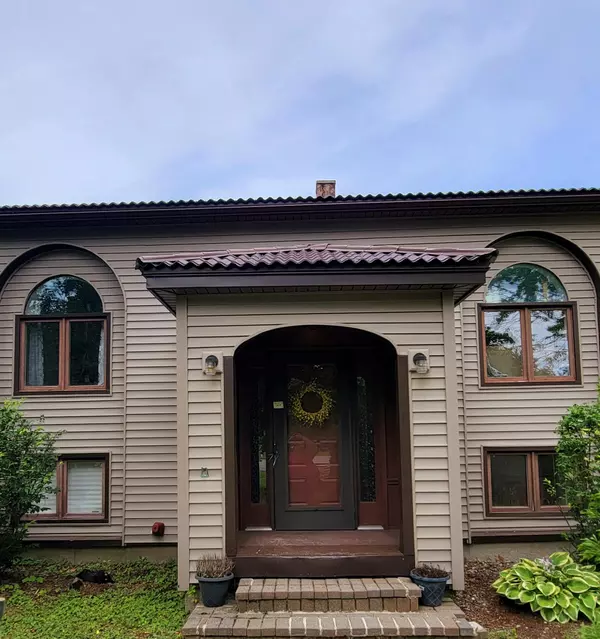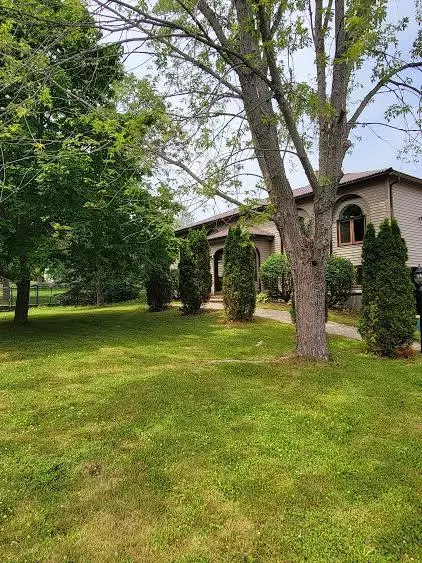Bought with NextHome Experience
$303,000
$298,000
1.7%For more information regarding the value of a property, please contact us for a free consultation.
3 Beds
3 Baths
2,000 SqFt
SOLD DATE : 08/27/2021
Key Details
Sold Price $303,000
Property Type Residential
Sub Type Single Family Residence
Listing Status Sold
Square Footage 2,000 sqft
MLS Listing ID 1501134
Sold Date 08/27/21
Style Contemporary,Other Style,Raised Ranch
Bedrooms 3
Full Baths 3
HOA Y/N No
Abv Grd Liv Area 1,400
Originating Board Maine Listings
Year Built 1986
Annual Tax Amount $3,362
Tax Year 2020
Lot Size 0.570 Acres
Acres 0.57
Property Description
This uniquely designed 3 Bedroom 3 Bathroom home sits at the end of a cul-de-sac in Hampden. This home features two heat pumps to provide both heating and cooling depending on the season. Kitchen provides updated appliances and beautiful tall Avondale cabinets, from there you can enjoy back yard gatherings with the fully fenced in .57 acre lot and in-ground pool. Surrounding the pool are beautiful tall mature trees ensuring plenty of privacy. Enjoy long showers? This home can support that with the added 80 Gallon Heat Pump Hot Water heater. This home has a large living room area that welcomes plenty of natural light and warmth. Home is close to shopping, close to the village and to Bangor yet has the feel of private country living. This home is ready to welcome you as it's new owners, don't wait!
Location
State ME
County Penobscot
Zoning 11
Direction From Main Street Route 1A head towards Hampden, go 2.2 Miles turn right onto Carriage Lane. Home is in the cul-de-sac on the right
Rooms
Basement Walk-Out Access, Finished, Full
Master Bedroom Second
Bedroom 2 Second
Bedroom 3 Second
Dining Room Second
Kitchen Second
Family Room Second
Interior
Interior Features Attic, Bathtub, Shower, Primary Bedroom w/Bath
Heating Multi-Zones, Heat Pump, Baseboard
Cooling Heat Pump
Fireplace No
Appliance Washer, Refrigerator, Gas Range, Dryer, Disposal, Dishwasher
Laundry Laundry - 1st Floor, Main Level
Exterior
Garage 1 - 4 Spaces, Paved, Underground
Garage Spaces 2.0
Fence Fenced
Pool In Ground
Waterfront No
View Y/N Yes
View Trees/Woods
Roof Type Metal
Street Surface Paved
Porch Deck, Porch
Parking Type 1 - 4 Spaces, Paved, Underground
Garage Yes
Exclusions hanging kitchen pot/pan rack
Building
Lot Description Cul-De-Sac, Level, Landscaped, Wooded, Near Town, Neighborhood, Rural, Subdivided
Foundation Concrete Perimeter
Sewer Public Sewer
Water Public
Architectural Style Contemporary, Other Style, Raised Ranch
Structure Type Vinyl Siding,Wood Frame
Schools
School District Rsu 22
Others
Energy Description Oil, Electric
Financing Conventional
Read Less Info
Want to know what your home might be worth? Contact us for a FREE valuation!

Our team is ready to help you sell your home for the highest possible price ASAP


"My job is to find and attract mastery-based agents to the office, protect the culture, and make sure everyone is happy! "






