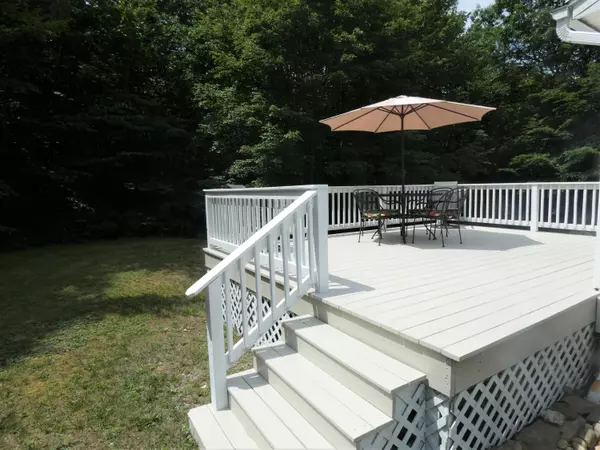Bought with Roots Realty
$400,000
$359,900
11.1%For more information regarding the value of a property, please contact us for a free consultation.
3 Beds
2 Baths
1,892 SqFt
SOLD DATE : 08/10/2021
Key Details
Sold Price $400,000
Property Type Residential
Sub Type Single Family Residence
Listing Status Sold
Square Footage 1,892 sqft
Subdivision Ashley Farms Subdivision
MLS Listing ID 1499723
Sold Date 08/10/21
Style Ranch
Bedrooms 3
Full Baths 2
HOA Y/N No
Abv Grd Liv Area 1,392
Originating Board Maine Listings
Year Built 1997
Annual Tax Amount $3,039
Tax Year 2019
Lot Size 3.110 Acres
Acres 3.11
Property Description
One level living at its best! This modern, open concept ranch style home is just what you've been looking for, with cathedral ceilings & skylites in the kitchen, living and dining areas. The home boasts 3 good sized bedrooms, including the primary bedroom with its own private bath. The modern kitchen features white cabinets, granite countertops & a breakfast bar. First floor laundry allows for one level living, although there is also some wonderful finished space in the basement with a home theatre set up. There is a primary heating system along with a heat pump which provides supplemental heating as well as A/C, and the home has a whole house generator to run everything in case of a power outage. All of this on a private 3+ acre lot, set back from the road in a quiet residential neighborhood. Conveniently located near the Standish boat launch on Sebago lake and only 4 miles from all of the shopping, restaurants & amenities of Rt#302 in Windham. Don't miss this great home!
Location
State ME
County Cumberland
Zoning RR
Direction From the intersection of Rt#302 & Rt#35, follow Rt#35 for approximately 4 miles then take a left on Southridge Dr., then an immediate right onto Kerri Farms Dr. and follow to #26 on the right.
Rooms
Basement Bulkhead, Full, Exterior Entry, Interior Entry
Primary Bedroom Level First
Bedroom 2 First
Bedroom 3 First
Living Room First
Dining Room First Cathedral Ceiling
Kitchen First
Family Room Basement
Interior
Interior Features 1st Floor Primary Bedroom w/Bath
Heating Multi-Zones, Hot Water, Heat Pump, Baseboard
Cooling Heat Pump
Fireplace No
Appliance Refrigerator, Microwave, Electric Range, Dishwasher
Laundry Laundry - 1st Floor, Main Level
Exterior
Garage 5 - 10 Spaces, Paved, Garage Door Opener, Inside Entrance, Heated Garage, On Street
Garage Spaces 2.0
Waterfront No
View Y/N Yes
View Trees/Woods
Roof Type Shingle
Street Surface Paved
Porch Deck
Parking Type 5 - 10 Spaces, Paved, Garage Door Opener, Inside Entrance, Heated Garage, On Street
Garage Yes
Building
Lot Description Level, Landscaped, Wooded, Near Shopping, Near Town, Neighborhood, Subdivided, Suburban
Foundation Concrete Perimeter
Sewer Private Sewer, Septic Existing on Site
Water Private, Well
Architectural Style Ranch
Structure Type Vinyl Siding,Wood Frame
Others
Energy Description Oil, Electric
Financing Conventional
Read Less Info
Want to know what your home might be worth? Contact us for a FREE valuation!

Our team is ready to help you sell your home for the highest possible price ASAP


"My job is to find and attract mastery-based agents to the office, protect the culture, and make sure everyone is happy! "






