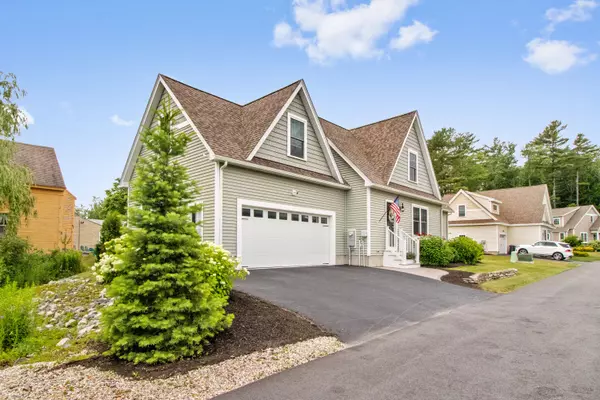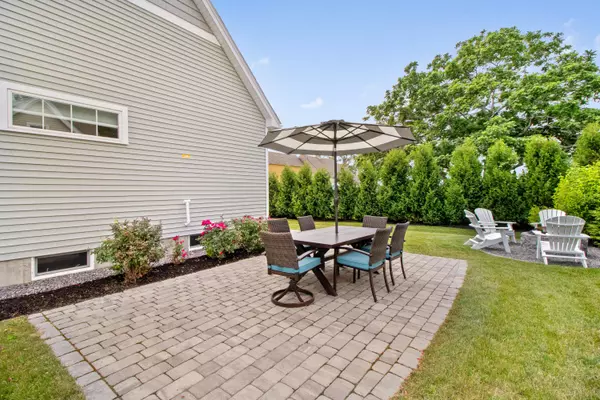Bought with Keller Williams Realty
$585,000
$569,000
2.8%For more information regarding the value of a property, please contact us for a free consultation.
3 Beds
3 Baths
2,288 SqFt
SOLD DATE : 09/01/2021
Key Details
Sold Price $585,000
Property Type Residential
Sub Type Single Family Residence
Listing Status Sold
Square Footage 2,288 sqft
Subdivision The Landings Condominium Association
MLS Listing ID 1499114
Sold Date 09/01/21
Style Cottage,Cape
Bedrooms 3
Full Baths 2
Half Baths 1
HOA Fees $185/mo
HOA Y/N Yes
Abv Grd Liv Area 2,288
Originating Board Maine Listings
Year Built 2017
Annual Tax Amount $3,124
Tax Year 2021
Lot Size 7,405 Sqft
Acres 0.17
Property Description
Great opportunity - This is the FIRST HOME TO COME BACK ON MARKET AT THE LANDINGS! These homes are condominiums with a Homeowners Association for the common areas only, as each home stands on its own. Raegans Way, is a Maine Cottage Community of 7 Yr-Round Homes with an in-ground pool, just 2 miles from the Maine Beaches, Turnpike and all the shops and restaurants right on the seacoast trolley route!
An attractive home with an energy efficient, open-plan inside, and a delightfully refined Cottage style exterior boasting plenty of curb appeal! Amenities include a1st floor Primary Suite with jetted tub, quartz countertops, center island, maple kitchen/bath cabinetry, hardwood flooring, ceramic tile flooring bathrooms, gas fireplace, central A/C, bonus room over 2-car garage. Lawn irrigation system also included for easy maintenance.
Showing Instructions: Notice Required; Sign on Property. OPEN HOUSE 7/8/2021 2pm-5pm. Seller to close after August 31 can close earlier, but would need to lease back if prior to August 31.
Location
State ME
County York
Zoning GB
Rooms
Basement Bulkhead, Crawl Space, Full, Partial, Sump Pump, Exterior Entry, Interior Entry, Unfinished
Primary Bedroom Level First
Master Bedroom Second 12.6X12.4
Bedroom 2 Second 12.9X12.4
Living Room First 21.2X12.4
Kitchen First 19.0X12.4 Island, Eat-in Kitchen
Interior
Interior Features Walk-in Closets, 1st Floor Primary Bedroom w/Bath, Bathtub, Other, Shower, Storage
Heating Multi-Zones, Forced Air, Hot Air
Cooling Central Air
Fireplaces Number 1
Fireplace Yes
Appliance Microwave, Gas Range, Disposal, Dishwasher
Laundry Upper Level, Washer Hookup
Exterior
Garage 1 - 4 Spaces, Paved, On Site, Garage Door Opener, Inside Entrance
Garage Spaces 2.0
Pool In Ground
Waterfront No
View Y/N Yes
View Fields, Trees/Woods
Roof Type Fiberglass,Pitched,Shingle
Street Surface Paved
Porch Patio
Road Frontage Private
Parking Type 1 - 4 Spaces, Paved, On Site, Garage Door Opener, Inside Entrance
Garage Yes
Building
Lot Description Corner Lot, Level, Open Lot, Right of Way, Landscaped, Abuts Conservation, Interior Lot, Intown, Near Golf Course, Near Public Beach, Near Shopping, Near Turnpike/Interstate, Near Town, Neighborhood, Subdivided, Near Public Transit, Near Railroad
Foundation Concrete Perimeter
Sewer Public Sewer
Water Public
Architectural Style Cottage, Cape
Structure Type Vinyl Siding,Shingle Siding,Clapboard,Wood Frame
Schools
School District Wells-Ogunquit Csd
Others
HOA Fee Include 185.0
Restrictions Yes
Security Features Sprinkler,Fire System
Energy Description Gas Bottled
Read Less Info
Want to know what your home might be worth? Contact us for a FREE valuation!

Our team is ready to help you sell your home for the highest possible price ASAP


"My job is to find and attract mastery-based agents to the office, protect the culture, and make sure everyone is happy! "






