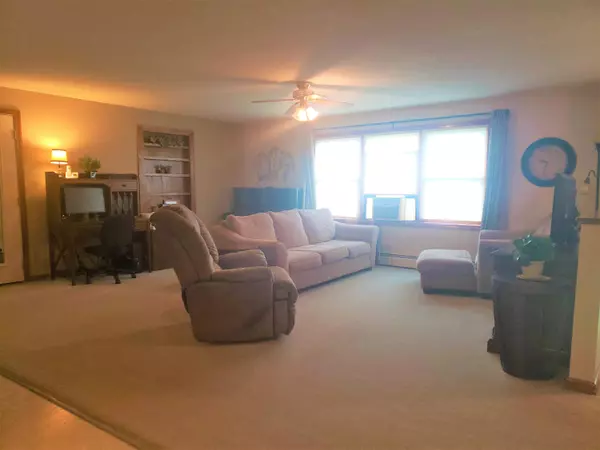Bought with Sprague & Curtis Real Estate
$320,000
$319,900
For more information regarding the value of a property, please contact us for a free consultation.
4 Beds
2 Baths
2,352 SqFt
SOLD DATE : 08/13/2021
Key Details
Sold Price $320,000
Property Type Residential
Sub Type Single Family Residence
Listing Status Sold
Square Footage 2,352 sqft
Subdivision Oakwood Association
MLS Listing ID 1498999
Sold Date 08/13/21
Style Raised Ranch
Bedrooms 4
Full Baths 2
HOA Fees $16/ann
HOA Y/N Yes
Abv Grd Liv Area 1,344
Originating Board Maine Listings
Year Built 1999
Annual Tax Amount $2,970
Tax Year 2020
Lot Size 1.010 Acres
Acres 1.01
Property Description
If privacy and peace and quiet is what you are looking for, look no further! Oakwood Drive subdivision is a private drive only minutes from quaint Belgrade Village. Just a short commute to Augusta, and minutes from three beautiful lakes with public boat access. Wonderful neighborhood with quiet roads to walk, run, or ride bikes. This lovely home sits on a level and open lot surrounded by trees with plenty of space for gardening and enjoying established perennials like lady slippers. Large open concept kitchen, living and dining room with french doors to a peaceful deck and backyard space. Listen to the loons on Great Pond while you have dinner or just relax. The primary bedroom has all the space you need including a walk-in closet and additional storage. Enjoy a spa like experience in the updated primary bathroom which features a tile walk-in shower and large jetted soaking tub. Spacious bonus family room downstairs with lots of storage. Perfect for entertaining! The other three bedrooms all have ample closet space and share a full bathroom on the upper level. (Septic design is for 3 bedroom). Attached oversized two car garage with workshop space and storage above and direct access to home with large mudroom. A short drive will get you to the world renowned Belgrade Golf Course, a variety of dining options, and adorable shops for local treasures.
Location
State ME
County Kennebec
Zoning Residential
Rooms
Basement Interior Entry, Unfinished
Primary Bedroom Level Basement
Master Bedroom First
Bedroom 2 First
Bedroom 3 First
Living Room First
Kitchen First
Family Room Basement
Interior
Interior Features Walk-in Closets, 1st Floor Primary Bedroom w/Bath
Heating Hot Water, Baseboard
Cooling None
Fireplace No
Appliance Washer, Refrigerator, Microwave, Electric Range, Dryer, Dishwasher
Exterior
Garage 5 - 10 Spaces, Gravel, Inside Entrance, Storage
Garage Spaces 3.0
Waterfront No
View Y/N Yes
View Trees/Woods
Roof Type Shingle
Street Surface Gravel
Porch Deck
Parking Type 5 - 10 Spaces, Gravel, Inside Entrance, Storage
Garage Yes
Building
Lot Description Level, Wooded, Near Golf Course, Rural, Subdivided
Foundation Concrete Perimeter
Sewer Private Sewer, Septic Existing on Site
Water Private, Well
Architectural Style Raised Ranch
Structure Type Vinyl Siding,Wood Frame
Others
HOA Fee Include 200.0
Restrictions Yes
Energy Description Oil
Read Less Info
Want to know what your home might be worth? Contact us for a FREE valuation!

Our team is ready to help you sell your home for the highest possible price ASAP


"My job is to find and attract mastery-based agents to the office, protect the culture, and make sure everyone is happy! "






