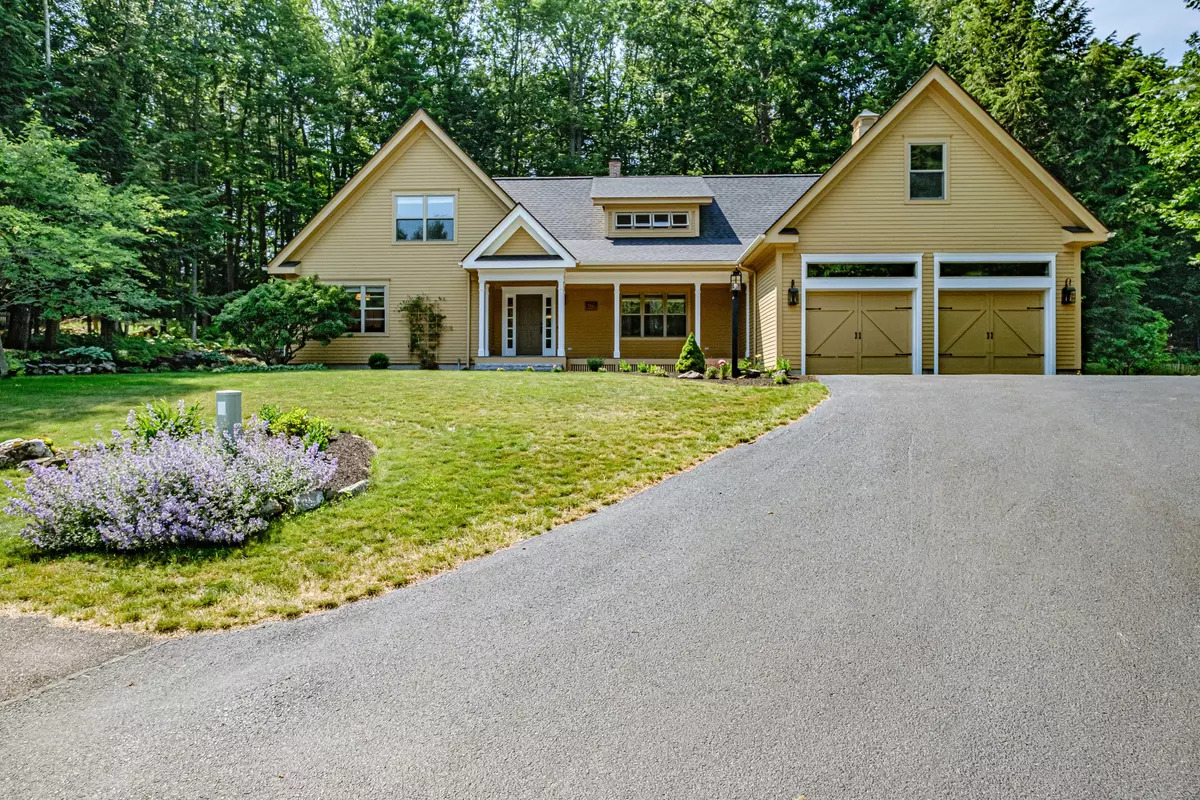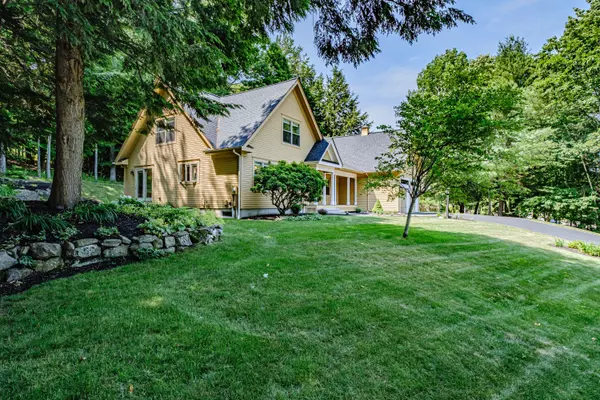Bought with Benchmark Real Estate
$550,000
$449,000
22.5%For more information regarding the value of a property, please contact us for a free consultation.
4 Beds
3 Baths
2,949 SqFt
SOLD DATE : 07/29/2021
Key Details
Sold Price $550,000
Property Type Residential
Sub Type Single Family Residence
Listing Status Sold
Square Footage 2,949 sqft
MLS Listing ID 1497423
Sold Date 07/29/21
Style Cape
Bedrooms 4
Full Baths 2
Half Baths 1
HOA Y/N No
Abv Grd Liv Area 2,949
Originating Board Maine Listings
Year Built 2003
Annual Tax Amount $7,738
Tax Year 2020
Lot Size 0.460 Acres
Acres 0.46
Property Description
Contemporary Cape-style home with high-end finishes abutting open space and close to 450-acre wildlife preserve Thorncrag Bird Sanctuary with its woods, ponds and trails to explore. This immaculate home in a sought-after cul-de-sac neighborhood features a gourmet kitchen with butcher block island, built-in dish cabinet, breakfast nook and walk-in pantry; Brazilian cherry flooring; gas fireplace; sliding French doors to a beautifully landscaped yard; fiber cement siding for durability and low maintenance; security system; central vacuum; and more. Enter the inviting foyer from the front porch and proceed to the main living and dining area, each with access via sliding doors and granite steps to the well-landscaped yard and surrounding woods. Enjoy entertaining in the freshly painted kitchen, designed with the home chef in mind. The primary ensuite is located on the first floor, adjacent to the laundry room, for ease of single-level living. Three bedrooms, an open library area and hallway bath can be found on the second level, which offers extensive unfinished space as well, for storage or expansion. With close proximity to Bates College, area hospitals, and convenient to all local amenities, this home has it all! An offer deadline has been set for 6 PM on Saturday, June 26.
Location
State ME
County Androscoggin
Zoning SR
Direction Take Sabattus to Old Greene to Left onto Montello to Right onto Sherbrooke. Proceed to #62.
Rooms
Basement Full, Interior Entry, Unfinished
Primary Bedroom Level First
Bedroom 2 Second
Bedroom 3 Second
Bedroom 4 Second
Living Room First
Dining Room First
Kitchen First Breakfast Nook, Island, Pantry2
Interior
Interior Features Walk-in Closets, 1st Floor Primary Bedroom w/Bath, Attic, Bathtub, One-Floor Living, Pantry, Shower, Storage, Primary Bedroom w/Bath
Heating Multi-Zones, Hot Water, Baseboard
Cooling None
Fireplaces Number 1
Fireplace Yes
Appliance Washer, Wall Oven, Refrigerator, Dryer, Disposal, Dishwasher, Cooktop
Laundry Utility Sink, Laundry - 1st Floor, Main Level
Exterior
Garage 5 - 10 Spaces, Paved, Garage Door Opener, Inside Entrance, Off Street
Garage Spaces 2.0
Waterfront No
View Y/N Yes
View Trees/Woods
Roof Type Shingle
Street Surface Paved
Porch Porch
Parking Type 5 - 10 Spaces, Paved, Garage Door Opener, Inside Entrance, Off Street
Garage Yes
Building
Lot Description Landscaped, Wooded, Abuts Conservation, Near Shopping, Near Town, Neighborhood, Subdivided, Suburban
Foundation Concrete Perimeter
Sewer Public Sewer
Water Public
Architectural Style Cape
Structure Type Fiber Cement,Wood Frame
Others
Security Features Security System
Energy Description Oil
Financing Conventional
Read Less Info
Want to know what your home might be worth? Contact us for a FREE valuation!

Our team is ready to help you sell your home for the highest possible price ASAP


"My job is to find and attract mastery-based agents to the office, protect the culture, and make sure everyone is happy! "






