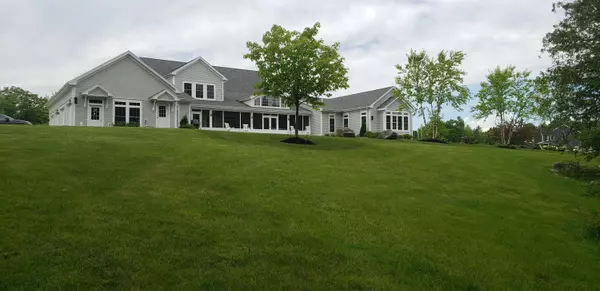Bought with Dobbs Realty
$1,075,000
$1,100,000
2.3%For more information regarding the value of a property, please contact us for a free consultation.
5 Beds
6 Baths
5,600 SqFt
SOLD DATE : 11/08/2021
Key Details
Sold Price $1,075,000
Property Type Residential
Sub Type Single Family Residence
Listing Status Sold
Square Footage 5,600 sqft
Subdivision Hawthorne Ridge
MLS Listing ID 1496078
Sold Date 11/08/21
Style Colonial,Shingle Style
Bedrooms 5
Full Baths 4
Half Baths 2
HOA Y/N No
Abv Grd Liv Area 5,400
Originating Board Maine Listings
Year Built 2011
Annual Tax Amount $14,349
Tax Year 2020
Lot Size 4.810 Acres
Acres 4.81
Property Description
This 5 bedroom 6 bath home offers sophistication with casual living. Remodeled from top to bottom with the eye for detail. The many windows and doorways in this home are topped with transom windows and Windsor trim to add an architectural element and class. The floor plan provides many spaces to gather or to hide away with a good book both indoors and out. The new three season porch with floor to ceiling stone fireplace will keep you warm with the coziness of real wood. However if it is too chilly on the porch move inside to the Great Room and turn on the dramatic stone fireplace with propane burning fire. The gracious chef's kitchen includes granite counter tops, massive center island, Butler's pantry with wine and beverage coolers. The kitchen was designed to welcome guests and share in culinary activities. The first floor offers formal dining, formal living room, great room, grand foyer, two half baths, dog area with exit to back yard with invisible fencing, laundry, and a primary bedroom wing. The wing includes 2 bedrooms with full baths, walk in closet, jetted tub, separate shower, double vanities, and another room currently used as an exercise room. The second floor has three of the five bedrooms, 1 office and 2 full bathrooms. The staircase is a show stopper and would be an area of many family photos. This home is situated in the desirable Hawthorne Ridge development located in Hampden. The double lot offers beautiful landscaping and abuts a town owned 43 acre conservation area with the Souadabscook Steam flowing through it. A new 28kw generator w/500 gallon buried propane tank, newly installed heat pumps and air conditioning, and a radiant heated 4-bay garage add to the extras this home offers. A separate sheet is provided with the many updates and details.
Location
State ME
County Penobscot
Zoning 13 rural
Rooms
Other Rooms Parlor8
Basement Full, Interior Entry
Primary Bedroom Level First
Master Bedroom First
Bedroom 2 Second
Bedroom 3 Second
Bedroom 4 Second
Living Room First
Dining Room First Formal
Kitchen First Breakfast Nook, Island, Pantry2, Eat-in Kitchen
Interior
Interior Features Walk-in Closets, 1st Floor Bedroom, 1st Floor Primary Bedroom w/Bath, Attic, Bathtub, Pantry, Shower, Storage, Primary Bedroom w/Bath
Heating Radiant, Other, Multi-Zones, Heat Pump, Baseboard
Cooling Heat Pump
Fireplaces Number 2
Fireplace Yes
Appliance Washer, Wall Oven, Refrigerator, Microwave, Gas Range, Dryer, Dishwasher
Laundry Laundry - 1st Floor, Main Level
Exterior
Exterior Feature Animal Containment System
Garage 5 - 10 Spaces, Paved, Garage Door Opener, Inside Entrance, Heated Garage, Off Street
Garage Spaces 4.0
Waterfront No
View Y/N Yes
View Fields, Trees/Woods
Roof Type Shingle
Porch Deck, Patio, Screened
Parking Type 5 - 10 Spaces, Paved, Garage Door Opener, Inside Entrance, Heated Garage, Off Street
Garage Yes
Building
Lot Description Level, Open Lot, Landscaped, Abuts Conservation, Near Golf Course, Near Shopping, Near Turnpike/Interstate, Near Town, Neighborhood, Ski Resort, Subdivided, Irrigation System
Foundation Concrete Perimeter
Sewer Private Sewer
Water Private
Architectural Style Colonial, Shingle Style
Structure Type Wood Siding,Shingle Siding,Wood Frame
Schools
School District Rsu 22
Others
Restrictions Yes
Security Features Sprinkler
Energy Description Propane, Wood, Oil
Read Less Info
Want to know what your home might be worth? Contact us for a FREE valuation!

Our team is ready to help you sell your home for the highest possible price ASAP


"My job is to find and attract mastery-based agents to the office, protect the culture, and make sure everyone is happy! "






