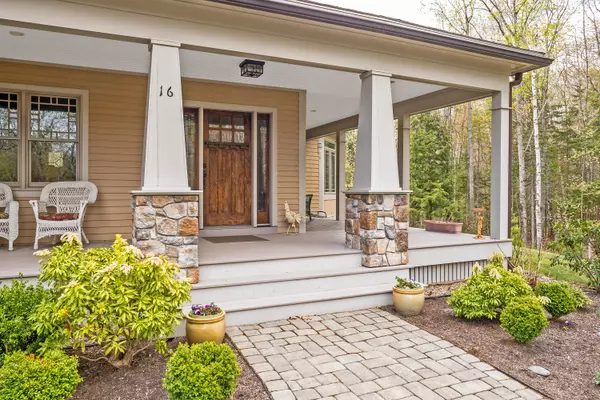Bought with Keller Williams Realty
$1,142,000
$1,095,000
4.3%For more information regarding the value of a property, please contact us for a free consultation.
4 Beds
3 Baths
3,037 SqFt
SOLD DATE : 06/23/2021
Key Details
Sold Price $1,142,000
Property Type Residential
Sub Type Single Family Residence
Listing Status Sold
Square Footage 3,037 sqft
Subdivision Lynnfield Woods
MLS Listing ID 1491572
Sold Date 06/23/21
Style Shingle Style
Bedrooms 4
Full Baths 2
Half Baths 1
HOA Fees $29/ann
HOA Y/N Yes
Abv Grd Liv Area 3,037
Originating Board Maine Listings
Year Built 2012
Annual Tax Amount $5,816
Tax Year 2020
Lot Size 1.640 Acres
Acres 1.64
Property Description
Custom built in 2012 this Arts & Craft style home is located at the end of a cul de sac only 1 mile to Dock Square. Nestled back on the lot the home provides privacy on 1.64 acres abutting 7 acres of conservation land. First floor master suite has custom designed walk in closet, master bath with amazing accents, stained glass window and soaking tub. Beautiful 4 season sunroom, formal dining room, living room with gas fireplace, open kitchen with granite & quartz counters, butler's pantry with wine fridge, laundry room and 1/2 bath are on the first floor. Three additional bedrooms and a den are on the second level with numerous closets and storage space. Custom cabinetry and features are throughout the interior and exterior of the home. A full 1900 sq. ft. walk-out basement which is partially finished houses an artist studio, workshop, over flow closets and utility room. Amenities also include central air conditioning, Hickory hardwood floors on 1st floor, Red Oak on 2nd level & stairs, enclosed outdoor shower, Azek front and rear decks and raised garden beds. A very special property to call home.
*Professional & Interior photos to follow*
Location
State ME
County York
Zoning FE
Rooms
Basement Walk-Out Access, Finished, Full, Partial
Master Bedroom First
Bedroom 2 Second
Bedroom 3 Second
Bedroom 4 Second
Living Room First
Dining Room First Formal, Built-Ins
Kitchen First Island, Pantry2, Eat-in Kitchen
Interior
Interior Features Walk-in Closets, 1st Floor Primary Bedroom w/Bath, Bathtub, Other, Pantry, Shower, Storage
Heating Multi-Zones, Heat Pump, Forced Air, Hot Air
Cooling Central Air
Fireplaces Number 1
Fireplace Yes
Appliance Washer, Wall Oven, Refrigerator, Microwave, Electric Range, Dryer, Dishwasher, Cooktop
Laundry Built-Ins, Laundry - 1st Floor, Main Level, Washer Hookup
Exterior
Garage 1 - 4 Spaces, Paved, On Site, Garage Door Opener, Inside Entrance
Garage Spaces 2.0
Waterfront No
View Y/N Yes
View Scenic
Roof Type Shingle
Street Surface Paved
Porch Deck
Parking Type 1 - 4 Spaces, Paved, On Site, Garage Door Opener, Inside Entrance
Garage Yes
Building
Lot Description Corner Lot, Cul-De-Sac, Rolling Slope, Landscaped, Wooded, Abuts Conservation, Near Golf Course, Near Public Beach, Near Shopping, Near Town, Neighborhood
Foundation Concrete Perimeter
Sewer Private Sewer, Septic Existing on Site
Water Public
Architectural Style Shingle Style
Structure Type Shingle Siding,Clapboard,Wood Frame
Schools
School District Rsu 21
Others
HOA Fee Include 350.0
Restrictions Yes
Energy Description Propane, Gas Bottled
Read Less Info
Want to know what your home might be worth? Contact us for a FREE valuation!

Our team is ready to help you sell your home for the highest possible price ASAP


"My job is to find and attract mastery-based agents to the office, protect the culture, and make sure everyone is happy! "






