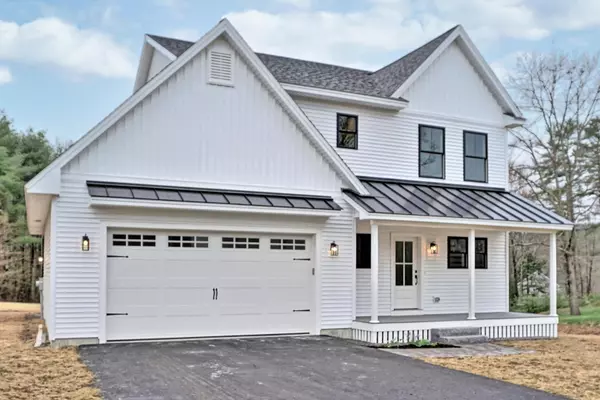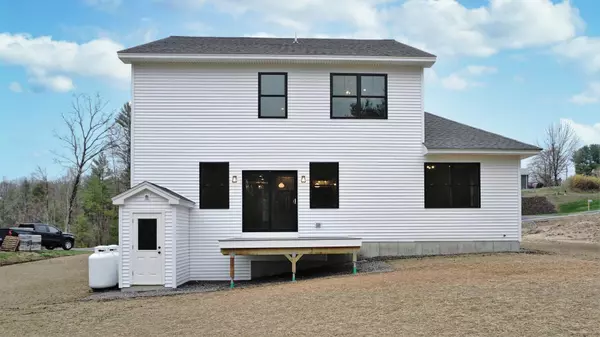Bought with Keller Williams Realty
$560,000
$539,000
3.9%For more information regarding the value of a property, please contact us for a free consultation.
3 Beds
3 Baths
2,200 SqFt
SOLD DATE : 06/09/2021
Key Details
Sold Price $560,000
Property Type Residential
Sub Type Single Family Residence
Listing Status Sold
Square Footage 2,200 sqft
Subdivision Brookstone Subdivision
MLS Listing ID 1490140
Sold Date 06/09/21
Style Contemporary,Farmhouse
Bedrooms 3
Full Baths 2
Half Baths 1
HOA Y/N Yes
Abv Grd Liv Area 2,200
Originating Board Maine Listings
Year Built 2021
Annual Tax Amount $443
Tax Year 2020
Lot Size 0.700 Acres
Acres 0.7
Property Description
Presenting another beautiful custom built home in the Brookstone community of Standish. Just imagine ALL of these wonderful features in a newly built 2200 sq ft Modern Farmhouse. An open concept design, a gorgeous granite and stainless kitchen w/ farmer's sink, an office on the first floor, a flex room off the kitchen, a gas fireplace surrounded by shiplap detail, porcelain tile & hand scraped wood floors throughout, a walk in pantry and sliding barn doors! The primary suite is top notch with an attractive tray ceiling in the bedroom, a huge bath with a soaking tub and tiled shower, double granite vanity, and a spacious walk in closet connected to the laundry room. The second full bath is a Jack and Jill with a double vanity and a tiled tub/shower, also. You will have year round comfort with the climate control offered by the central air conditioning system. The house floor plan was thoughtfully designed and great attention was paid to aesthetically pleasing details. One must experience a walk through of this house to fully appreciate it.
Amenities are nearby. Only a mile from stores and 3 miles from the boat launch on big Sebago Lake.
For GPS location enter APPLE LN, STANDISH
Open Houses - Thurs 5/6 5:00PM - 7:30PM and Sat 5/8 10:00AM - 12:00PM
Offers will not be reviewed until Mon 5/10 5:00PM
Location
State ME
County Cumberland
Zoning Standish Corner Dist
Rooms
Basement Walk-Out Access, Daylight, Full, Unfinished
Primary Bedroom Level Second
Bedroom 2 Second
Bedroom 3 Second
Kitchen First
Family Room First
Interior
Interior Features Bathtub, Primary Bedroom w/Bath
Heating Multi-Zones, Forced Air
Cooling Central Air
Fireplaces Number 1
Fireplace Yes
Appliance Refrigerator, Microwave, Gas Range, Dishwasher
Exterior
Garage 1 - 4 Spaces, Paved, Garage Door Opener, Inside Entrance
Garage Spaces 2.0
Waterfront No
View Y/N No
Roof Type Metal,Shingle
Street Surface Paved
Porch Deck, Porch
Parking Type 1 - 4 Spaces, Paved, Garage Door Opener, Inside Entrance
Garage Yes
Building
Lot Description Open Lot, Sidewalks, Near Shopping, Subdivided
Foundation Concrete Perimeter
Sewer Private Sewer
Water Public
Architectural Style Contemporary, Farmhouse
Structure Type Vinyl Siding,Wood Frame
New Construction Yes
Others
Energy Description Propane
Read Less Info
Want to know what your home might be worth? Contact us for a FREE valuation!

Our team is ready to help you sell your home for the highest possible price ASAP


"My job is to find and attract mastery-based agents to the office, protect the culture, and make sure everyone is happy! "






