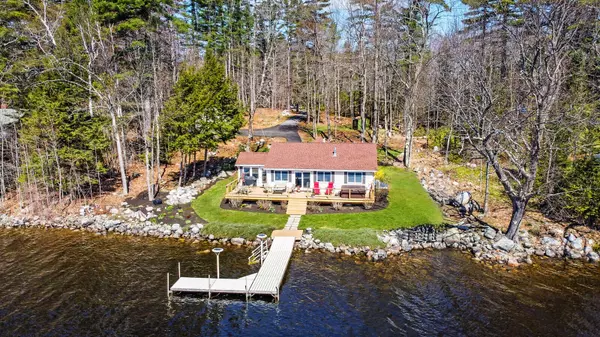Bought with F.O. Bailey Real Estate
$785,000
$799,900
1.9%For more information regarding the value of a property, please contact us for a free consultation.
2 Beds
2 Baths
1,715 SqFt
SOLD DATE : 06/30/2021
Key Details
Sold Price $785,000
Property Type Residential
Sub Type Single Family Residence
Listing Status Sold
Square Footage 1,715 sqft
Subdivision North Belgrade Snow Pond Association
MLS Listing ID 1488907
Sold Date 06/30/21
Style Ranch
Bedrooms 2
Full Baths 1
Half Baths 1
HOA Fees $20/ann
HOA Y/N Yes
Abv Grd Liv Area 1,715
Originating Board Maine Listings
Year Built 1998
Annual Tax Amount $4,805
Tax Year 2020
Lot Size 0.860 Acres
Acres 0.86
Property Description
Messalonskee Lake Beauty. This exquisite Belgrade home was completely renovated back to the studs in 2016. Enjoy spectacular water views from the Kitchen, Great Room, Sun Room and Primary Bedroom. Dreamy spa like bathroom with oversized shower. Gourmet kitchen with custom cabinets, gorgeous granite and high end appliances. Tile and engineered hardwood flooring throughout the home. HWBB and radiant floor heat. New well and septic, foundation,
roof, and recently paved driveway. New propane boiler provides baseboard and radiant floor heat, and heat pump provides heat and air conditioning. Nicely landscaped property with Shoremaster Docks provide easy water access. New Deck with cable railing to be completed before closing. Detached garage with large bonus space for your family to enjoy.
Location
State ME
County Kennebec
Zoning shoreland
Direction From Belgrade Road (Route 11), turn onto Cathedral Pines Road. At the fork in the road, turn right onto Croquet Lane. Property is first on left.
Body of Water Messalonskee Lake
Rooms
Basement Crawl Space, Full, Exterior Entry, Bulkhead, Exterior Only
Primary Bedroom Level First
Bedroom 2 First
Kitchen First
Interior
Interior Features 1st Floor Bedroom, Shower, Storage
Heating Multi-Zones, Hot Water, Heat Pump, Direct Vent Heater, Baseboard
Cooling Heat Pump
Fireplaces Number 1
Fireplace Yes
Appliance Washer, Wall Oven, Refrigerator, Dryer, Dishwasher, Cooktop
Laundry Laundry - 1st Floor, Main Level
Exterior
Garage 5 - 10 Spaces, Paved, Detached, Storage
Garage Spaces 1.0
Waterfront Yes
Waterfront Description Pond
View Y/N Yes
View Scenic
Roof Type Shingle
Street Surface Gravel
Porch Deck
Road Frontage Private
Parking Type 5 - 10 Spaces, Paved, Detached, Storage
Garage Yes
Building
Lot Description Rolling Slope, Landscaped, Near Golf Course
Foundation Concrete Perimeter
Sewer Private Sewer, Septic Existing on Site
Water Private, Well
Architectural Style Ranch
Structure Type Vinyl Siding,Wood Frame
Schools
School District Rsu 18
Others
HOA Fee Include 250.0
Restrictions Yes
Energy Description Gas Bottled
Financing Conventional
Read Less Info
Want to know what your home might be worth? Contact us for a FREE valuation!

Our team is ready to help you sell your home for the highest possible price ASAP


"My job is to find and attract mastery-based agents to the office, protect the culture, and make sure everyone is happy! "






