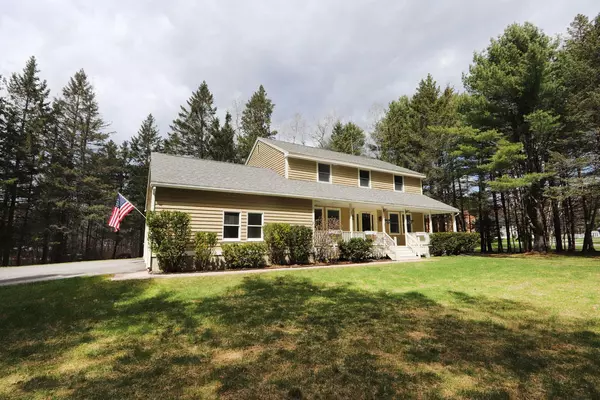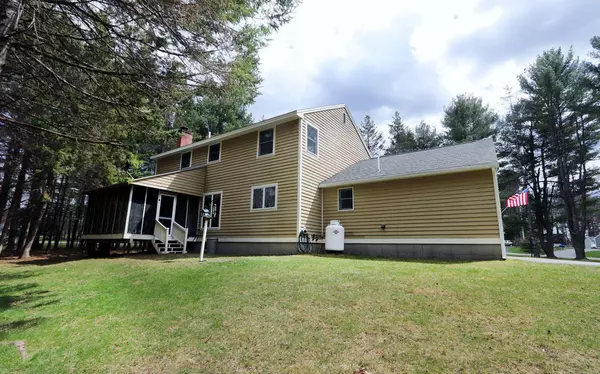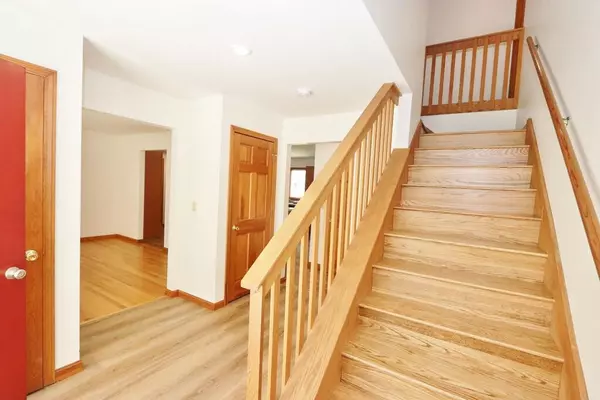Bought with Berkshire Hathaway HomeServices Northeast Real Estate
$365,500
$349,900
4.5%For more information regarding the value of a property, please contact us for a free consultation.
4 Beds
3 Baths
2,890 SqFt
SOLD DATE : 06/24/2021
Key Details
Sold Price $365,500
Property Type Residential
Sub Type Single Family Residence
Listing Status Sold
Square Footage 2,890 sqft
Subdivision Greeley Farm
MLS Listing ID 1488778
Sold Date 06/24/21
Style Colonial,New Englander
Bedrooms 4
Full Baths 2
Half Baths 1
HOA Y/N No
Abv Grd Liv Area 2,240
Originating Board Maine Listings
Year Built 1989
Annual Tax Amount $4,268
Tax Year 2021
Lot Size 0.750 Acres
Acres 0.75
Property Description
Nestled in the pines, in the Hampden neighborhood of Greeley Farm, you will find this beautiful colonial home. Enjoy the sunny front porch from your swing, or stay cool on the shady screen porch. The wide front entry has been newly adorned with a hardwood staircase and vinyl plank flooring. Open to the entry, you have the large double livingrooom with oak hardwood floors, brick fireplace, optional pellet stove or gas logs, and windows on three walls. Opposite the living room is the dining room, with natural wood trim, solid wood doors and oak floors. The abundance of windows and glass doors bring the outdoors into this spacious eat-in kitchen. The kitchen offers oak cabinets, a large island with seating, and a pantry. The half bath and laundry room finish off the first floor. Upstairs there is a spacious bedroom suite with a walk-in closets three nicely sized additional bedrooms, second full bath and a walk-in attic storage space. Downstairs there is a family room, play room and storage. Wrap everything up with the oversized two car attached garage, 3/4 of an acre of land only 2 1/2 miles from the Paul Bunyan statue and you have a perfect spot to come home!!!
Location
State ME
County Penobscot
Zoning 11 Residential A
Direction Take Route 1A from Bangor towards Hampden for approximately 3 miles. Take a right onto Francis Drive. Take a left onto Sophie Lane. Home is the corner lot on the right. Sign is up.
Rooms
Basement Finished, Full, Sump Pump, Interior Entry
Primary Bedroom Level Second
Bedroom 2 Second 12.0X10.5
Bedroom 3 Second 12.0X10.2
Bedroom 4 Second 11.3X11.0
Living Room First 27.0X12.0
Dining Room First 12.1X11.9 Formal, Dining Area
Kitchen First 24.0X15.0 Island, Eat-in Kitchen
Family Room Basement
Interior
Interior Features Walk-in Closets, Pantry, Shower, Primary Bedroom w/Bath
Heating Stove, Multi-Zones, Hot Water, Baseboard
Cooling None
Fireplaces Number 1
Fireplace Yes
Appliance Washer, Refrigerator, Microwave, Gas Range, Dryer, Dishwasher
Laundry Laundry - 1st Floor, Main Level
Exterior
Garage 1 - 4 Spaces, 5 - 10 Spaces, Paved, Garage Door Opener, Inside Entrance, Storage
Garage Spaces 2.0
Waterfront No
View Y/N Yes
View Trees/Woods
Roof Type Pitched,Shingle
Street Surface Paved
Accessibility 32 - 36 Inch Doors
Porch Porch, Screened
Parking Type 1 - 4 Spaces, 5 - 10 Spaces, Paved, Garage Door Opener, Inside Entrance, Storage
Garage Yes
Building
Lot Description Corner Lot, Level, Open Lot, Landscaped, Intown, Near Shopping, Near Turnpike/Interstate, Near Town, Neighborhood, Subdivided
Foundation Concrete Perimeter
Sewer Public Sewer
Water Public
Architectural Style Colonial, New Englander
Structure Type Wood Siding,Wood Frame
Others
Restrictions Yes
Energy Description Pellets, Propane
Financing Other
Read Less Info
Want to know what your home might be worth? Contact us for a FREE valuation!

Our team is ready to help you sell your home for the highest possible price ASAP


"My job is to find and attract mastery-based agents to the office, protect the culture, and make sure everyone is happy! "






